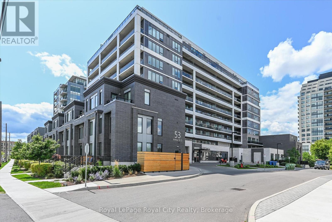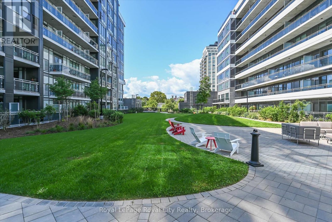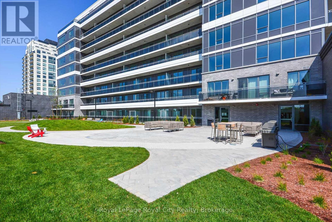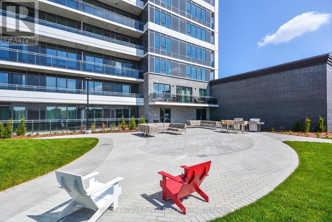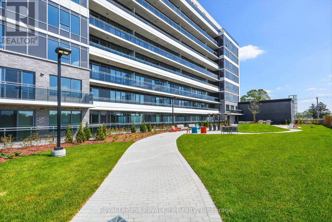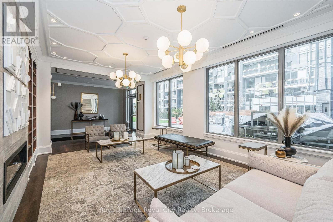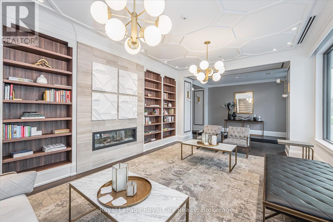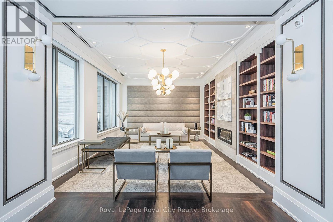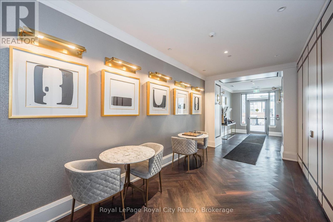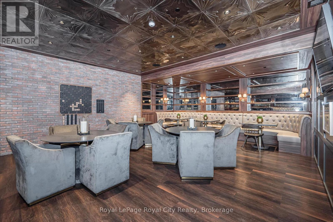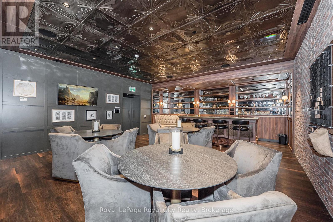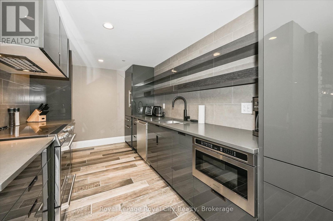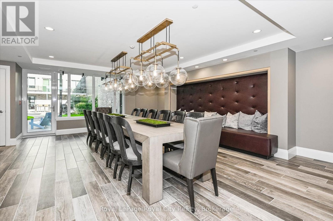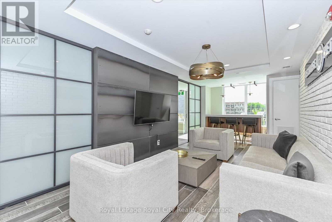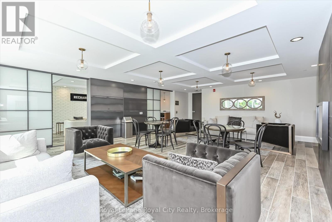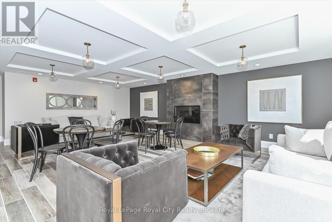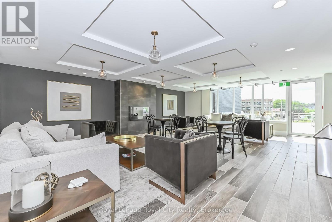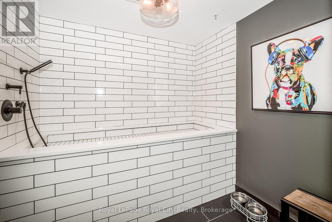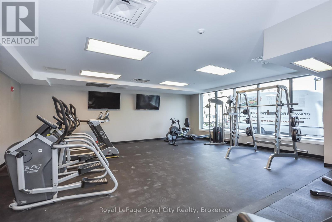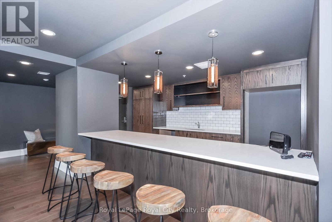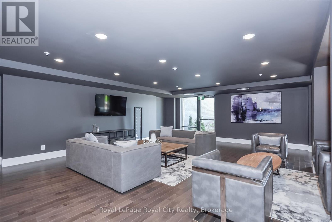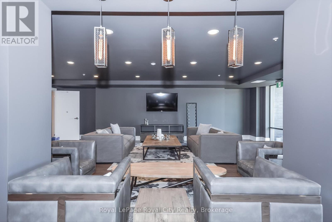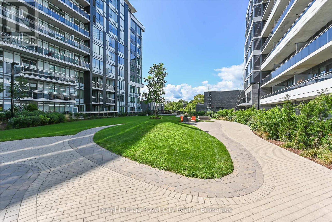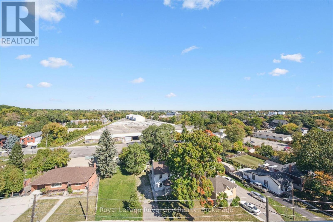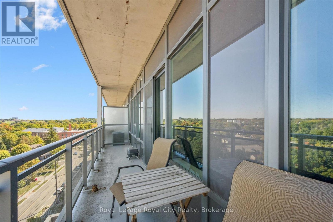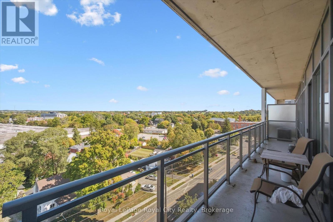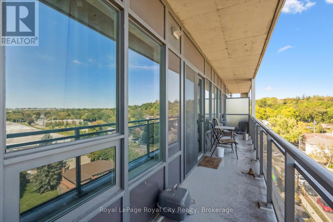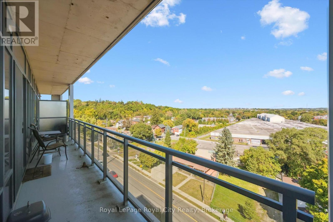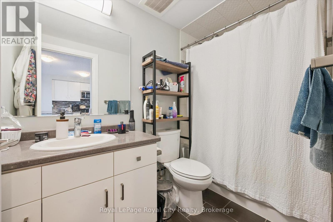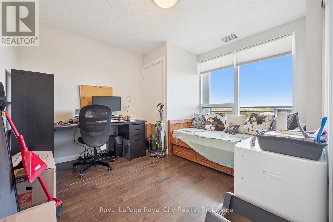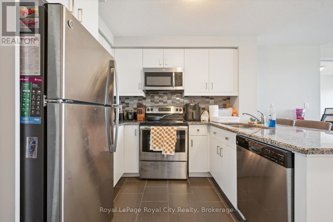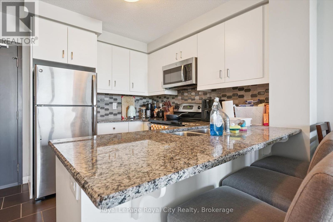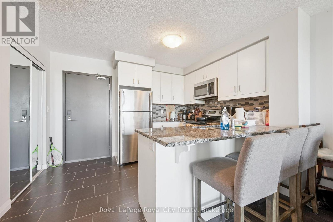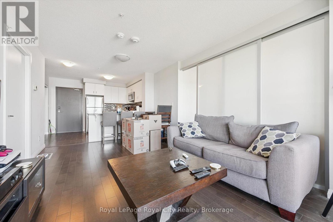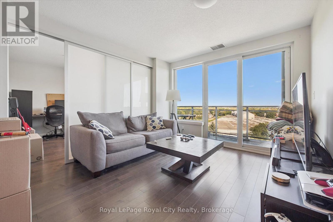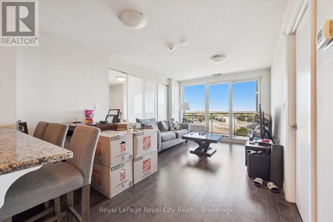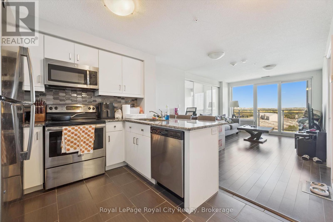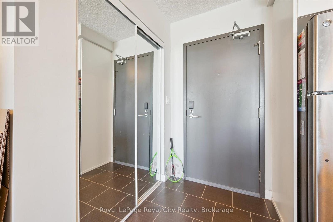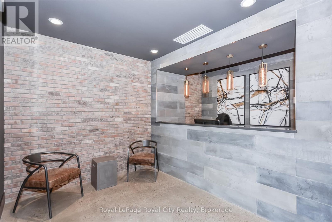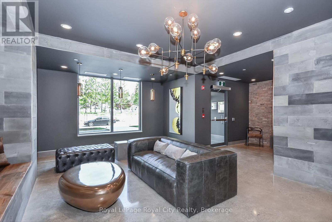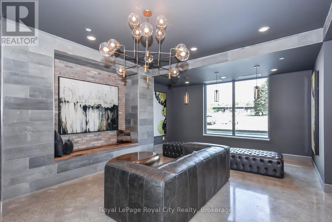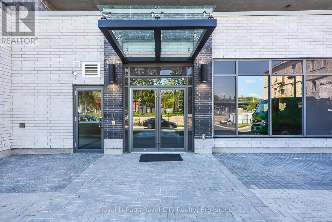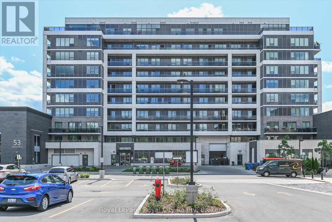LOADING
$480,000Maintenance, Heat, Water, Common Area Maintenance, Insurance
$421.91 Monthly
Maintenance, Heat, Water, Common Area Maintenance, Insurance
$421.91 MonthlyWelcome to a life above the clouds at the Metalworks! Located on the 9th floor, this one-bedroom plus oversized den condo offers a stunning view of St. Patrick's Ward and a lifestyle that's truly unmatched. The spacious, open-concept layout is perfect for entertaining, with a living area that flows seamlessly onto a long balcony. Imagine enjoying your morning coffee or evening cocktail while taking in the great view and the vibrant energy of the city below. The oversized den with sliding frosted glass doors provides the perfect flexible space, whether you need a home office, a guest bedroom, or a cozy media room. Beyond your door, you're just steps away from downtown's top restaurants, bars, and shops. Commuting is a breeze, with easy access to city buses and the Via Rail station. This unit also includes a deeded underground parking space conveniently located near the elevator, as well as a private storage locker. Currently tenanted, this unit will be vacant and ready for you to move in by mid November. It's an incredible opportunity for a first-time buyer, a young professional, or anyone looking to enjoy the best of downtown living. (id:13139)
Property Details
| MLS® Number | X12419596 |
| Property Type | Single Family |
| Community Name | St. Patrick's Ward |
| CommunityFeatures | Pet Restrictions |
| EquipmentType | Water Heater |
| Features | Elevator, Balcony, In Suite Laundry |
| ParkingSpaceTotal | 1 |
| RentalEquipmentType | Water Heater |
Building
| BathroomTotal | 1 |
| BedroomsAboveGround | 1 |
| BedroomsTotal | 1 |
| Amenities | Exercise Centre, Party Room, Visitor Parking, Storage - Locker, Security/concierge |
| Appliances | Dryer, Microwave, Stove, Washer, Water Softener, Refrigerator |
| CoolingType | Central Air Conditioning |
| ExteriorFinish | Brick, Concrete |
| FireProtection | Smoke Detectors |
| HeatingFuel | Natural Gas |
| HeatingType | Forced Air |
| SizeInterior | 700 - 799 Sqft |
| Type | Apartment |
Parking
| Underground | |
| Garage |
Land
| Acreage | No |
Rooms
| Level | Type | Length | Width | Dimensions |
|---|---|---|---|---|
| Main Level | Kitchen | 3.57 m | 2.73 m | 3.57 m x 2.73 m |
| Main Level | Living Room | 5.29 m | 3.29 m | 5.29 m x 3.29 m |
| Main Level | Bathroom | 2.72 m | 1.49 m | 2.72 m x 1.49 m |
| Main Level | Primary Bedroom | 4.1 m | 3 m | 4.1 m x 3 m |
| Main Level | Den | 3.5 m | 3.19 m | 3.5 m x 3.19 m |
Interested?
Contact us for more information
No Favourites Found

The trademarks REALTOR®, REALTORS®, and the REALTOR® logo are controlled by The Canadian Real Estate Association (CREA) and identify real estate professionals who are members of CREA. The trademarks MLS®, Multiple Listing Service® and the associated logos are owned by The Canadian Real Estate Association (CREA) and identify the quality of services provided by real estate professionals who are members of CREA. The trademark DDF® is owned by The Canadian Real Estate Association (CREA) and identifies CREA's Data Distribution Facility (DDF®)
September 23 2025 04:00:30
Muskoka Haliburton Orillia – The Lakelands Association of REALTORS®
Royal LePage Royal City Realty

