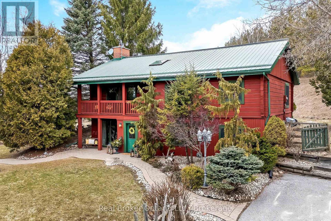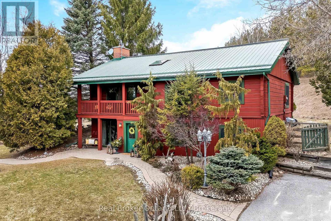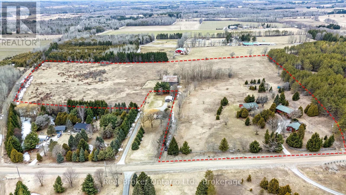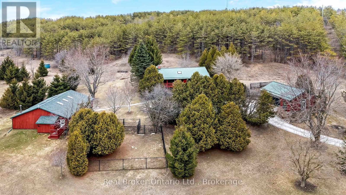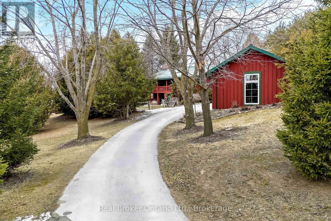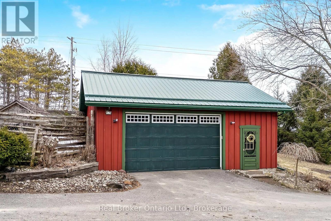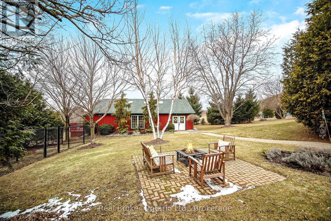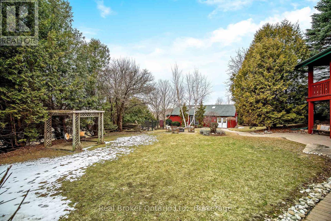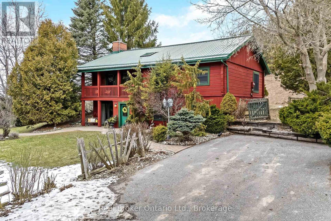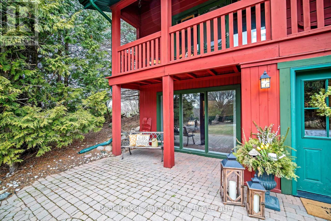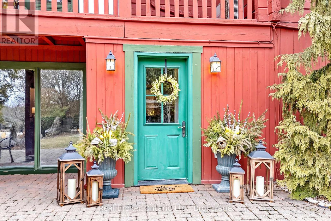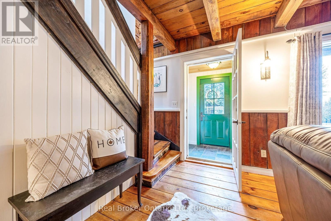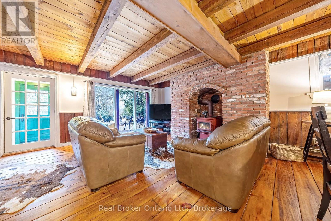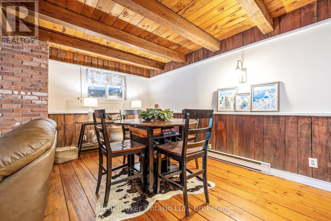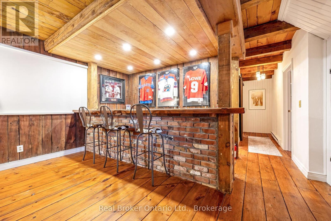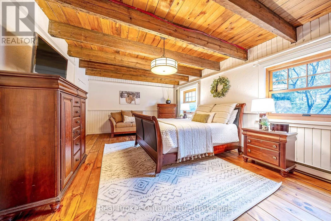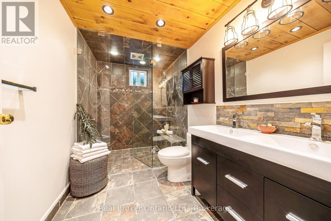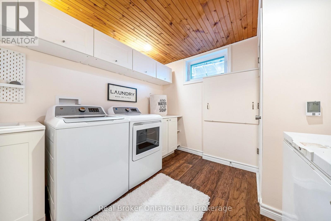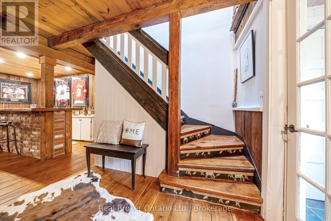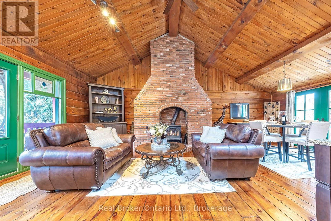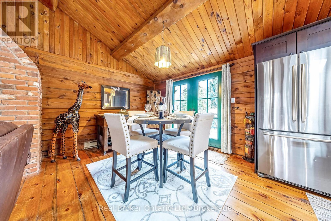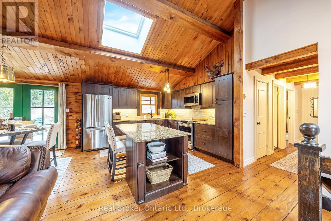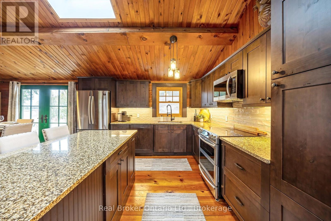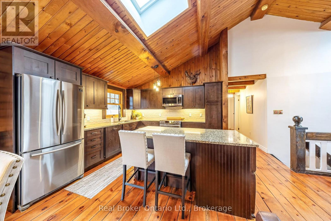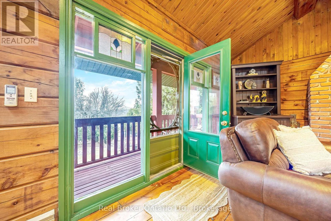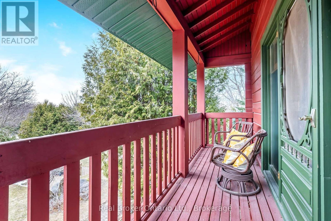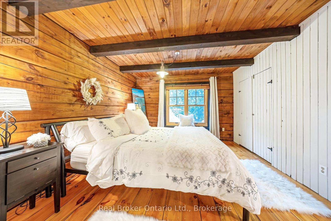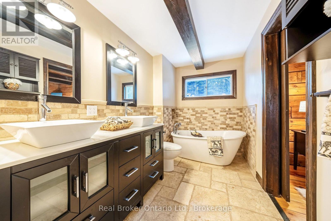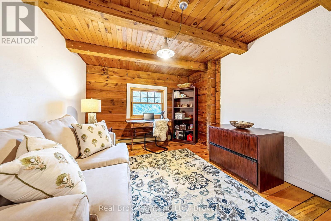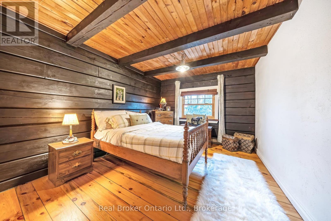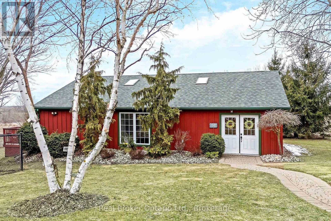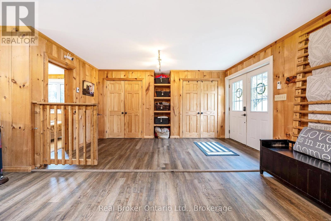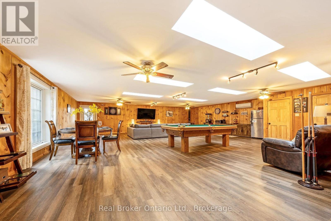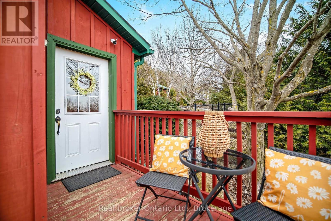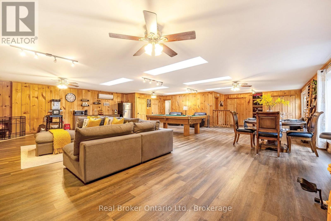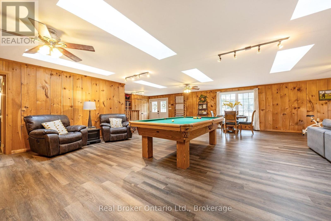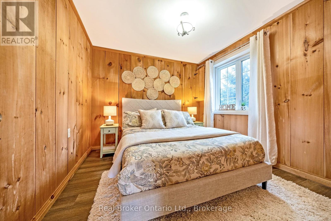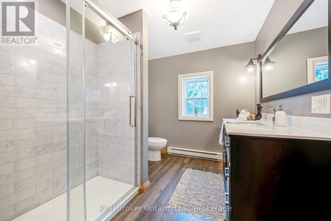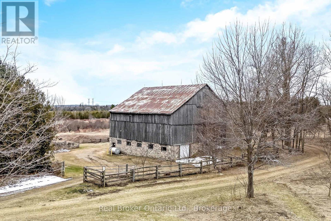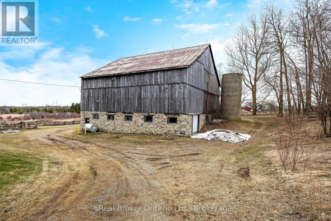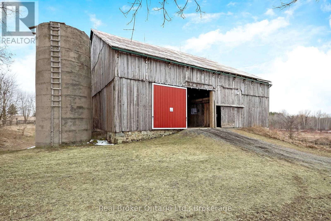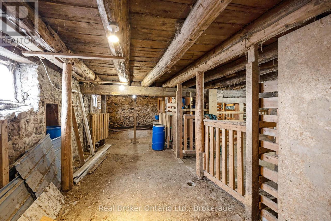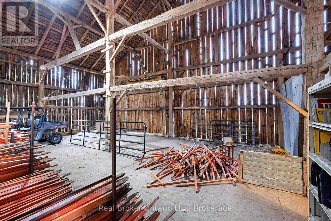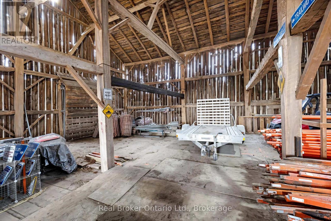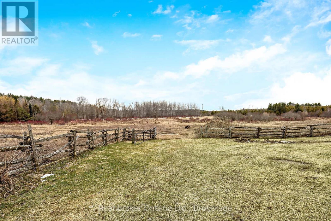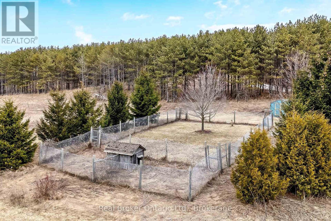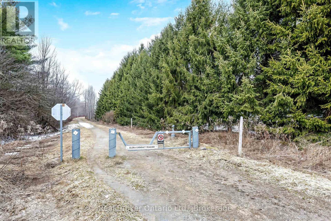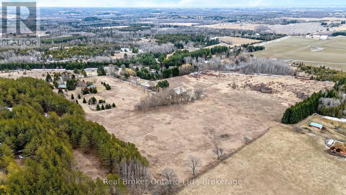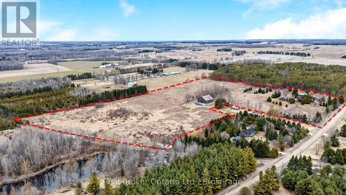LOADING
$2,150,000
This exceptional 21.98-acre property blends history, charm, and versatility. The log home features reclaimed materials, including antique pine floors and a striking 25-foot fireplace built from salvaged bricks. The main level offers an open-concept great room with cathedral ceilings, rustic beams, skylights, and a modern kitchen with stainless appliances and a center island. Three bedrooms and a renovated bath with a standalone tub complete the level. The ground floor includes additional living and dining areas with a stone fireplace, wet bar, full bath, and a primary bedroom.Outbuildings include an oversized 2-car garage with an attached studio, a 1,427 sq. ft. guest house with 1 bed, 1 bath, and open living space (with plumbing for kitchen and laundry). The century-old barn, previously used for horses, has its own driveway, well, and hydro, with direct access to the 48 km Elora Cataract Trailway. With ample open land, this property is ideal for agricultural use, a family compound, or a private retreat. (id:13139)
Open House
This property has open houses!
2:00 pm
Ends at:4:00 pm
Property Details
| MLS® Number | X12055699 |
| Property Type | Single Family |
| Community Name | Rural Erin |
| EquipmentType | Propane Tank, Water Heater |
| Features | Wooded Area, Irregular Lot Size, Rolling, Open Space, Conservation/green Belt, Carpet Free, Country Residential, Guest Suite |
| ParkingSpaceTotal | 10 |
| RentalEquipmentType | Propane Tank, Water Heater |
| Structure | Deck, Barn |
Building
| BathroomTotal | 3 |
| BedroomsAboveGround | 5 |
| BedroomsTotal | 5 |
| Age | 31 To 50 Years |
| Amenities | Fireplace(s) |
| Appliances | Water Treatment, Water Softener, Dishwasher, Dryer, Garage Door Opener, Microwave, Stove, Water Heater, Washer, Window Coverings, Refrigerator |
| ArchitecturalStyle | Raised Bungalow |
| BasementDevelopment | Finished |
| BasementFeatures | Walk Out |
| BasementType | N/a (finished) |
| ExteriorFinish | Log |
| FireplacePresent | Yes |
| FireplaceTotal | 3 |
| FireplaceType | Woodstove |
| FlooringType | Hardwood |
| FoundationType | Concrete |
| HeatingFuel | Electric |
| HeatingType | Baseboard Heaters |
| StoriesTotal | 1 |
| SizeInterior | 3500 - 5000 Sqft |
| Type | House |
| UtilityWater | Drilled Well |
Parking
| Detached Garage | |
| Garage |
Land
| Acreage | Yes |
| FenceType | Fenced Yard |
| Sewer | Septic System |
| SizeDepth | 1336 Ft |
| SizeFrontage | 388 Ft ,2 In |
| SizeIrregular | 388.2 X 1336 Ft ; See Survey Attached |
| SizeTotalText | 388.2 X 1336 Ft ; See Survey Attached|10 - 24.99 Acres |
| ZoningDescription | A |
Rooms
| Level | Type | Length | Width | Dimensions |
|---|---|---|---|---|
| Main Level | Family Room | 5.61 m | 4.5 m | 5.61 m x 4.5 m |
| Main Level | Bedroom | 3.04 m | 3.05 m | 3.04 m x 3.05 m |
| Main Level | Kitchen | 3.73 m | 3.61 m | 3.73 m x 3.61 m |
| Main Level | Eating Area | 3.3 m | 3.17 m | 3.3 m x 3.17 m |
| Main Level | Bedroom | 4.16 m | 3.27 m | 4.16 m x 3.27 m |
| Main Level | Bedroom | 4.06 m | 3.55 m | 4.06 m x 3.55 m |
| Main Level | Bedroom | 4.12 m | 3.17 m | 4.12 m x 3.17 m |
| Main Level | Recreational, Games Room | 10.27 m | 10.22 m | 10.27 m x 10.22 m |
| Ground Level | Living Room | 5.55 m | 4.43 m | 5.55 m x 4.43 m |
| Ground Level | Dining Room | 4.9 m | 2.85 m | 4.9 m x 2.85 m |
| Ground Level | Primary Bedroom | 6.33 m | 4.08 m | 6.33 m x 4.08 m |
Utilities
| Cable | Available |
https://www.realtor.ca/real-estate/28106179/9126-sideroad-27-erin-rural-erin
Interested?
Contact us for more information
No Favourites Found

The trademarks REALTOR®, REALTORS®, and the REALTOR® logo are controlled by The Canadian Real Estate Association (CREA) and identify real estate professionals who are members of CREA. The trademarks MLS®, Multiple Listing Service® and the associated logos are owned by The Canadian Real Estate Association (CREA) and identify the quality of services provided by real estate professionals who are members of CREA. The trademark DDF® is owned by The Canadian Real Estate Association (CREA) and identifies CREA's Data Distribution Facility (DDF®)
April 28 2025 02:30:24
Muskoka Haliburton Orillia – The Lakelands Association of REALTORS®
Real Broker Ontario Ltd.

