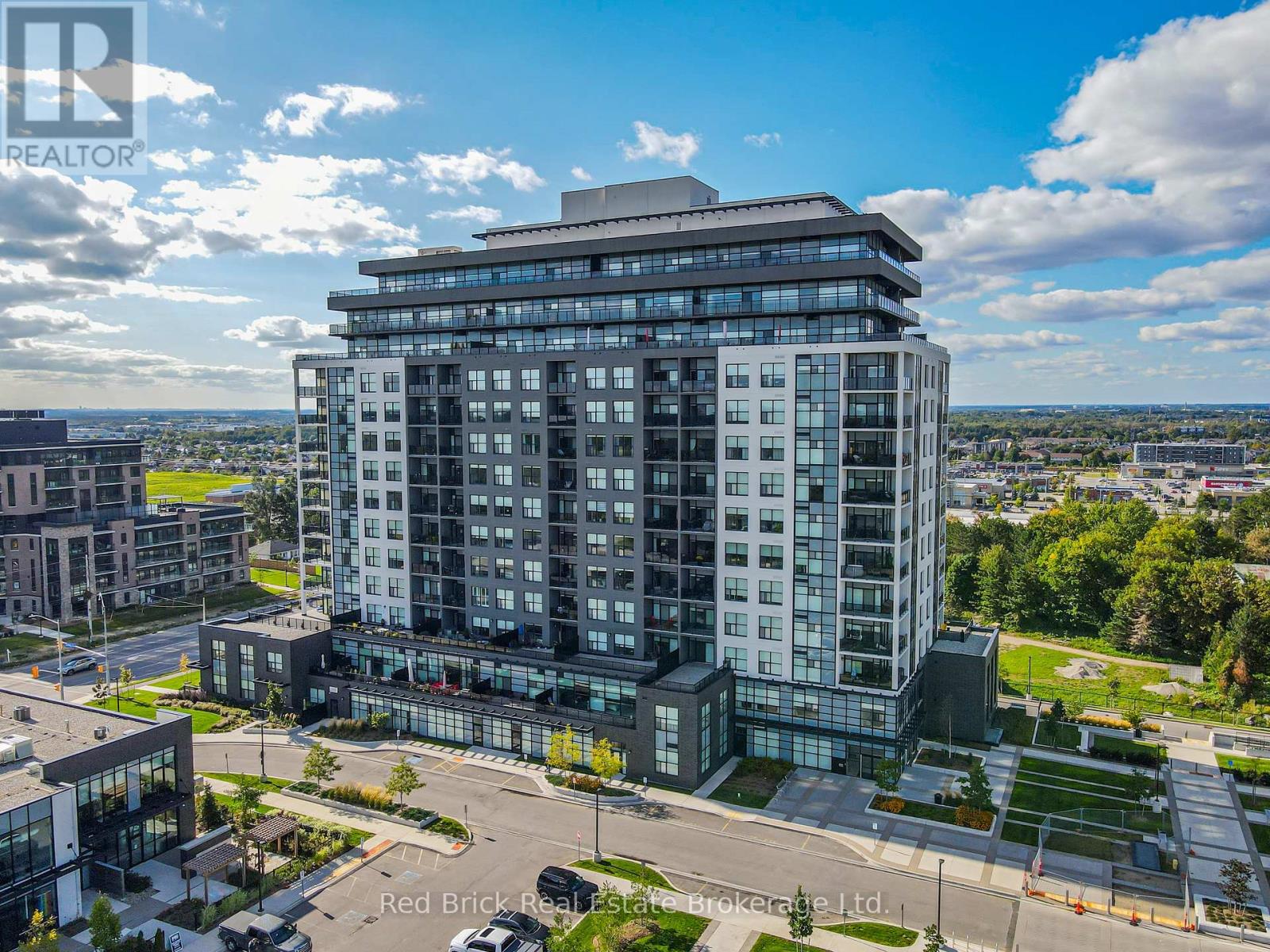LOADING
914 - 1878 Gordon Street Guelph (Pineridge/westminster Woods), Ontario N1L 1G6
$2,400 Monthly
Welcome home! This prime unit in Guelph's hottest location is full of natural light and awaiting your personal touches. A 1 Bedroom, 1 Bathroom suite in Gordon Square finished with deluxe features including quartz countertops in kitchen and bathroom, shaker-style modern cabinets, stainless steel appliances (yes, there's a fridge), electric fireplace, and ceramic slate tile and real engineered hardwood flooring. Step out onto your personal balcony to enjoy the views from your 9th floor vantage point. This 763 sqft unit includes ensuite laundry, and parking in a secure underground parking garage. The building has great amenities including a golf simulator, excellent fitness room, 13th floor lounge with a pool table and bar. Its prime location in Guelph's sought-after south end is within walking distance to multiple grocery stores, countless restaurants, cinema, LCBO, library, medical offices and much more. Coveted for the quick 5 mins to 401 and 15 mins to Guelph's downtown for cultural events and a vibrant dining scene. Units in this building lease quickly! Available as of Aug 1st. Call or text for more info 519-731-4523. (id:13139)
Property Details
| MLS® Number | X12290107 |
| Property Type | Single Family |
| Community Name | Pineridge/Westminster Woods |
| AmenitiesNearBy | Golf Nearby |
| CommunityFeatures | Pet Restrictions |
| Features | Balcony |
| ParkingSpaceTotal | 1 |
Building
| BathroomTotal | 1 |
| BedroomsAboveGround | 1 |
| BedroomsTotal | 1 |
| Age | 0 To 5 Years |
| Amenities | Exercise Centre, Party Room, Visitor Parking, Fireplace(s) |
| Appliances | Dishwasher, Dryer, Microwave, Stove, Washer, Window Coverings, Refrigerator |
| CoolingType | Central Air Conditioning |
| ExteriorFinish | Concrete, Brick |
| FireProtection | Smoke Detectors |
| FireplacePresent | Yes |
| FireplaceTotal | 1 |
| FoundationType | Poured Concrete |
| HeatingType | Other |
| SizeInterior | 700 - 799 Sqft |
| Type | Apartment |
Parking
| Underground | |
| No Garage |
Land
| Acreage | No |
| LandAmenities | Golf Nearby |
Rooms
| Level | Type | Length | Width | Dimensions |
|---|---|---|---|---|
| Main Level | Living Room | 3.88 m | 3.35 m | 3.88 m x 3.35 m |
| Main Level | Bathroom | Measurements not available | ||
| Main Level | Primary Bedroom | 3.73 m | 3.35 m | 3.73 m x 3.35 m |
| Main Level | Kitchen | 3.42 m | 2.51 m | 3.42 m x 2.51 m |
| Main Level | Laundry Room | Measurements not available |
Interested?
Contact us for more information
No Favourites Found

The trademarks REALTOR®, REALTORS®, and the REALTOR® logo are controlled by The Canadian Real Estate Association (CREA) and identify real estate professionals who are members of CREA. The trademarks MLS®, Multiple Listing Service® and the associated logos are owned by The Canadian Real Estate Association (CREA) and identify the quality of services provided by real estate professionals who are members of CREA. The trademark DDF® is owned by The Canadian Real Estate Association (CREA) and identifies CREA's Data Distribution Facility (DDF®)
July 26 2025 03:20:48
Muskoka Haliburton Orillia – The Lakelands Association of REALTORS®
Red Brick Real Estate Brokerage Ltd.



























