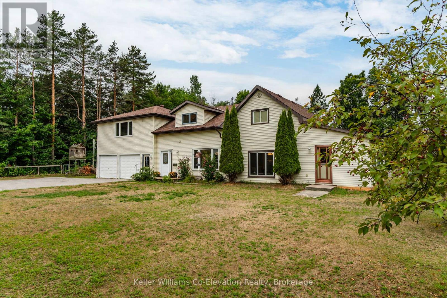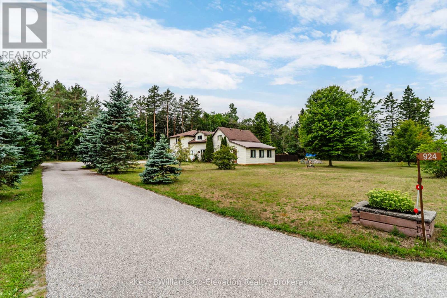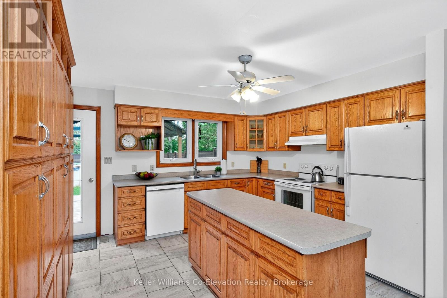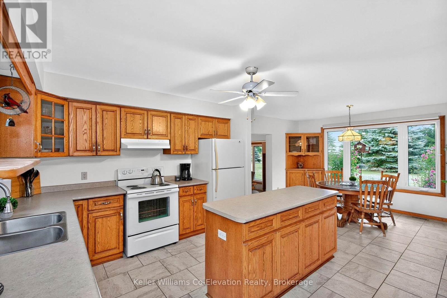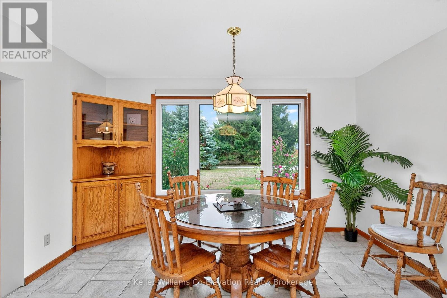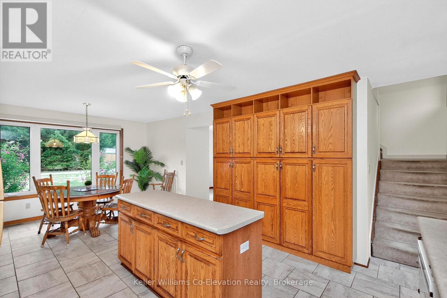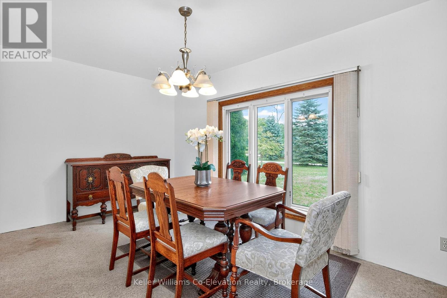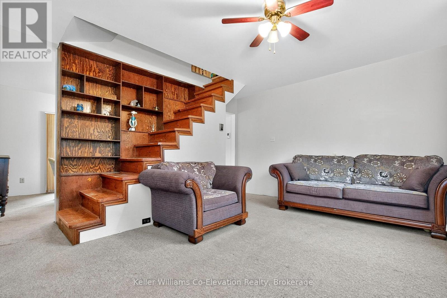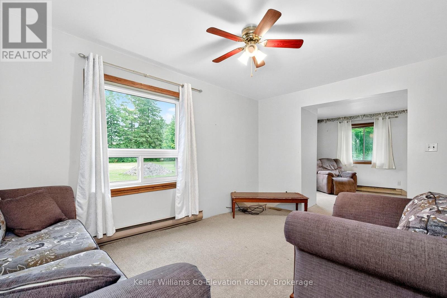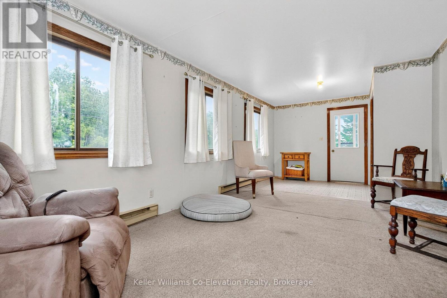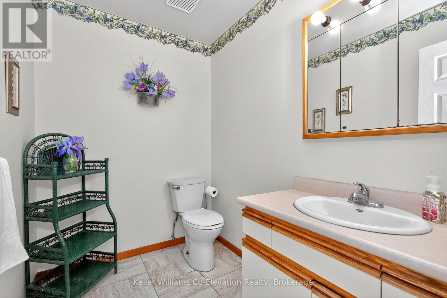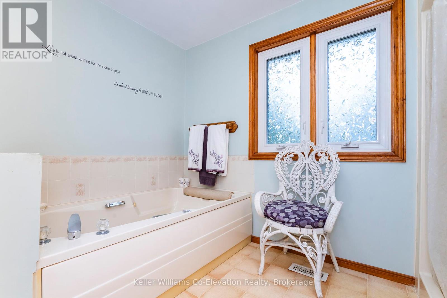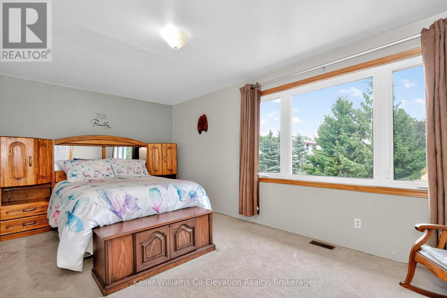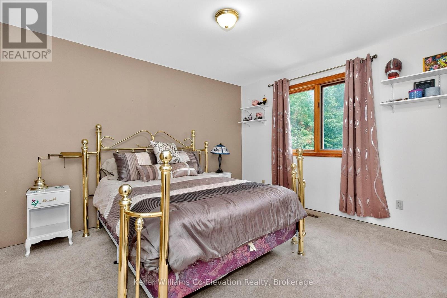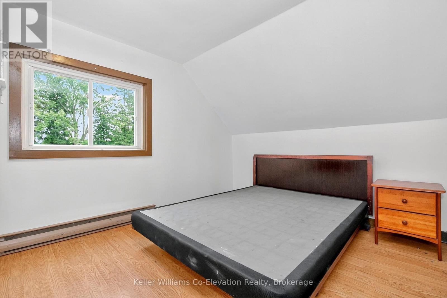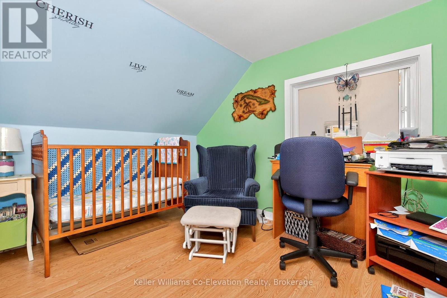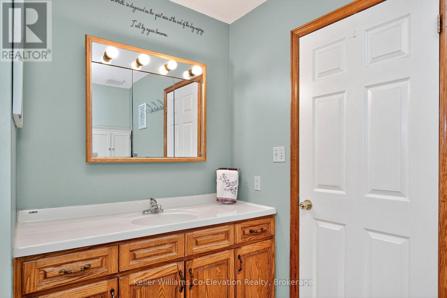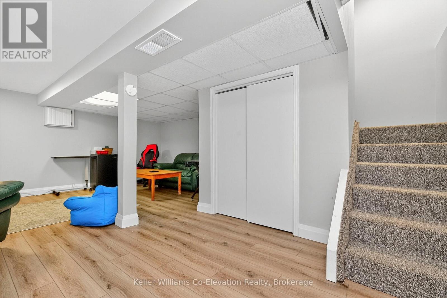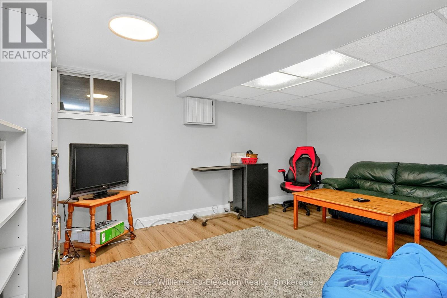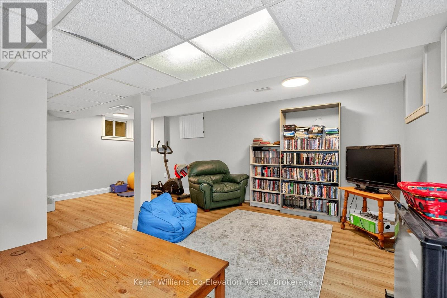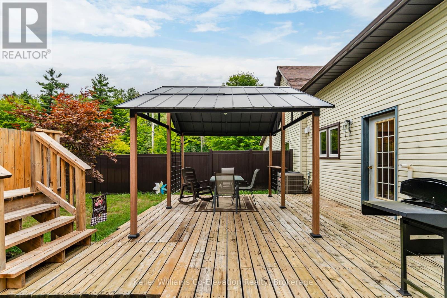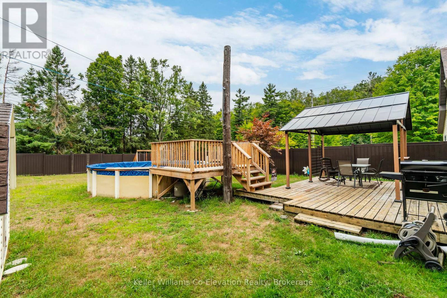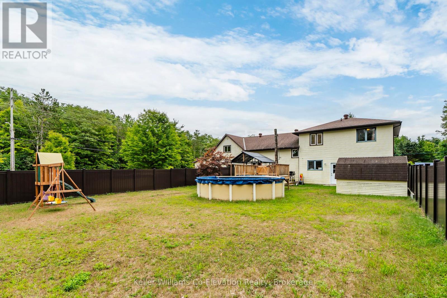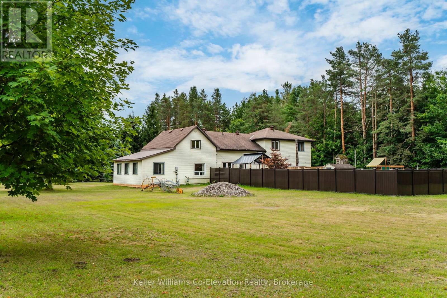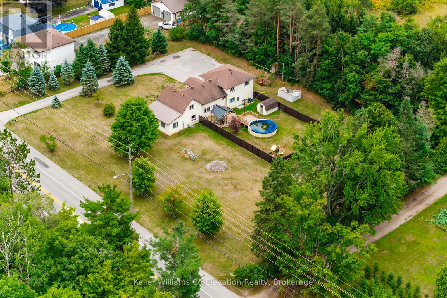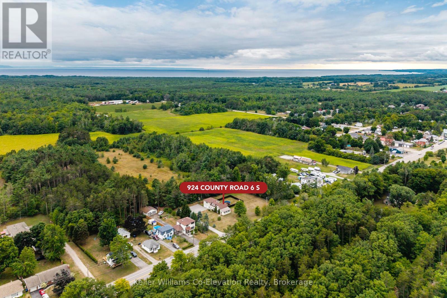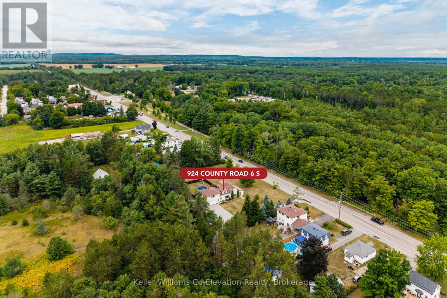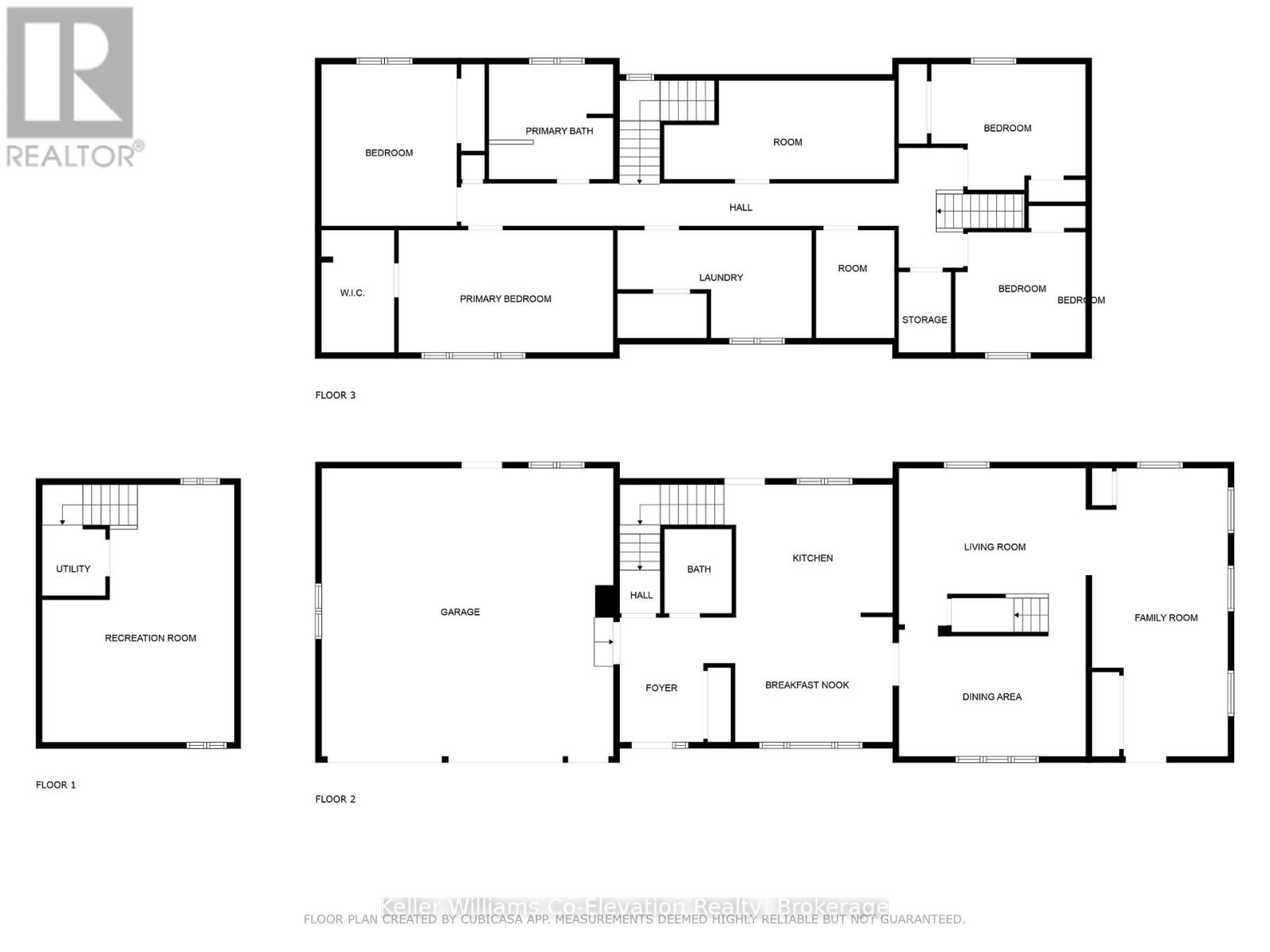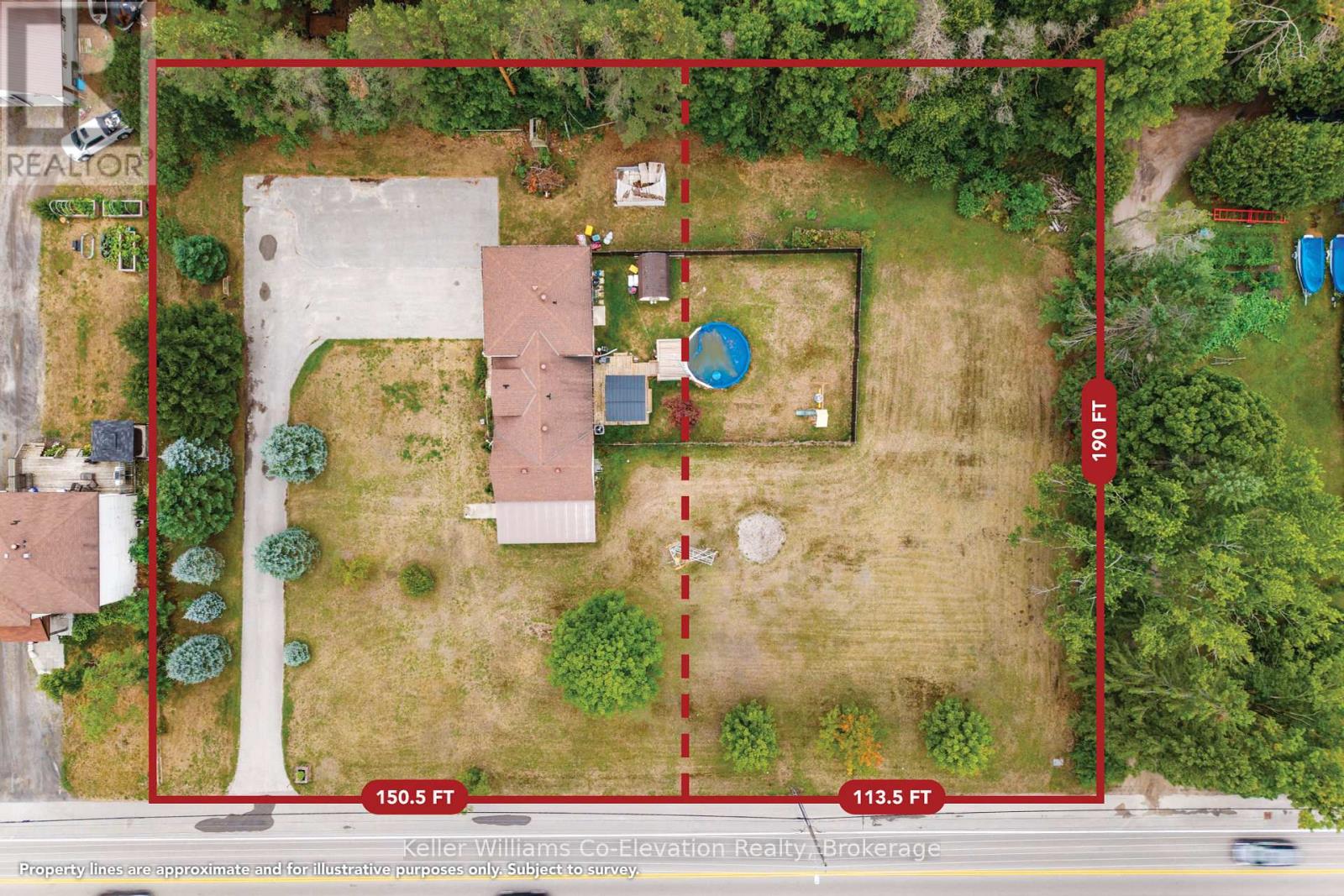LOADING
$599,900
Located Within the Quiet Hamlet of Wyevale, This Spacious 4 Bed, 2 Bath, Family Home is Well Set Back From the Road For Privacy While Being Ideally Located for a Quick Commute to Midland, Elmvale & Barrie. All Living Areas are Above Grade Totaling Approx. 1700. Sq.Ft. with the Exception of the Lower Level Rec Rm Area. This Home Exudes Character and the Spacious Eat-In Kitchen with Its Oversized Window & Beautiful View Serves as a Wonderful Place for Family & Friends to Congregate No Matter The Season. The Seller is in the Early Stages of Severing a Lot off of The Property Which Would Make The New Dimensions Approximately 150.5 x 189 (.65 Acre). Prior to Completion of the Severance to Create a New, 113.5 x 150.5 Vacant Lot on the North Side of the Property the Pool, Fence, and Any Other Structures on the Severed Lot Will Be Removed or Can be Moved to Another Location Within the New Lot Line. Interested in Purchasing the Entire Property? Don't Delay as it is Not Too Late to Stop the Severance Process. (id:13139)
Property Details
| MLS® Number | S12370871 |
| Property Type | Single Family |
| Community Name | Wyevale |
| AmenitiesNearBy | Golf Nearby, Schools, Park |
| CommunityFeatures | School Bus |
| Features | Wooded Area, Flat Site |
| ParkingSpaceTotal | 8 |
| PoolType | Above Ground Pool |
| Structure | Deck, Shed |
Building
| BathroomTotal | 2 |
| BedroomsAboveGround | 4 |
| BedroomsTotal | 4 |
| Age | 100+ Years |
| Appliances | Dishwasher, Dryer, Stove, Washer, Refrigerator |
| BasementType | Partial |
| ConstructionStyleAttachment | Detached |
| CoolingType | Central Air Conditioning |
| ExteriorFinish | Vinyl Siding |
| FireProtection | Smoke Detectors |
| FoundationType | Concrete, Stone |
| HalfBathTotal | 1 |
| HeatingFuel | Natural Gas |
| HeatingType | Forced Air |
| StoriesTotal | 2 |
| SizeInterior | 2500 - 3000 Sqft |
| Type | House |
| UtilityWater | Drilled Well |
Parking
| Attached Garage | |
| Garage |
Land
| Acreage | No |
| LandAmenities | Golf Nearby, Schools, Park |
| LandscapeFeatures | Landscaped |
| Sewer | Septic System |
| SizeDepth | 189 Ft |
| SizeFrontage | 150 Ft ,1 In |
| SizeIrregular | 150.1 X 189 Ft |
| SizeTotalText | 150.1 X 189 Ft|1/2 - 1.99 Acres |
| SurfaceWater | Lake/pond |
| ZoningDescription | R1 |
Rooms
| Level | Type | Length | Width | Dimensions |
|---|---|---|---|---|
| Lower Level | Recreational, Games Room | 6.46 m | 4.82 m | 6.46 m x 4.82 m |
| Lower Level | Utility Room | 1.77 m | 1.59 m | 1.77 m x 1.59 m |
| Main Level | Foyer | 3.13 m | 2.1 m | 3.13 m x 2.1 m |
| Main Level | Kitchen | 3.34 m | 3.93 m | 3.34 m x 3.93 m |
| Main Level | Eating Area | 3.13 m | 4.74 m | 3.13 m x 4.74 m |
| Main Level | Dining Room | 3.02 m | 4.69 m | 3.02 m x 4.69 m |
| Main Level | Living Room | 4.21 m | 4.69 m | 4.21 m x 4.69 m |
| Main Level | Family Room | 7.23 m | 3.56 m | 7.23 m x 3.56 m |
| Upper Level | Other | 2.7 m | 1.97 m | 2.7 m x 1.97 m |
| Upper Level | Other | 2.2 m | 1.32 m | 2.2 m x 1.32 m |
| Upper Level | Bedroom 3 | 3.02 m | 3.26 m | 3.02 m x 3.26 m |
| Upper Level | Bedroom 4 | 3.15 m | 3.88 m | 3.15 m x 3.88 m |
| Upper Level | Primary Bedroom | 3.07 m | 5.38 m | 3.07 m x 5.38 m |
| Upper Level | Bedroom 2 | 4.06 m | 3.4 m | 4.06 m x 3.4 m |
| Upper Level | Laundry Room | 2.71 m | 4.87 m | 2.71 m x 4.87 m |
| Upper Level | Playroom | 2.47 m | 4.51 m | 2.47 m x 4.51 m |
Utilities
| Electricity | Installed |
https://www.realtor.ca/real-estate/28791957/924-6-county-road-s-tiny-wyevale-wyevale
Interested?
Contact us for more information
No Favourites Found

The trademarks REALTOR®, REALTORS®, and the REALTOR® logo are controlled by The Canadian Real Estate Association (CREA) and identify real estate professionals who are members of CREA. The trademarks MLS®, Multiple Listing Service® and the associated logos are owned by The Canadian Real Estate Association (CREA) and identify the quality of services provided by real estate professionals who are members of CREA. The trademark DDF® is owned by The Canadian Real Estate Association (CREA) and identifies CREA's Data Distribution Facility (DDF®)
August 31 2025 11:37:56
Muskoka Haliburton Orillia – The Lakelands Association of REALTORS®
Keller Williams Co-Elevation Realty, Brokerage

