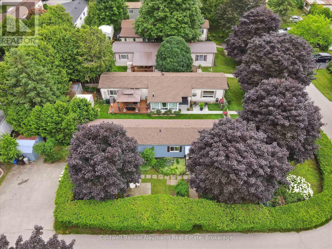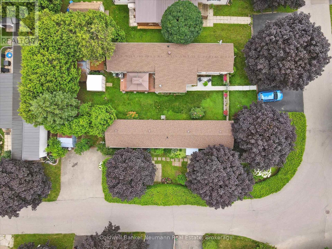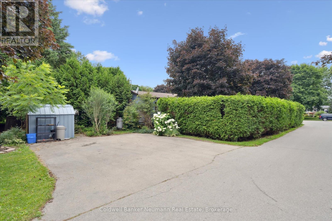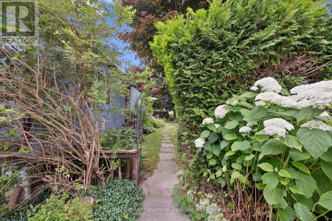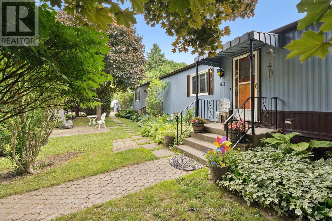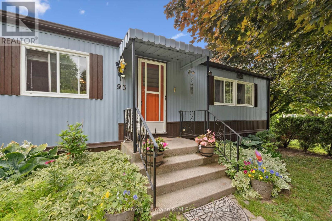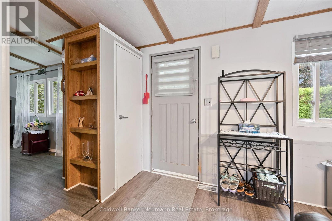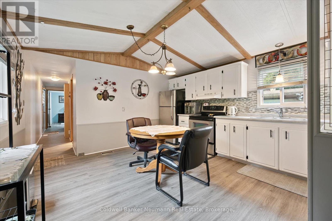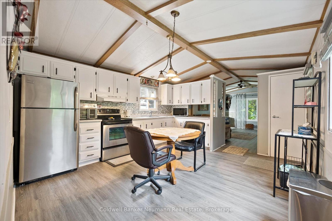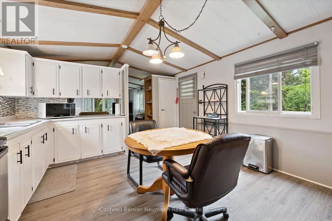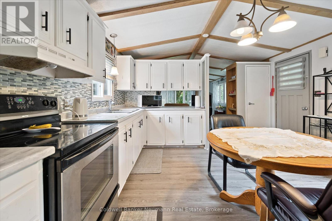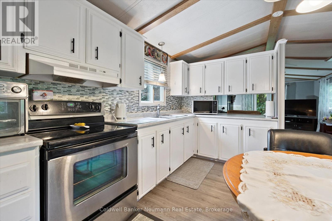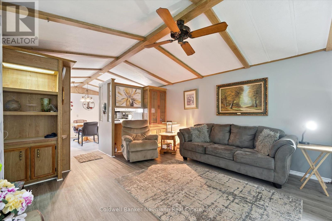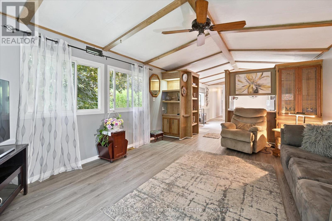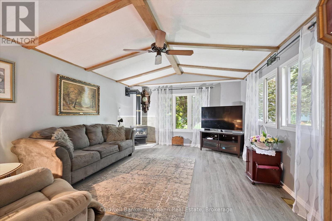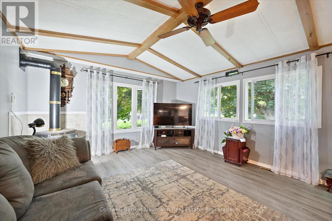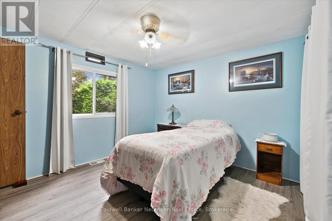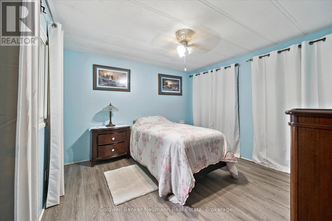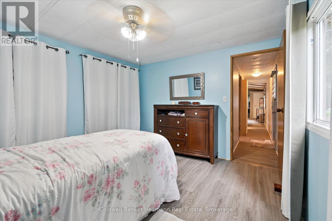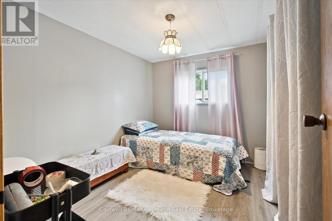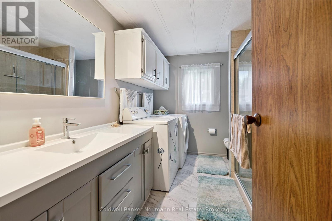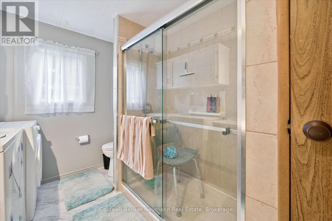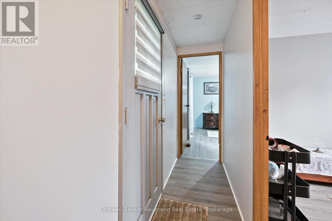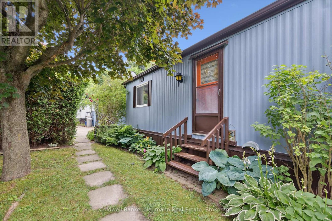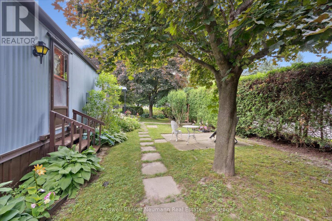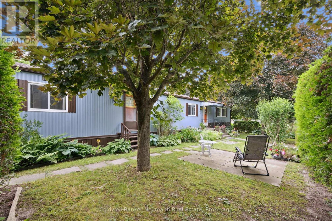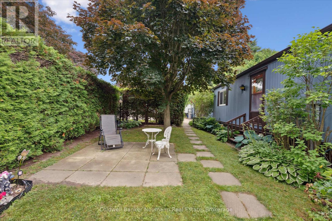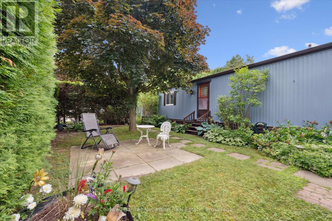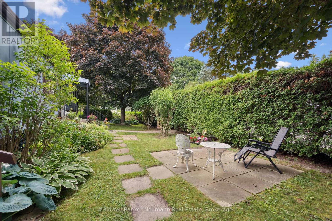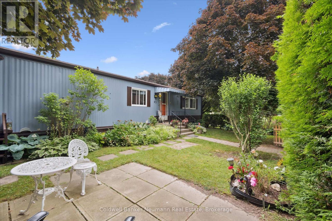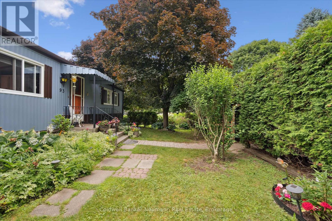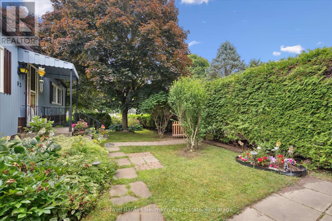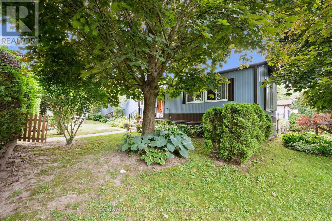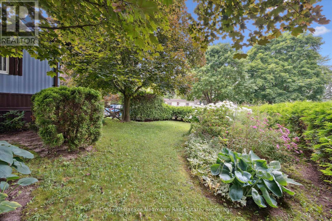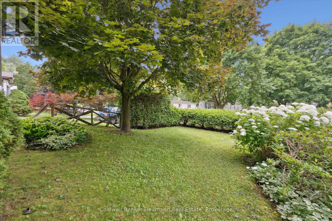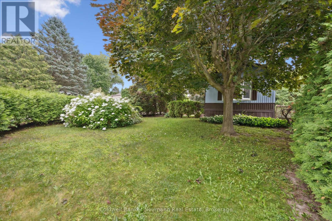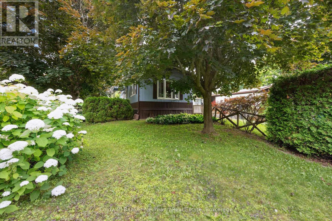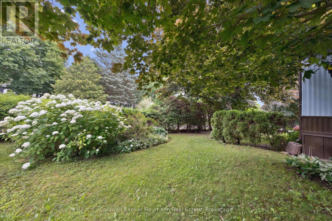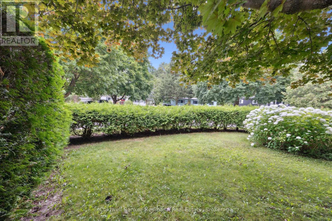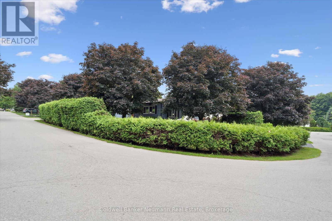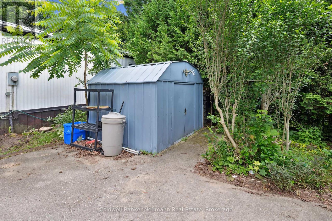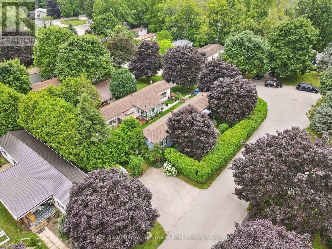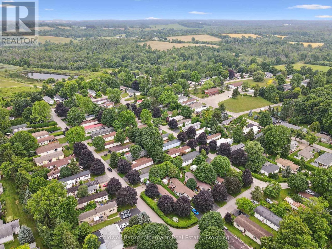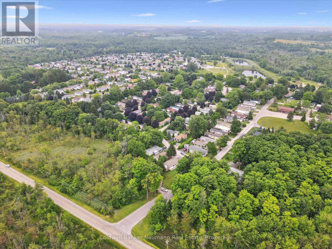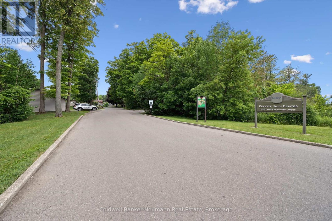LOADING
$429,900
Privacy plus!! This well maintained 2 bedroom bungalow is surrounded by an 8 foot hedge, which allows ultimate privacy from others! The only thing to be seen from the road is the double paved driveway and shed. Inside you will find a generous size eat-in kitchen, living room with propane stove, updated 3 piece bathroom combined with laundry and a primary bedroom with wall to wall closet. The exterior vinyl siding was painted about 2 years ago, furnace and central air is about 7 years old, the windows and roof about 10 years ago. Located on a street with great neighbours! This modular home is located within Beverly Hills Estates, a residential modular home park, with a community centre and scheduled events for residents to join (or not!) All homes are owner occupied-no rentals! Come out and see this wonderful affordable home in a great community! (id:13139)
Property Details
| MLS® Number | X12465000 |
| Property Type | Single Family |
| Community Name | Rural Flamborough |
| CommunityFeatures | Community Centre, School Bus |
| EquipmentType | Water Heater, Propane Tank |
| Features | Level Lot, Wooded Area, Carpet Free |
| ParkingSpaceTotal | 4 |
| RentalEquipmentType | Water Heater, Propane Tank |
| Structure | Patio(s), Shed |
Building
| BathroomTotal | 1 |
| BedroomsAboveGround | 2 |
| BedroomsTotal | 2 |
| Age | 31 To 50 Years |
| Amenities | Fireplace(s) |
| Appliances | Water Heater, Water Meter, Dryer, Stove, Washer, Refrigerator |
| ArchitecturalStyle | Bungalow |
| BasementType | None |
| ConstructionStyleOther | Manufactured |
| CoolingType | Central Air Conditioning |
| ExteriorFinish | Vinyl Siding |
| FireProtection | Smoke Detectors |
| FireplacePresent | Yes |
| FireplaceTotal | 1 |
| FireplaceType | Free Standing Metal |
| FlooringType | Laminate |
| FoundationType | Slab |
| HeatingFuel | Propane |
| HeatingType | Forced Air |
| StoriesTotal | 1 |
| SizeInterior | 700 - 1100 Sqft |
| Type | Modular |
| UtilityWater | Community Water System |
Parking
| No Garage |
Land
| Acreage | No |
| Sewer | Septic System |
| ZoningDescription | Res |
Rooms
| Level | Type | Length | Width | Dimensions |
|---|---|---|---|---|
| Ground Level | Kitchen | 4.36 m | 3.95 m | 4.36 m x 3.95 m |
| Ground Level | Living Room | 5.43 m | 3.95 m | 5.43 m x 3.95 m |
| Ground Level | Bedroom 2 | 2.97 m | 2.56 m | 2.97 m x 2.56 m |
| Ground Level | Bathroom | 2.97 m | 2.34 m | 2.97 m x 2.34 m |
| Ground Level | Primary Bedroom | 3.49 m | 3.31 m | 3.49 m x 3.31 m |
Utilities
| Cable | Available |
| Electricity | Installed |
Interested?
Contact us for more information
No Favourites Found

The trademarks REALTOR®, REALTORS®, and the REALTOR® logo are controlled by The Canadian Real Estate Association (CREA) and identify real estate professionals who are members of CREA. The trademarks MLS®, Multiple Listing Service® and the associated logos are owned by The Canadian Real Estate Association (CREA) and identify the quality of services provided by real estate professionals who are members of CREA. The trademark DDF® is owned by The Canadian Real Estate Association (CREA) and identifies CREA's Data Distribution Facility (DDF®)
October 23 2025 12:56:13
Muskoka Haliburton Orillia – The Lakelands Association of REALTORS®
Coldwell Banker Neumann Real Estate

