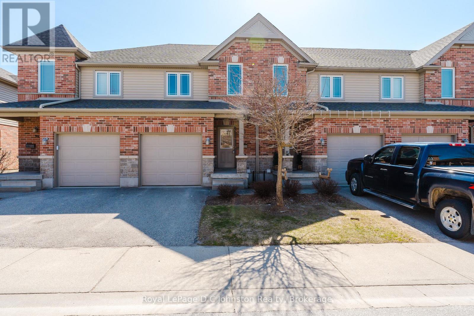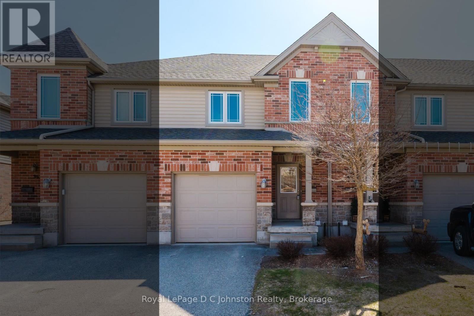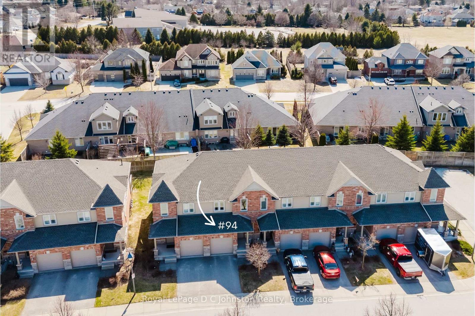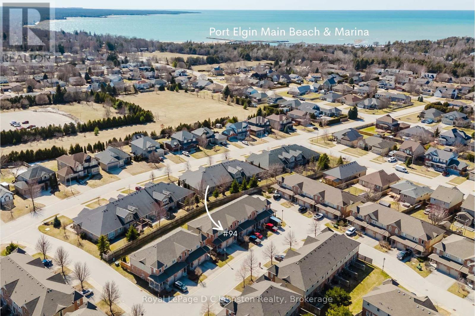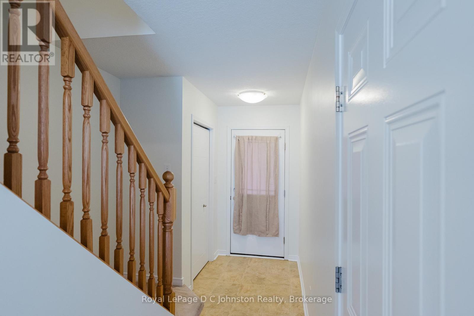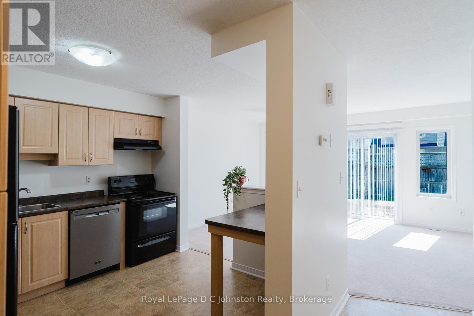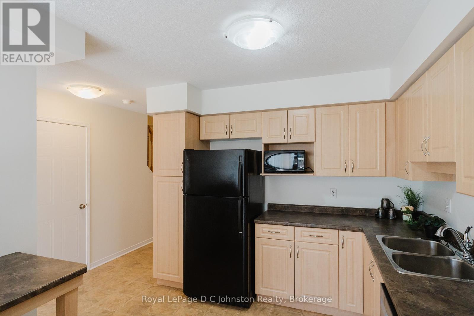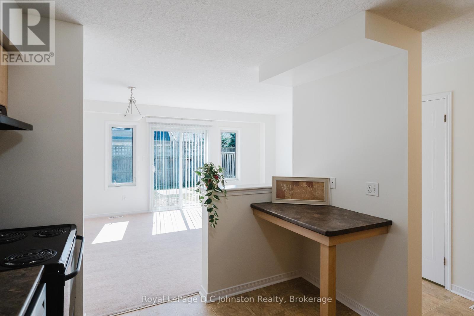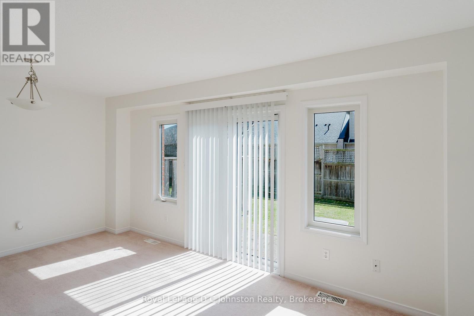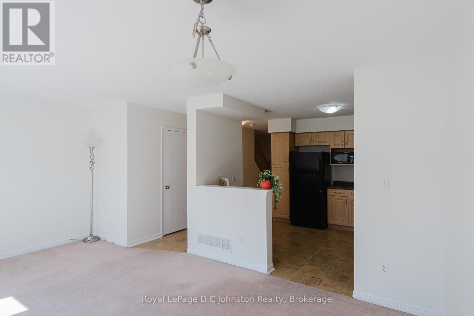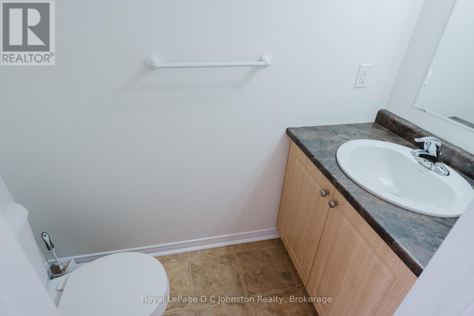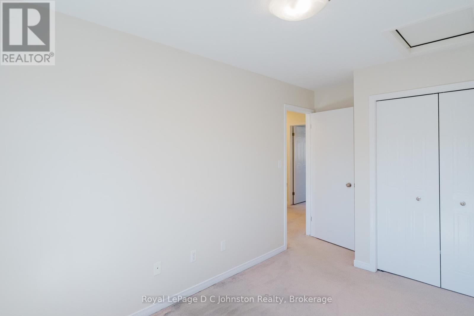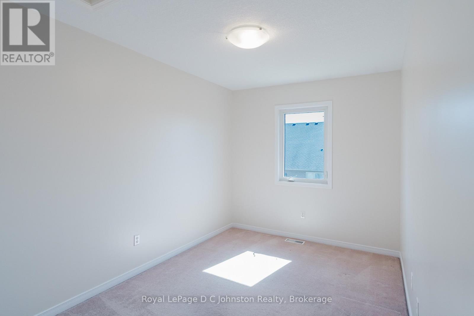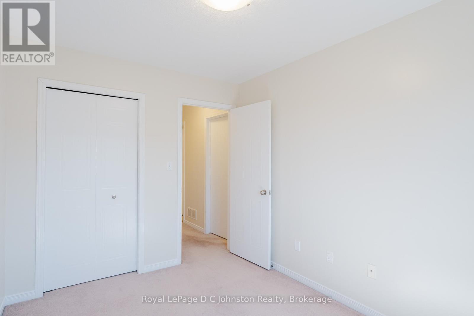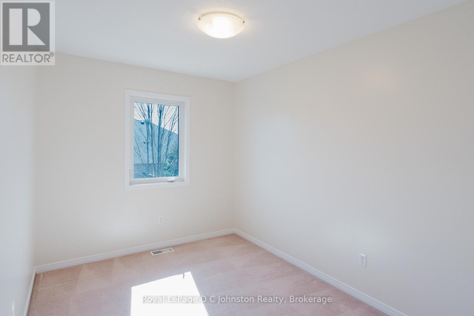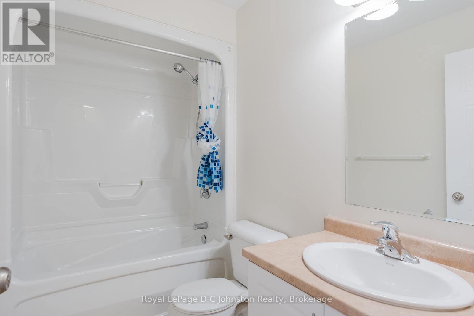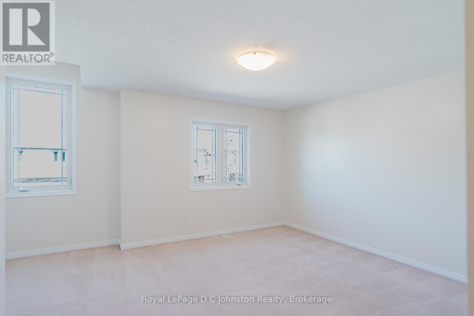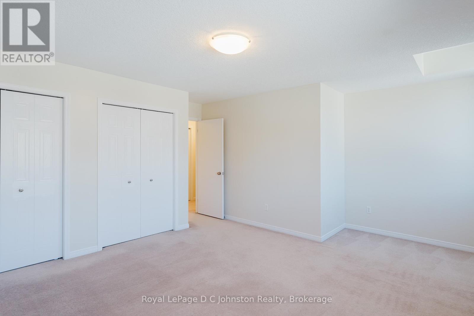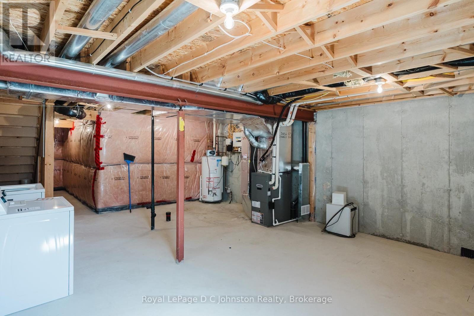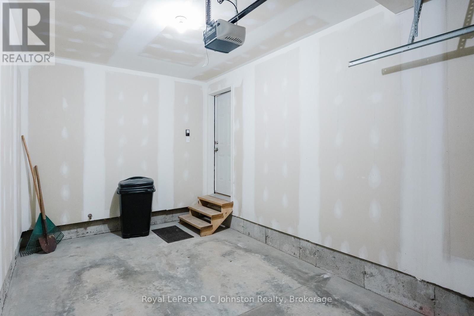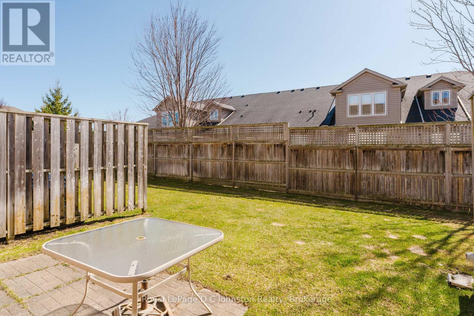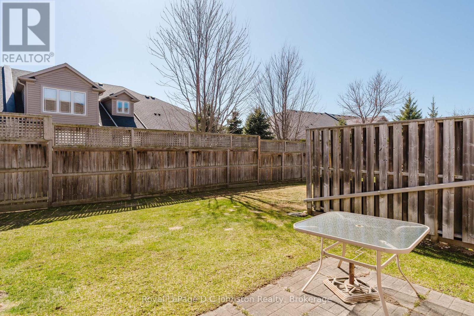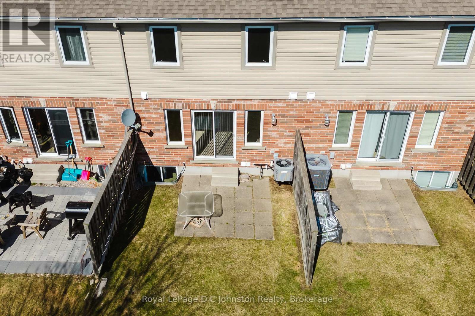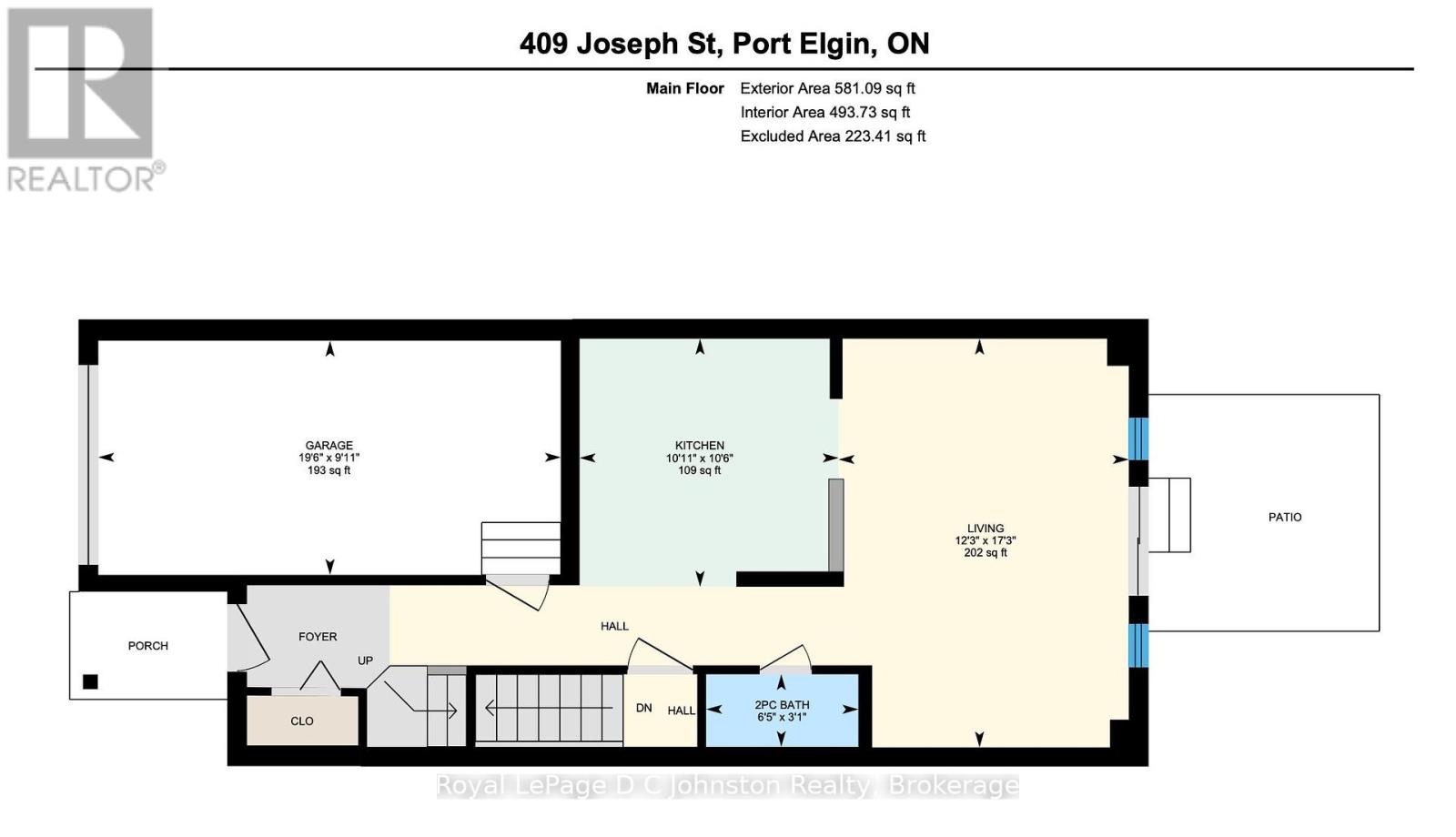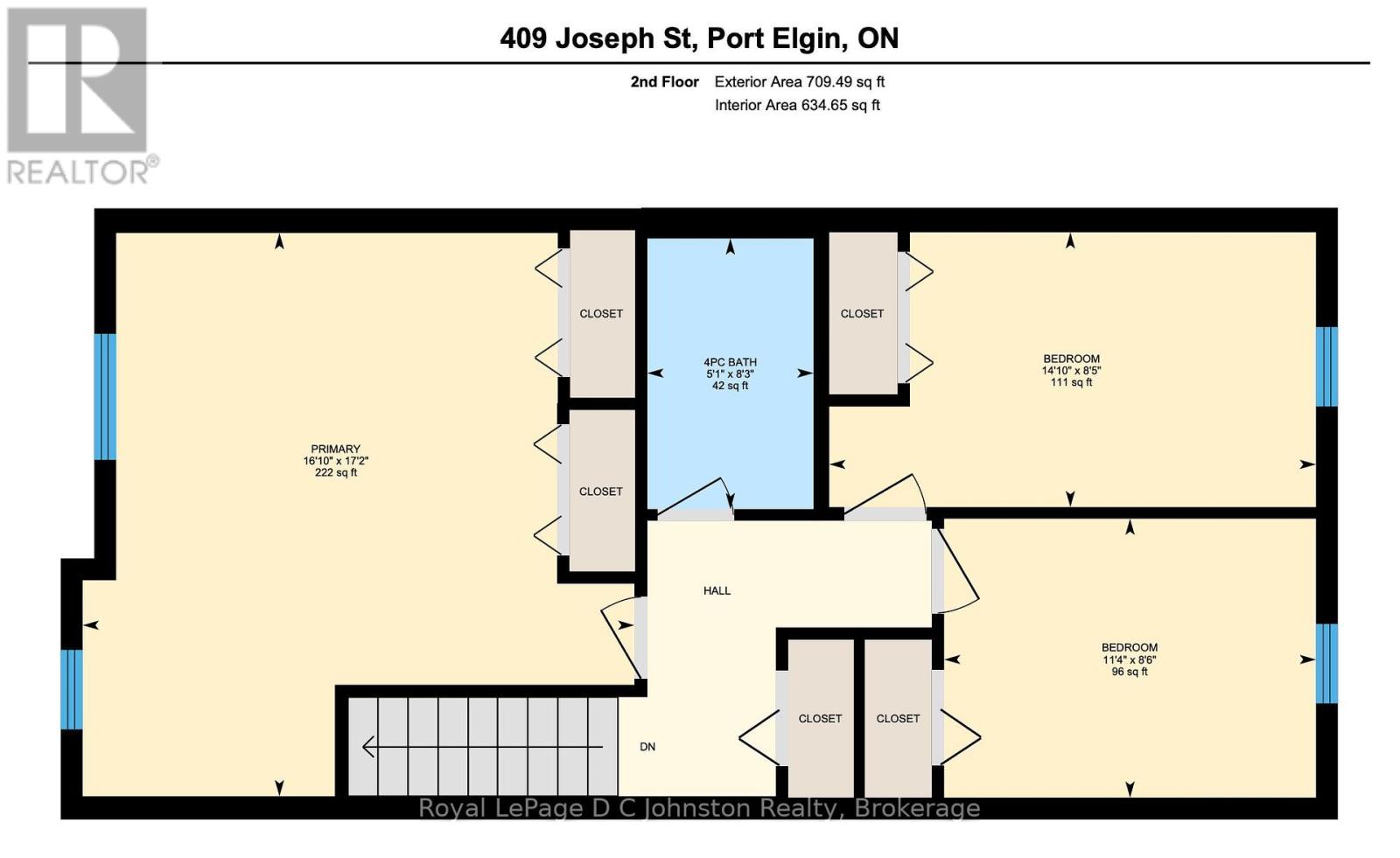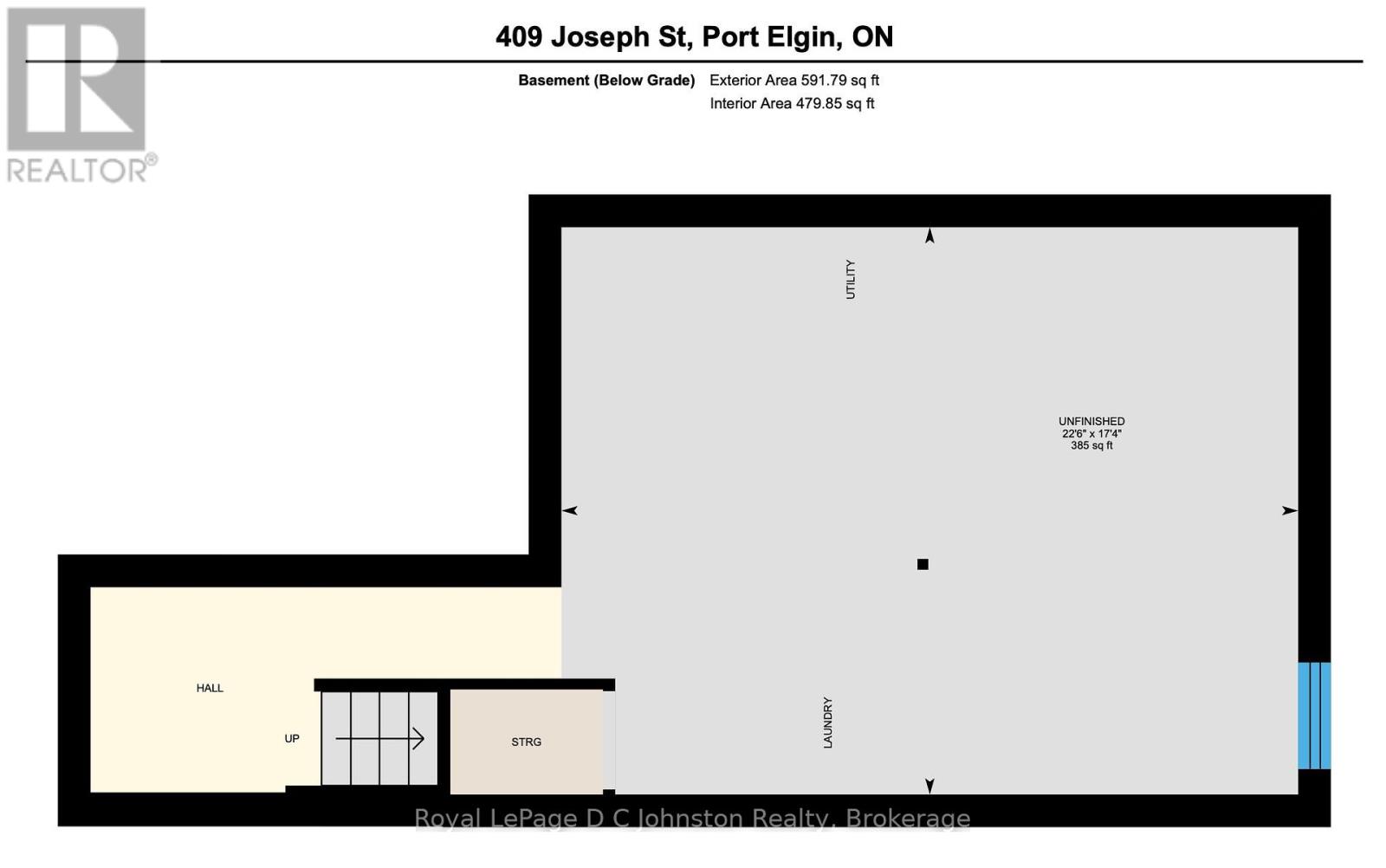LOADING
$459,000Maintenance, Common Area Maintenance, Insurance
$345 Monthly
Maintenance, Common Area Maintenance, Insurance
$345 Monthly*Open House* This Saturday April 5, 1-3pm | Enjoy carefree condo living or a smart rental investment at an affordable market entry price with this spacious three-bedroom townhome in the sought-after Winds at Summerside development in Port Elgin. Featuring an unfinished basement for extra storage or future expansion, this well-designed unit offers central air, economical gas heating, five appliances, and 1.5 baths. The single garage, private patio area, and included window coverings add to its appeal. With condo fee of $345/month covering building insurance, snow removal, exterior maintenance, lawn care, and irrigation, you can relax and enjoy a hassle-free lifestyle. Nestled in a beautifully maintained community close to a school and the beach, this is an exceptional opportunity for comfortable living or a lucrative investment in a prime location! (id:13139)
Property Details
| MLS® Number | X12060223 |
| Property Type | Single Family |
| Community Name | Saugeen Shores |
| AmenitiesNearBy | Beach, Marina, Place Of Worship, Schools |
| CommunityFeatures | Pet Restrictions |
| EquipmentType | Water Heater - Gas |
| ParkingSpaceTotal | 2 |
| RentalEquipmentType | Water Heater - Gas |
Building
| BathroomTotal | 2 |
| BedroomsAboveGround | 3 |
| BedroomsTotal | 3 |
| Age | 16 To 30 Years |
| Appliances | Water Heater, Dishwasher, Dryer, Stove, Washer, Window Coverings, Refrigerator |
| BasementDevelopment | Unfinished |
| BasementType | Full (unfinished) |
| CoolingType | Central Air Conditioning |
| ExteriorFinish | Brick, Vinyl Siding |
| FoundationType | Poured Concrete |
| HalfBathTotal | 1 |
| HeatingFuel | Natural Gas |
| HeatingType | Forced Air |
| StoriesTotal | 2 |
| SizeInterior | 1200 - 1399 Sqft |
| Type | Row / Townhouse |
Parking
| Attached Garage | |
| Garage |
Land
| Acreage | No |
| LandAmenities | Beach, Marina, Place Of Worship, Schools |
Rooms
| Level | Type | Length | Width | Dimensions |
|---|---|---|---|---|
| Second Level | Primary Bedroom | 4.11 m | 5.23 m | 4.11 m x 5.23 m |
| Second Level | Bedroom 2 | 3.43 m | 2.59 m | 3.43 m x 2.59 m |
| Second Level | Bedroom 3 | 3.73 m | 2.59 m | 3.73 m x 2.59 m |
| Main Level | Foyer | 3.96 m | 1.22 m | 3.96 m x 1.22 m |
| Main Level | Living Room | 5.23 m | 3.66 m | 5.23 m x 3.66 m |
| Main Level | Kitchen | 3 m | 3.35 m | 3 m x 3.35 m |
https://www.realtor.ca/real-estate/28116344/94-409-joseph-street-saugeen-shores-saugeen-shores
Interested?
Contact us for more information
No Favourites Found

The trademarks REALTOR®, REALTORS®, and the REALTOR® logo are controlled by The Canadian Real Estate Association (CREA) and identify real estate professionals who are members of CREA. The trademarks MLS®, Multiple Listing Service® and the associated logos are owned by The Canadian Real Estate Association (CREA) and identify the quality of services provided by real estate professionals who are members of CREA. The trademark DDF® is owned by The Canadian Real Estate Association (CREA) and identifies CREA's Data Distribution Facility (DDF®)
April 09 2025 05:56:52
Muskoka Haliburton Orillia – The Lakelands Association of REALTORS®
Royal LePage D C Johnston Realty

