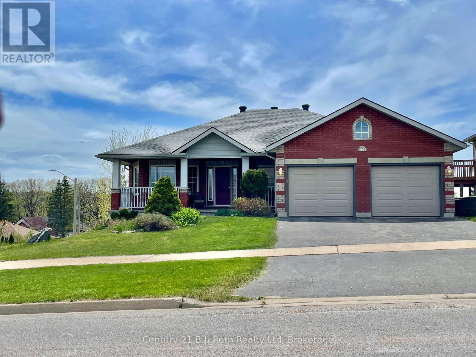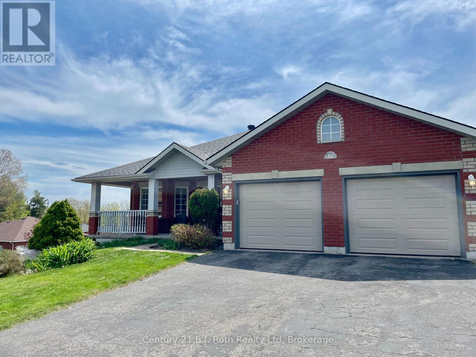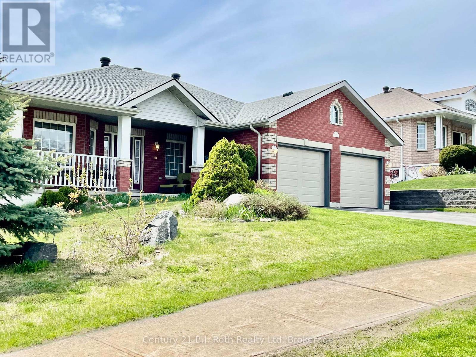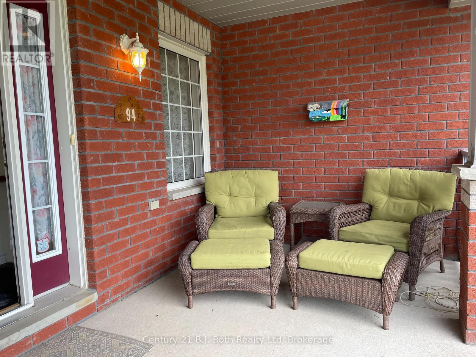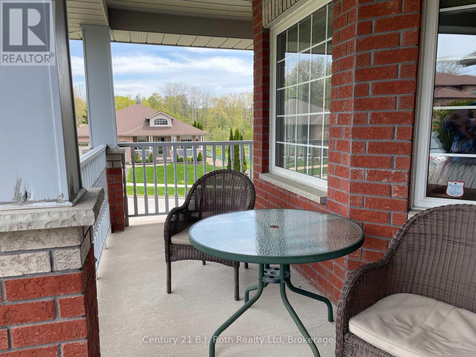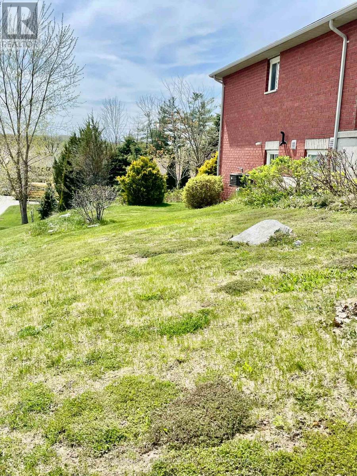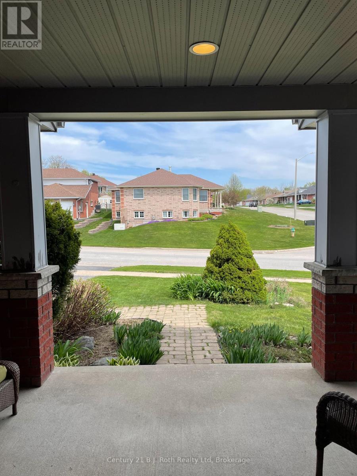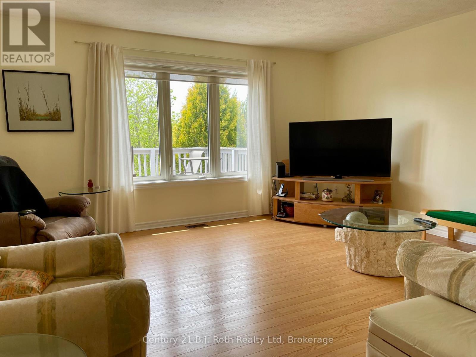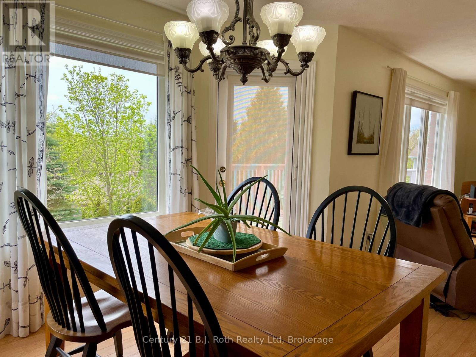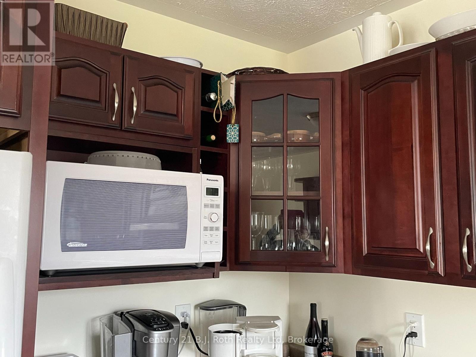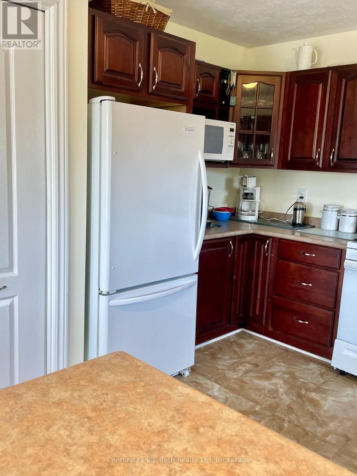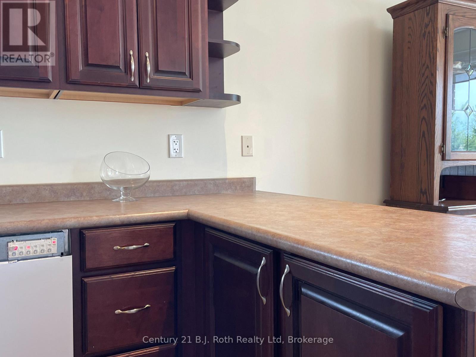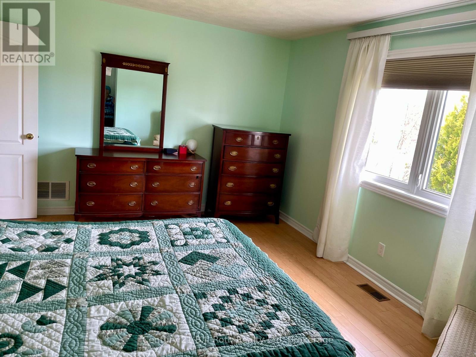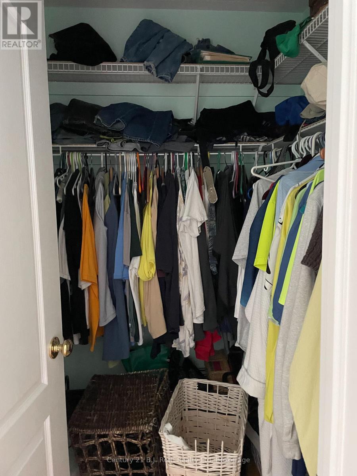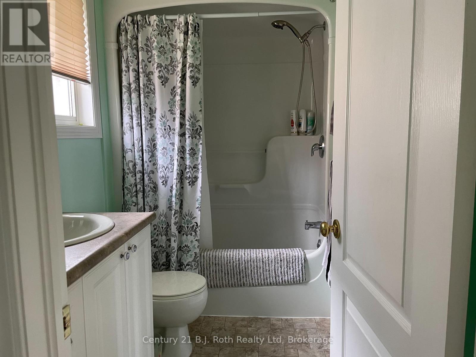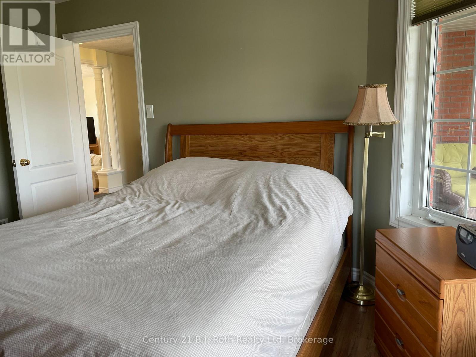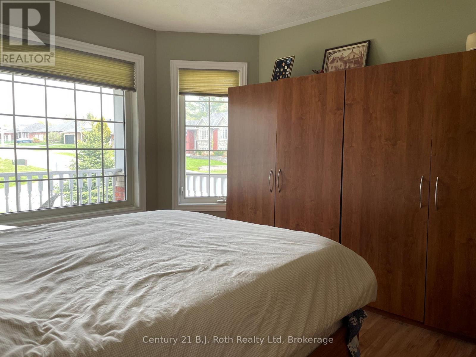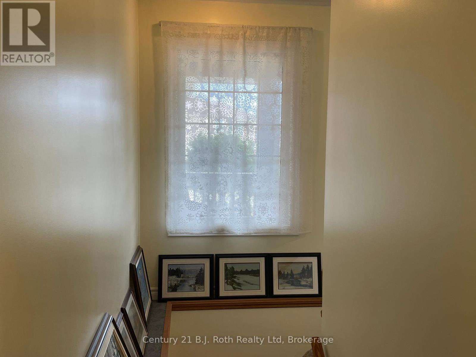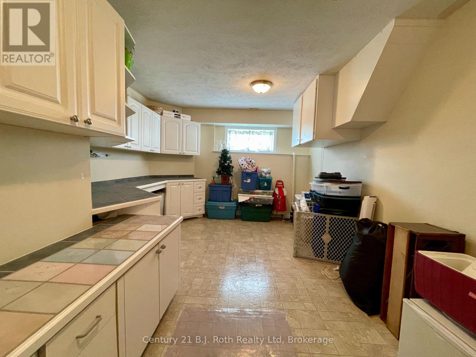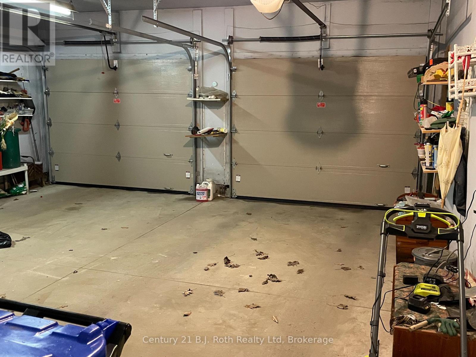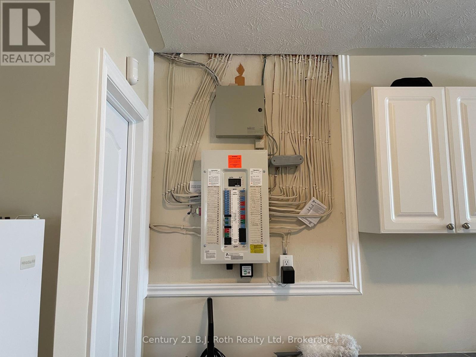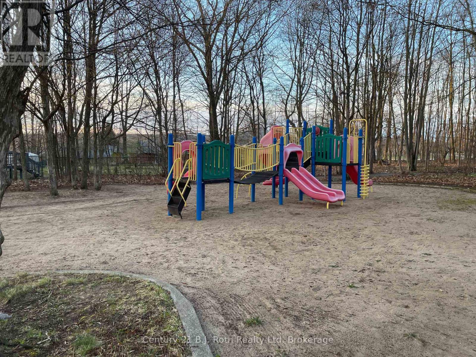LOADING
$719,000
All brick bungalow with walk out and oversized double car garage. Bring your toys. Lots of windows in this home. WALK OUT to private back yard. Walk out level has high ceilings, large bedroom on walk out level with bright window, 4 piece bath room, room with white kitchen cupboards and separate room for laundry on this level. MAIN level has covered porch, 2 bedrooms on main, living room, dining room, kitchen with dark cupboards. This is a great home for one, a couple or perhaps a family that has visiting guests that could stay on the walk out level. Flexible on closing. Lots of closets and storage. Great views from living room, primary bedroom and deck off dining room. Lovely neighbourhood. Close to everything such as Penetanguishene town dock, bike trails, golf courses, restaurants, shopping, theatre, library, curling and skating rink, hospital, parks. Book your appointment today. (id:13139)
Property Details
| MLS® Number | S12094437 |
| Property Type | Single Family |
| Community Name | Penetanguishene |
| Features | Hillside, Irregular Lot Size, Guest Suite |
| ParkingSpaceTotal | 4 |
| Structure | Deck, Porch |
Building
| BathroomTotal | 3 |
| BedroomsAboveGround | 3 |
| BedroomsTotal | 3 |
| Age | 16 To 30 Years |
| Amenities | Fireplace(s) |
| Appliances | Garage Door Opener Remote(s), Water Heater, Water Meter, Dishwasher, Dryer, Freezer, Microwave, Stove, Washer, Water Softener, Window Coverings, Refrigerator |
| ArchitecturalStyle | Bungalow |
| BasementDevelopment | Finished |
| BasementFeatures | Separate Entrance, Walk Out |
| BasementType | N/a (finished) |
| ConstructionStyleAttachment | Detached |
| CoolingType | Central Air Conditioning, Air Exchanger |
| ExteriorFinish | Concrete Block, Brick |
| FireplacePresent | Yes |
| FireplaceTotal | 1 |
| FoundationType | Block |
| HalfBathTotal | 1 |
| HeatingFuel | Natural Gas |
| HeatingType | Forced Air |
| StoriesTotal | 1 |
| SizeInterior | 1100 - 1500 Sqft |
| Type | House |
| UtilityWater | Municipal Water |
Parking
| Attached Garage | |
| Garage |
Land
| Acreage | No |
| Sewer | Sanitary Sewer |
| SizeDepth | 126 Ft ,2 In |
| SizeFrontage | 69 Ft ,8 In |
| SizeIrregular | 69.7 X 126.2 Ft ; 124.91 X 74.79 X 109.42 X 21.64 X 58.38 |
| SizeTotalText | 69.7 X 126.2 Ft ; 124.91 X 74.79 X 109.42 X 21.64 X 58.38 |
| ZoningDescription | Ru |
Rooms
| Level | Type | Length | Width | Dimensions |
|---|---|---|---|---|
| Lower Level | Bathroom | 3.87 m | 1.7 m | 3.87 m x 1.7 m |
| Lower Level | Family Room | 7.47 m | 3.66 m | 7.47 m x 3.66 m |
| Lower Level | Bedroom | 4.88 m | 4 m | 4.88 m x 4 m |
| Lower Level | Other | 6.4 m | 2.74 m | 6.4 m x 2.74 m |
| Lower Level | Utility Room | 4.88 m | 2.13 m | 4.88 m x 2.13 m |
| Main Level | Living Room | 4.57 m | 3.96 m | 4.57 m x 3.96 m |
| Main Level | Bathroom | 2.7 m | 1.2 m | 2.7 m x 1.2 m |
| Main Level | Foyer | 4.77 m | 2.03 m | 4.77 m x 2.03 m |
| Main Level | Kitchen | 3.66 m | 3.35 m | 3.66 m x 3.35 m |
| Main Level | Primary Bedroom | 3.81 m | 4.44 m | 3.81 m x 4.44 m |
| Main Level | Dining Room | 3.66 m | 3.23 m | 3.66 m x 3.23 m |
| Main Level | Bedroom | 3.86 m | 3.048 m | 3.86 m x 3.048 m |
| Main Level | Bathroom | 1.92 m | 1.7 m | 1.92 m x 1.7 m |
Utilities
| Cable | Installed |
| Electricity | Installed |
| Sewer | Installed |
https://www.realtor.ca/real-estate/28193863/94-maria-street-penetanguishene-penetanguishene
Interested?
Contact us for more information
No Favourites Found

The trademarks REALTOR®, REALTORS®, and the REALTOR® logo are controlled by The Canadian Real Estate Association (CREA) and identify real estate professionals who are members of CREA. The trademarks MLS®, Multiple Listing Service® and the associated logos are owned by The Canadian Real Estate Association (CREA) and identify the quality of services provided by real estate professionals who are members of CREA. The trademark DDF® is owned by The Canadian Real Estate Association (CREA) and identifies CREA's Data Distribution Facility (DDF®)
May 29 2025 09:31:51
Muskoka Haliburton Orillia – The Lakelands Association of REALTORS®
Century 21 B.j. Roth Realty Ltd

