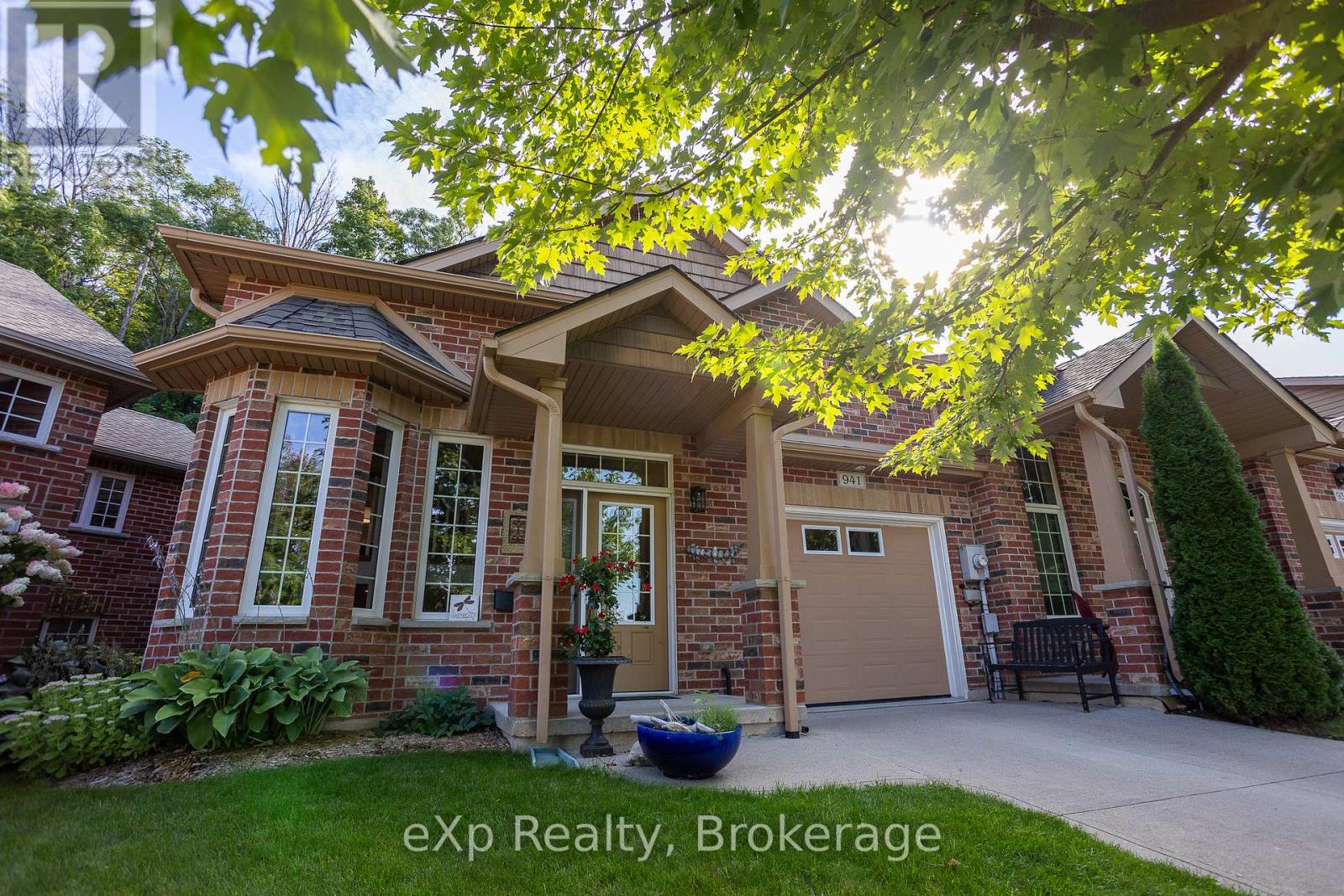LOADING
$629,000
Focused on Lifestyle Living. Welcome to 941 5th Ave 'A' East a beautifully maintained 2-bedroom, 2-bath raised bungalow on Owen Sound's East side. Ideally located, this home offers walkable access to the River Districts restaurants, shops, coffee spots, and arts scene, while also just minutes from the hospital, YMCA, Georgian Mall, and major retailers. Built in 2010 by Barry's Construction and lovingly cared for by its owners, this end-unit home combines plenty of natural light with comfort and style. The main level features hardwood floors and a bright, welcoming layout, while the finished lower level with a cozy gas fireplace offers the perfect place to unwind. Enjoy serene moments on your porch, rain or shine, with the powered awning installed by Grey Bruce Patio Enclosures, and a private backyard that backs onto a lush forest. Efficient heating and cooling ensure year-round comfort in this move-in-ready home. Many new improvements made in 2025 including; Cambria Bristol Bay Quartz countertops in Kitchen and Bathroom, New kitchen counter backsplash tile in blue, BBQ gas line to the back deck, New GE Appliances in the Kitchen and TORLYS flooring in basement. See a full list of updates under Attachments. (id:13139)
Open House
This property has open houses!
10:00 am
Ends at:2:00 pm
Property Details
| MLS® Number | X12385992 |
| Property Type | Single Family |
| Community Name | Owen Sound |
| AmenitiesNearBy | Hospital, Public Transit, Schools, Place Of Worship |
| CommunityFeatures | Community Centre |
| EquipmentType | Water Heater - Gas, Water Heater |
| Features | Irregular Lot Size, Backs On Greenbelt, Carpet Free |
| ParkingSpaceTotal | 3 |
| RentalEquipmentType | Water Heater - Gas, Water Heater |
| Structure | Deck |
Building
| BathroomTotal | 2 |
| BedroomsAboveGround | 1 |
| BedroomsBelowGround | 1 |
| BedroomsTotal | 2 |
| Age | 6 To 15 Years |
| Amenities | Fireplace(s) |
| Appliances | Garage Door Opener Remote(s), Water Meter, Dishwasher, Dryer, Microwave, Stove, Washer, Refrigerator |
| ArchitecturalStyle | Raised Bungalow |
| BasementDevelopment | Finished |
| BasementType | N/a (finished) |
| ConstructionStyleAttachment | Attached |
| CoolingType | Central Air Conditioning, Air Exchanger |
| ExteriorFinish | Brick |
| FireplacePresent | Yes |
| FireplaceTotal | 1 |
| FlooringType | Hardwood, Tile |
| FoundationType | Poured Concrete |
| HeatingFuel | Natural Gas |
| HeatingType | Forced Air |
| StoriesTotal | 1 |
| SizeInterior | 700 - 1100 Sqft |
| Type | Row / Townhouse |
| UtilityWater | Municipal Water |
Parking
| Attached Garage | |
| Garage |
Land
| Acreage | No |
| LandAmenities | Hospital, Public Transit, Schools, Place Of Worship |
| Sewer | Sanitary Sewer |
| SizeDepth | 79 Ft ,7 In |
| SizeFrontage | 23 Ft ,1 In |
| SizeIrregular | 23.1 X 79.6 Ft |
| SizeTotalText | 23.1 X 79.6 Ft|under 1/2 Acre |
| ZoningDescription | R4 |
Rooms
| Level | Type | Length | Width | Dimensions |
|---|---|---|---|---|
| Basement | Recreational, Games Room | 5.84 m | 4.28 m | 5.84 m x 4.28 m |
| Basement | Bedroom | 4.46 m | 3.19 m | 4.46 m x 3.19 m |
| Basement | Bathroom | 2.21 m | 1.77 m | 2.21 m x 1.77 m |
| Basement | Den | 2.21 m | 3.16 m | 2.21 m x 3.16 m |
| Basement | Utility Room | 2.22 m | 2.28 m | 2.22 m x 2.28 m |
| Main Level | Living Room | 4.69 m | 4.56 m | 4.69 m x 4.56 m |
| Main Level | Kitchen | 2.92 m | 3.68 m | 2.92 m x 3.68 m |
| Main Level | Dining Room | 2.7 m | 3.68 m | 2.7 m x 3.68 m |
| Main Level | Primary Bedroom | 3.2 m | 4.32 m | 3.2 m x 4.32 m |
| Main Level | Bathroom | 1.5 m | 3.04 m | 1.5 m x 3.04 m |
Utilities
| Cable | Installed |
| Electricity | Installed |
| Sewer | Installed |
https://www.realtor.ca/real-estate/28824895/941-5th-avenue-a-avenue-e-owen-sound-owen-sound
Interested?
Contact us for more information
No Favourites Found

The trademarks REALTOR®, REALTORS®, and the REALTOR® logo are controlled by The Canadian Real Estate Association (CREA) and identify real estate professionals who are members of CREA. The trademarks MLS®, Multiple Listing Service® and the associated logos are owned by The Canadian Real Estate Association (CREA) and identify the quality of services provided by real estate professionals who are members of CREA. The trademark DDF® is owned by The Canadian Real Estate Association (CREA) and identifies CREA's Data Distribution Facility (DDF®)
September 06 2025 01:00:12
Muskoka Haliburton Orillia – The Lakelands Association of REALTORS®
Exp Realty











































