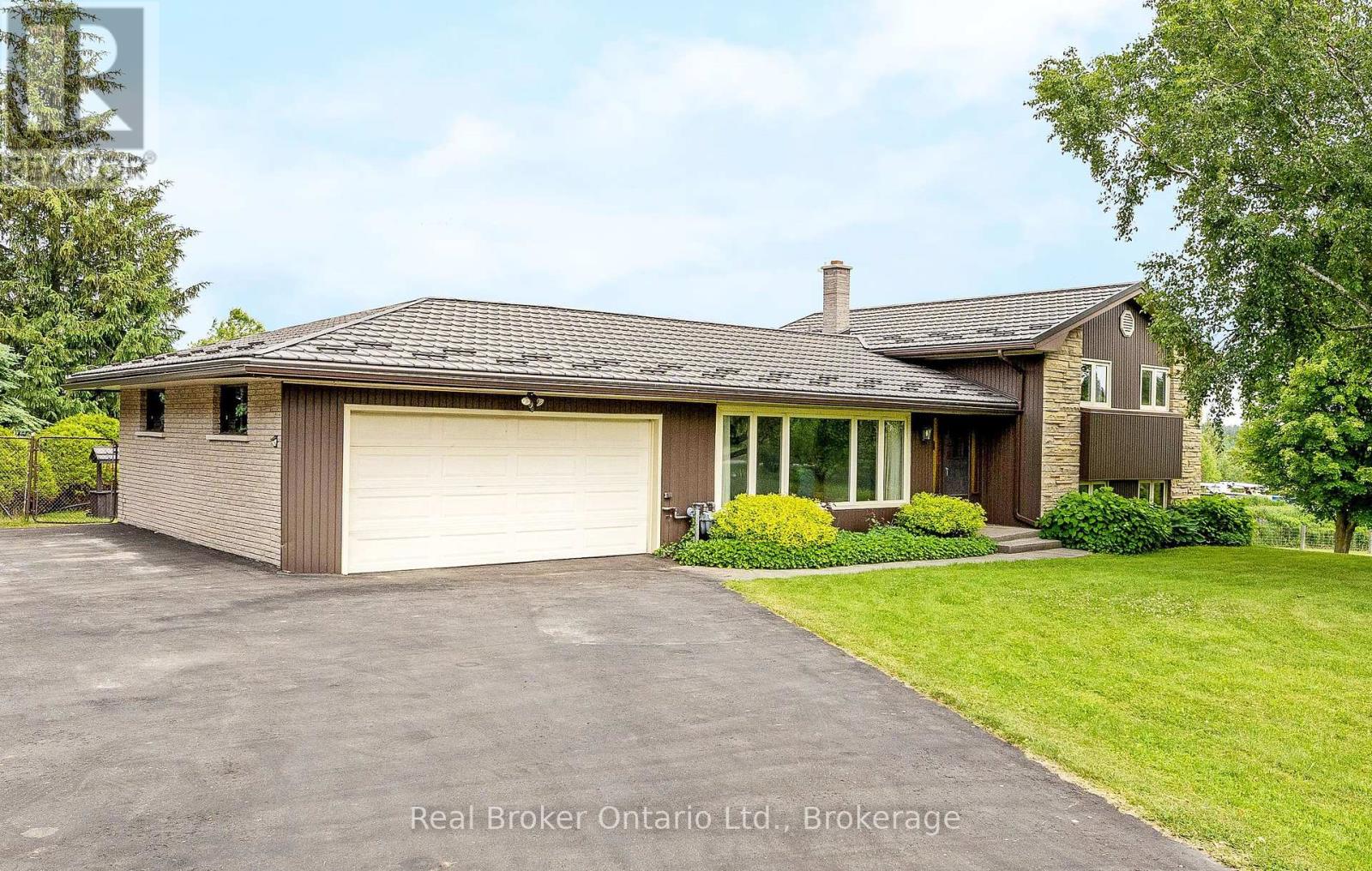LOADING
$1,630,000
Escape to the country in this lovingly maintained detached sidesplit, offered by the original owner and set on a picturesque 1.38-acre lot with an artesian well-fed pond. Featuring a durable metal roof for long-lasting peace of mind, this home offers a bright and spacious main floor with a combined living and dining room and a large picture window overlooking the beautifully landscaped front yard. The kitchen provides ample cabinetry and walks out to a Florida sunroom perfect for enjoying views of the expansive backyard and in-ground heated pool. Upstairs, you'll find 3 generously sized bedrooms, including a primary with walkout to a raised deck, and a full bath. The lower level includes a cozy family room with above-grade windows, an additional bedroom, a 2-piece bath combined with laundry, and a separate rear entrance ideal for guests or in-law potential. An unfinished basement provides tons of storage or room to expand. Enjoy all-season fun from summer days by the pool to winter skating on your private pond! (id:13139)
Property Details
| MLS® Number | X12228667 |
| Property Type | Single Family |
| Community Name | Rural Erin |
| EquipmentType | Propane Tank |
| Features | Sump Pump |
| ParkingSpaceTotal | 12 |
| PoolType | Inground Pool |
| RentalEquipmentType | Propane Tank |
| Structure | Deck |
Building
| BathroomTotal | 2 |
| BedroomsAboveGround | 3 |
| BedroomsBelowGround | 1 |
| BedroomsTotal | 4 |
| Appliances | Water Softener, Dishwasher, Dryer, Stove, Washer, Window Coverings, Refrigerator |
| BasementDevelopment | Unfinished |
| BasementType | N/a (unfinished) |
| ConstructionStyleAttachment | Detached |
| ConstructionStyleSplitLevel | Sidesplit |
| CoolingType | Central Air Conditioning |
| ExteriorFinish | Brick, Aluminum Siding |
| FlooringType | Carpeted, Laminate |
| FoundationType | Block |
| HalfBathTotal | 1 |
| HeatingFuel | Natural Gas |
| HeatingType | Forced Air |
| SizeInterior | 1100 - 1500 Sqft |
| Type | House |
| UtilityPower | Generator |
| UtilityWater | Artesian Well |
Parking
| Attached Garage | |
| Garage |
Land
| Acreage | No |
| LandscapeFeatures | Landscaped |
| Sewer | Septic System |
| SizeDepth | 200 Ft ,3 In |
| SizeFrontage | 300 Ft ,6 In |
| SizeIrregular | 300.5 X 200.3 Ft |
| SizeTotalText | 300.5 X 200.3 Ft|1/2 - 1.99 Acres |
| SurfaceWater | Pond Or Stream |
| ZoningDescription | A & Ep2 |
Rooms
| Level | Type | Length | Width | Dimensions |
|---|---|---|---|---|
| Lower Level | Family Room | 6.13 m | 3.94 m | 6.13 m x 3.94 m |
| Lower Level | Bedroom | 4.078 m | 2.97 m | 4.078 m x 2.97 m |
| Main Level | Living Room | 6.05 m | 3.94 m | 6.05 m x 3.94 m |
| Main Level | Dining Room | 3.04 m | 3.18 m | 3.04 m x 3.18 m |
| Main Level | Kitchen | 4.85 m | 3.05 m | 4.85 m x 3.05 m |
| Main Level | Sunroom | 6.66 m | 3.68 m | 6.66 m x 3.68 m |
| Upper Level | Primary Bedroom | 4.01 m | 3.05 m | 4.01 m x 3.05 m |
| Upper Level | Bedroom | 4.12 m | 2.93 m | 4.12 m x 2.93 m |
| Upper Level | Bedroom | 4.12 m | 3.31 m | 4.12 m x 3.31 m |
https://www.realtor.ca/real-estate/28485198/9412-sideroad-17-erin-rural-erin
Interested?
Contact us for more information
No Favourites Found

The trademarks REALTOR®, REALTORS®, and the REALTOR® logo are controlled by The Canadian Real Estate Association (CREA) and identify real estate professionals who are members of CREA. The trademarks MLS®, Multiple Listing Service® and the associated logos are owned by The Canadian Real Estate Association (CREA) and identify the quality of services provided by real estate professionals who are members of CREA. The trademark DDF® is owned by The Canadian Real Estate Association (CREA) and identifies CREA's Data Distribution Facility (DDF®)
June 19 2025 04:30:51
Muskoka Haliburton Orillia – The Lakelands Association of REALTORS®
Real Broker Ontario Ltd.








































