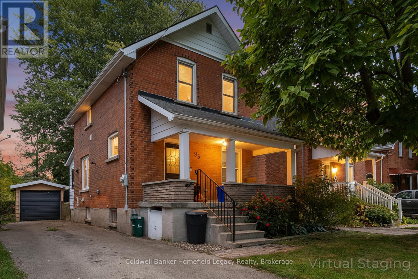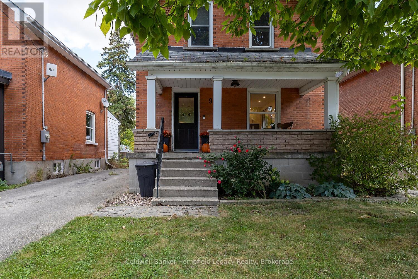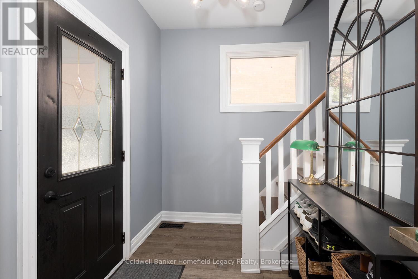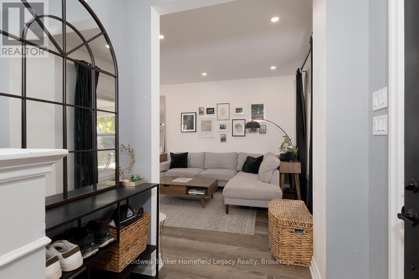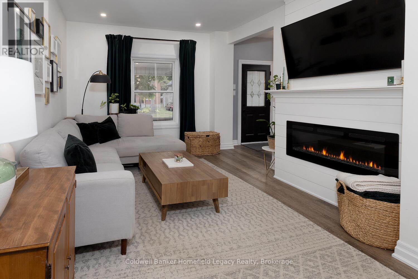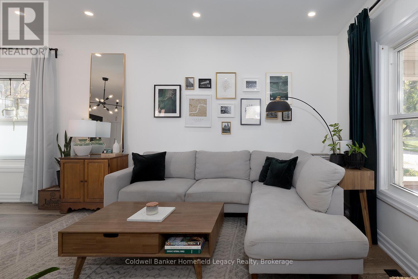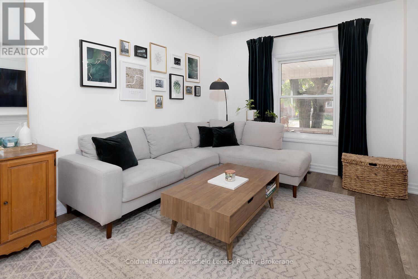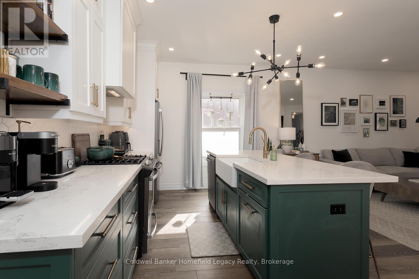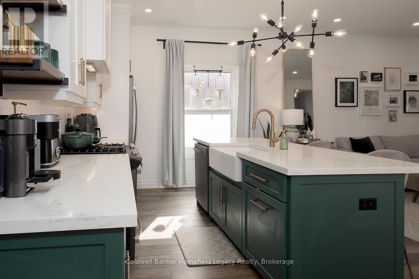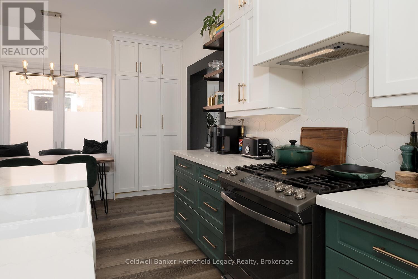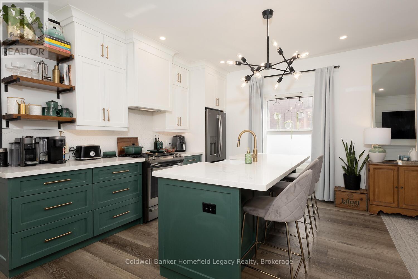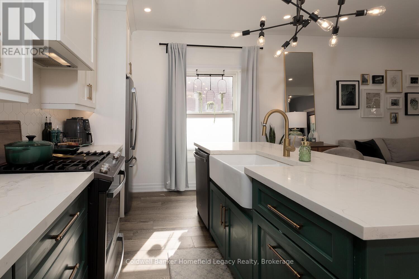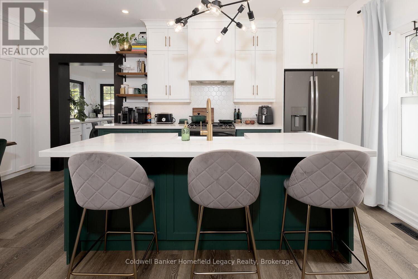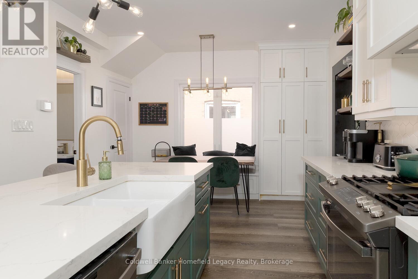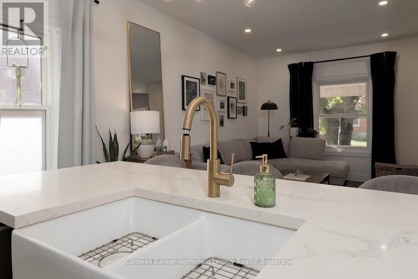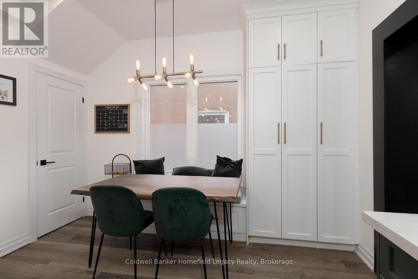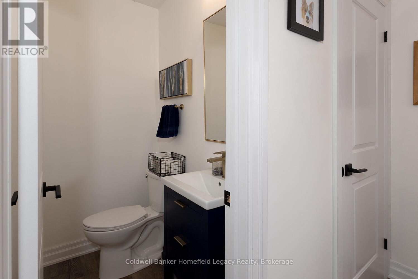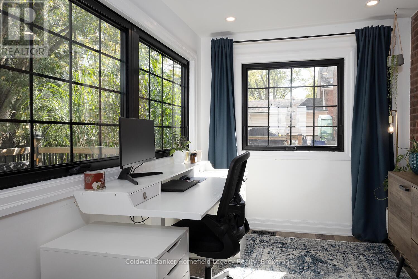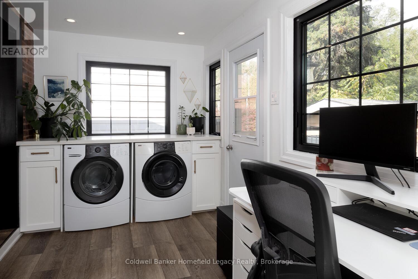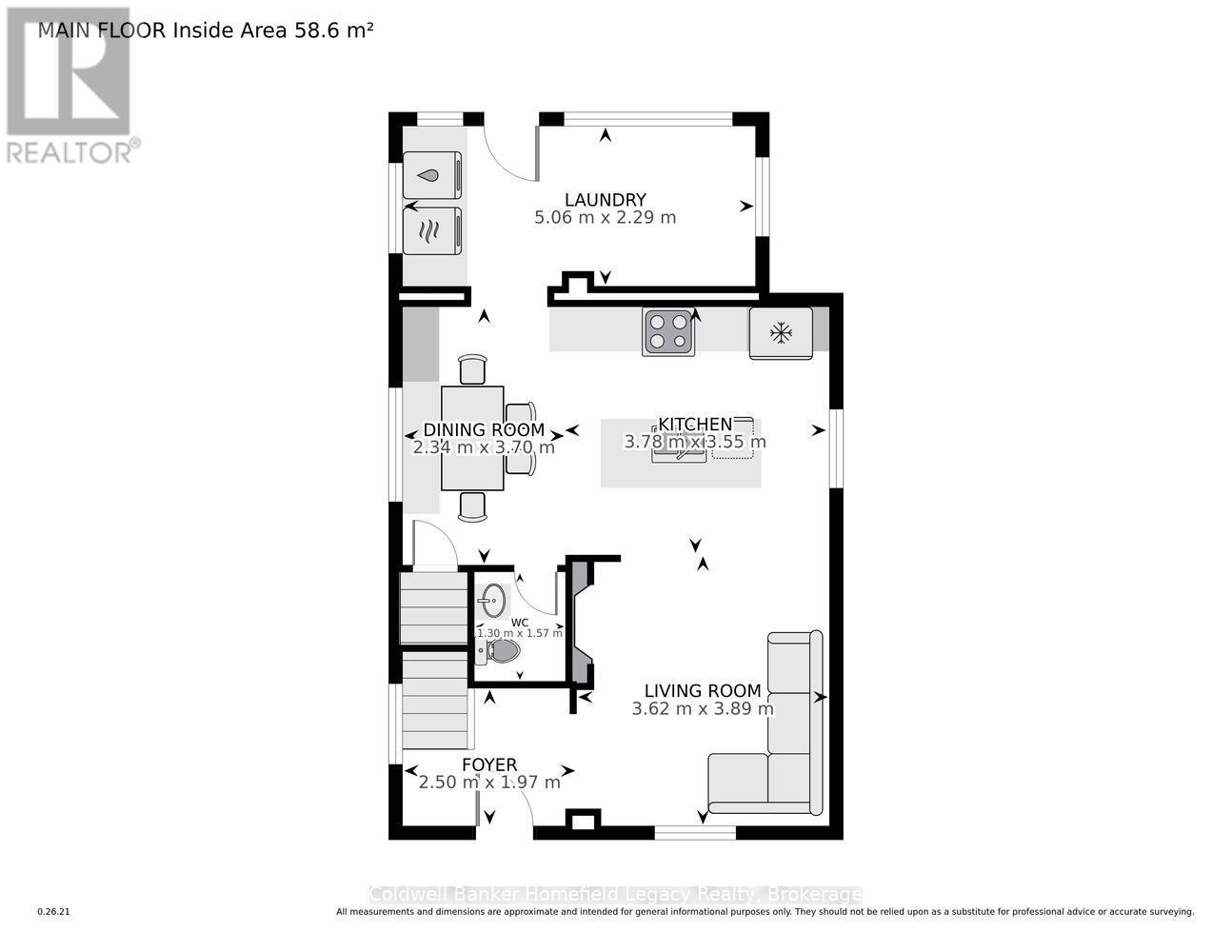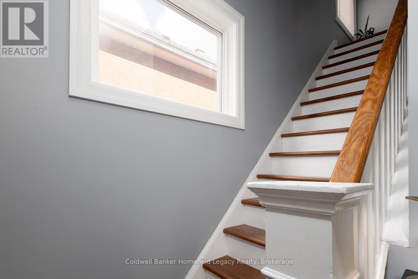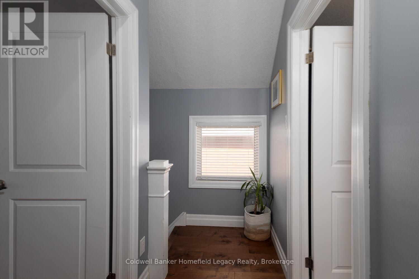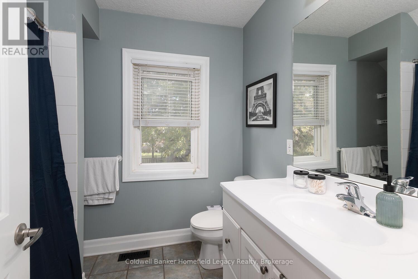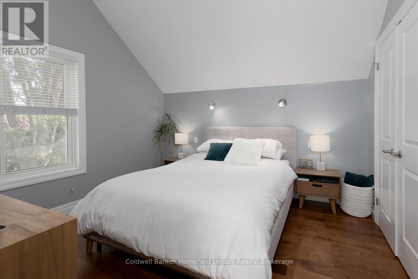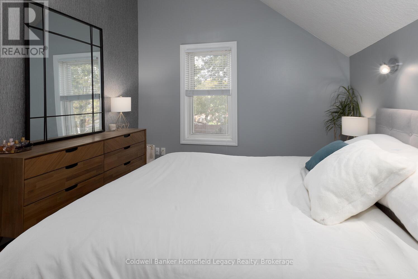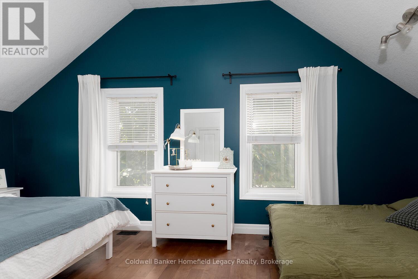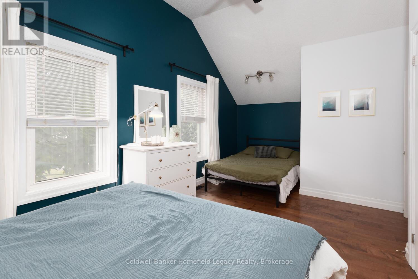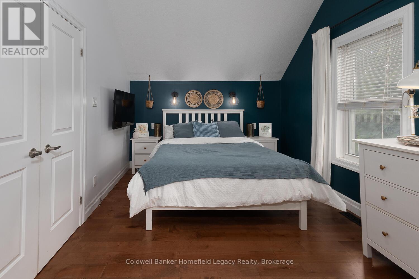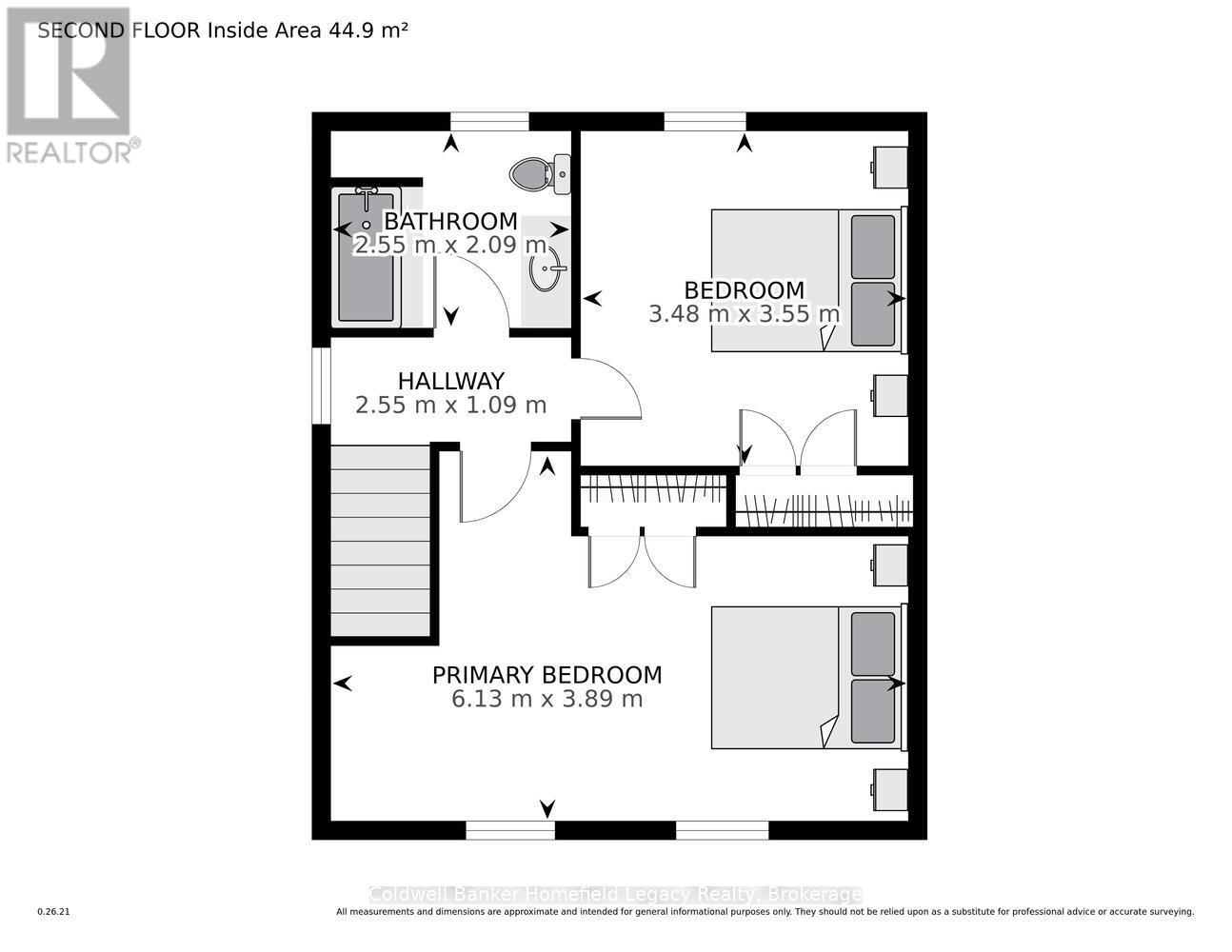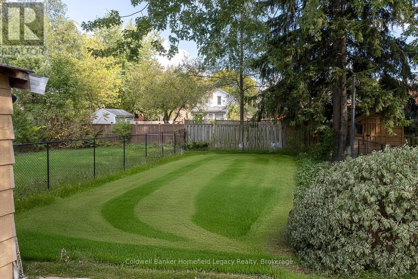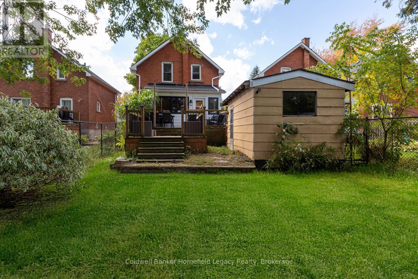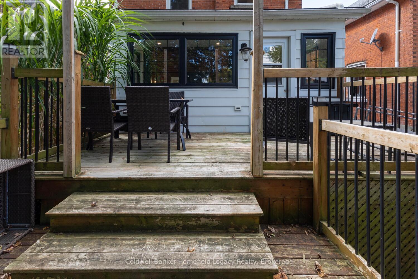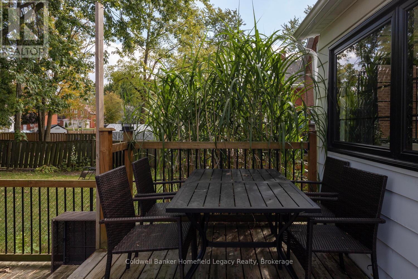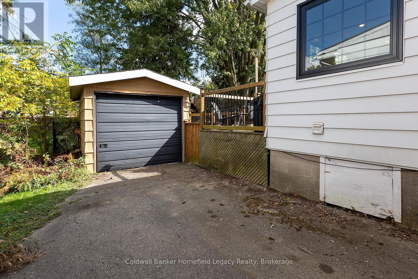LOADING
$595,000
Welcome to 95 McNab Street! This beautifully updated 2-bedroom, 1.5-bath home blends classic brick charm with modern style and thoughtful upgrades throughout. Step inside to find a bright, open-concept main floor featuring a stunning custom kitchen with two-tone cabinetry, quartz countertops, and an island with seating perfect for entertaining or casual family meals.The inviting living area offers a cozy electric fireplace and built-in shelving, while the adjoining dining nook provides additional storage and a sunny spot for morning coffee. A convenient main-floor laundry and stylish powder room complete this level.Upstairs, you'll find two spacious bedrooms with vaulted ceilings and a full bath. The layout offers comfort and functionality for couples, small families, or downsizers alike.Outside, enjoy a welcoming front porch, a detached garage, and a private backyard surrounded by mature trees. Located in a quiet, walkable neighbourhood close to downtown Stratford, schools, and parks.This home combines modern convenience with timeless character. Don't miss your chance to call 95 McNab Street home! (id:13139)
Property Details
| MLS® Number | X12449685 |
| Property Type | Single Family |
| Community Name | Stratford |
| EquipmentType | Water Heater |
| ParkingSpaceTotal | 4 |
| RentalEquipmentType | Water Heater |
| Structure | Porch, Deck |
Building
| BathroomTotal | 2 |
| BedroomsAboveGround | 2 |
| BedroomsTotal | 2 |
| Amenities | Fireplace(s) |
| Appliances | Water Heater, Water Meter, Dryer, Stove, Washer, Refrigerator |
| BasementDevelopment | Unfinished |
| BasementType | N/a (unfinished) |
| ConstructionStyleAttachment | Detached |
| CoolingType | Central Air Conditioning |
| ExteriorFinish | Brick |
| FireplacePresent | Yes |
| FireplaceTotal | 1 |
| FoundationType | Concrete |
| HalfBathTotal | 1 |
| HeatingFuel | Natural Gas |
| HeatingType | Forced Air |
| StoriesTotal | 2 |
| SizeInterior | 1100 - 1500 Sqft |
| Type | House |
| UtilityWater | Municipal Water |
Parking
| Detached Garage | |
| Garage |
Land
| Acreage | No |
| Sewer | Sanitary Sewer |
| SizeDepth | 132 Ft |
| SizeFrontage | 33 Ft |
| SizeIrregular | 33 X 132 Ft |
| SizeTotalText | 33 X 132 Ft |
| ZoningDescription | R2 |
Rooms
| Level | Type | Length | Width | Dimensions |
|---|---|---|---|---|
| Second Level | Bathroom | 2.55 m | 2.09 m | 2.55 m x 2.09 m |
| Second Level | Bedroom | 6.13 m | 3.89 m | 6.13 m x 3.89 m |
| Second Level | Bedroom 2 | 3.48 m | 3.55 m | 3.48 m x 3.55 m |
| Main Level | Foyer | 2.5 m | 1.97 m | 2.5 m x 1.97 m |
| Main Level | Living Room | 3.62 m | 3.89 m | 3.62 m x 3.89 m |
| Main Level | Kitchen | 3.78 m | 3.55 m | 3.78 m x 3.55 m |
| Main Level | Dining Room | 2.34 m | 3.7 m | 2.34 m x 3.7 m |
| Main Level | Mud Room | 5.06 m | 2.29 m | 5.06 m x 2.29 m |
| Main Level | Bathroom | 1.3 m | 1.57 m | 1.3 m x 1.57 m |
https://www.realtor.ca/real-estate/28961446/95-mcnab-street-stratford-stratford
Interested?
Contact us for more information
No Favourites Found

The trademarks REALTOR®, REALTORS®, and the REALTOR® logo are controlled by The Canadian Real Estate Association (CREA) and identify real estate professionals who are members of CREA. The trademarks MLS®, Multiple Listing Service® and the associated logos are owned by The Canadian Real Estate Association (CREA) and identify the quality of services provided by real estate professionals who are members of CREA. The trademark DDF® is owned by The Canadian Real Estate Association (CREA) and identifies CREA's Data Distribution Facility (DDF®)
October 22 2025 11:53:58
Muskoka Haliburton Orillia – The Lakelands Association of REALTORS®
Coldwell Banker Homefield Legacy Realty

