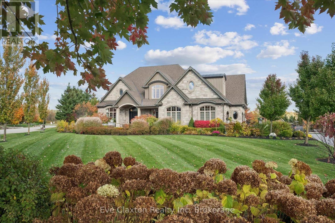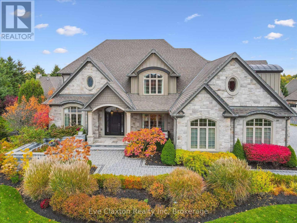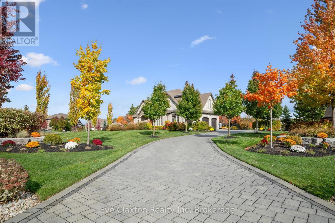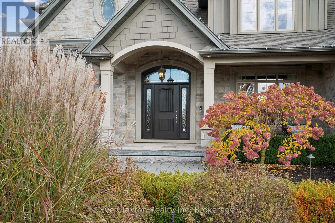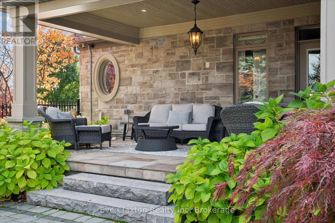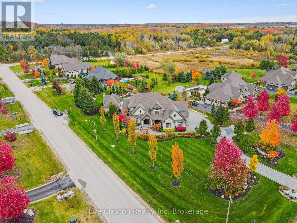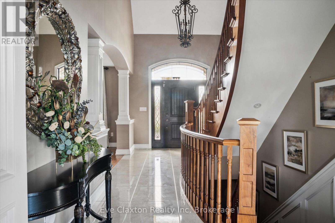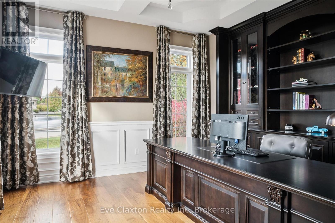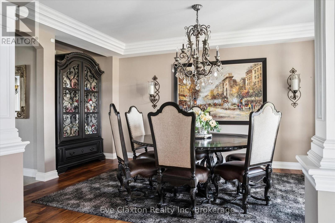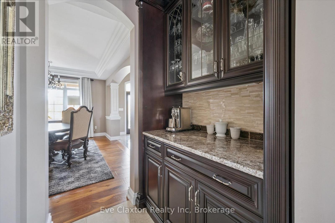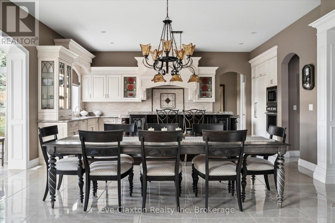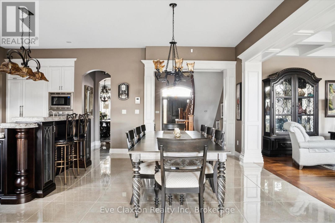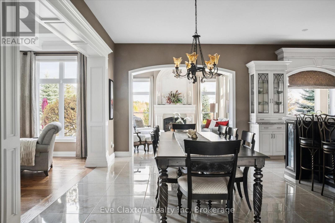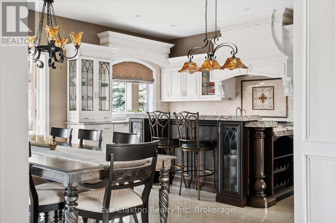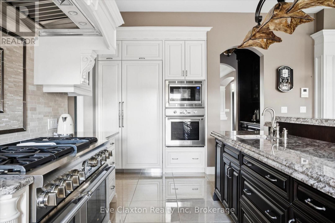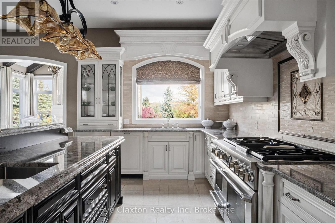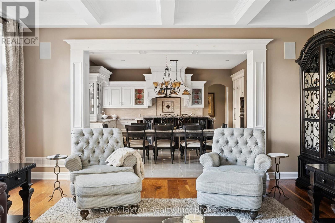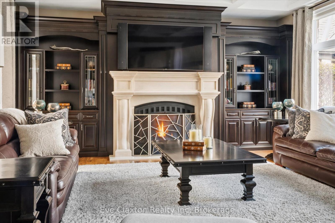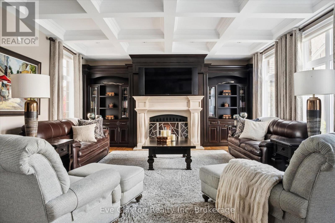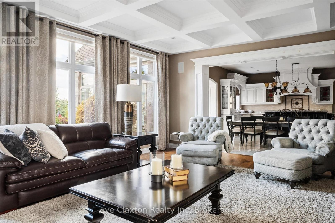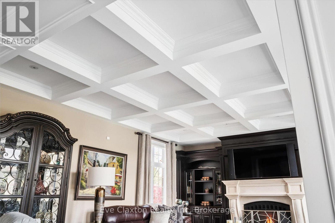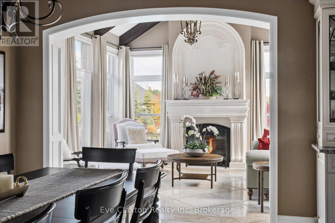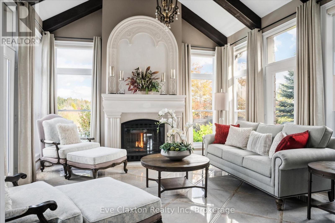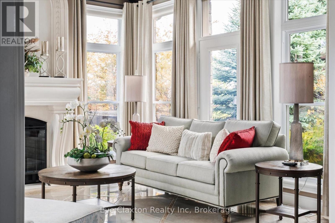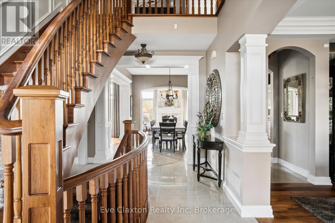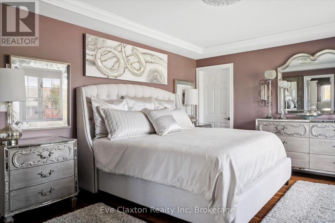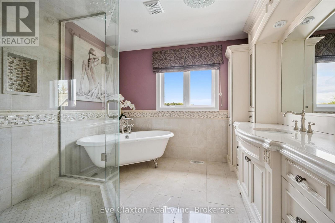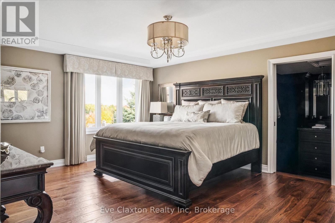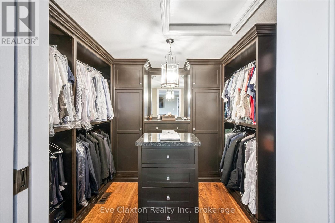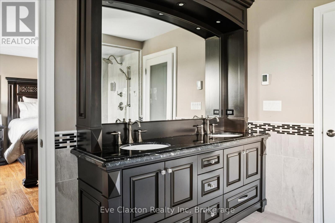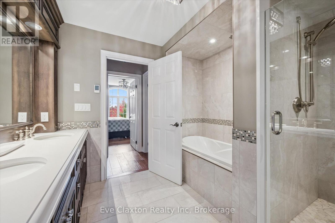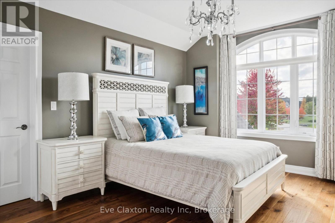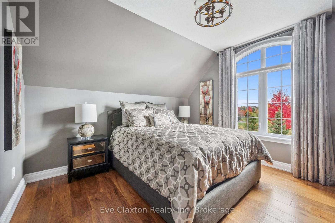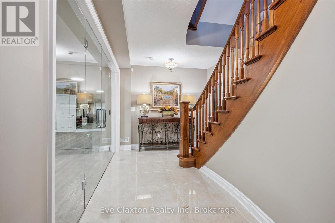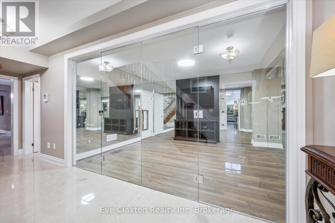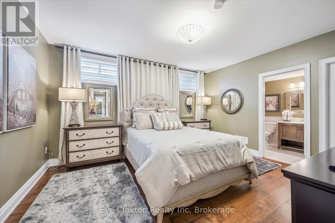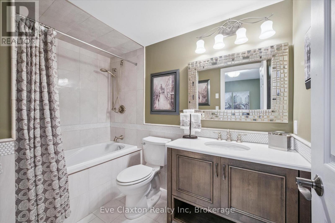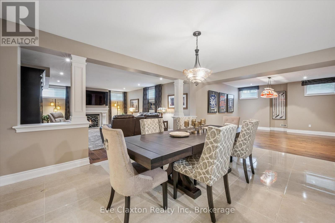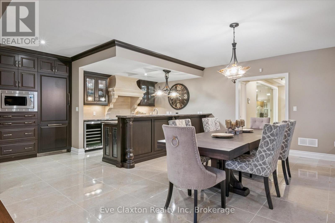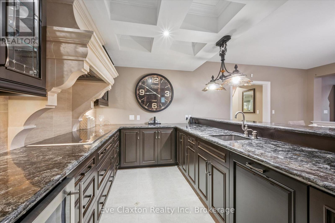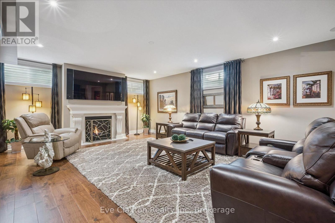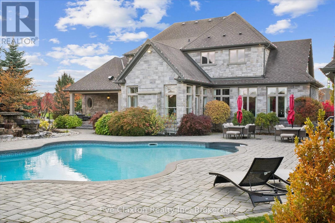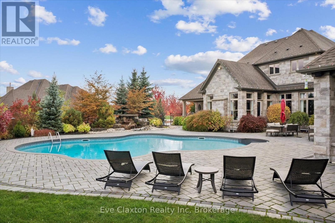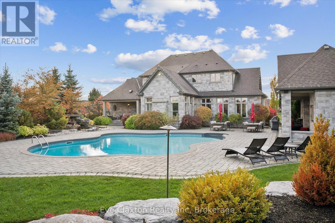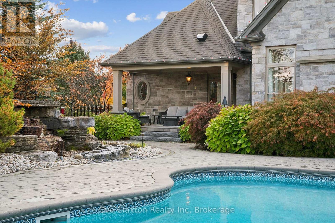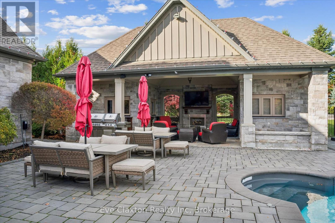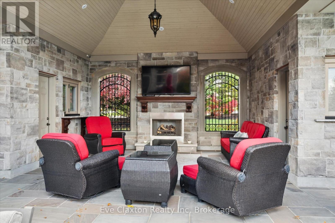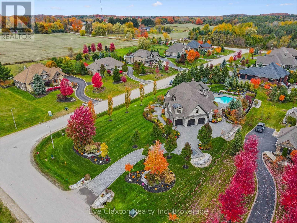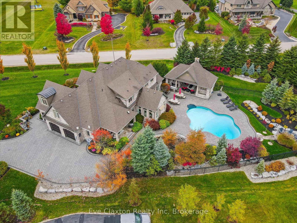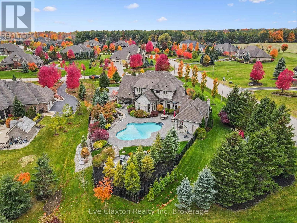LOADING
$3,499,000
A Lifestyle of Luxury, Comfort & Connection Welcome to Audrey MeadowsCome home to where luxury meets lifestyle a place where every detail has been carefully curated for comfort, elegance, and connection. Nestled on a beautifully landscaped 1.03-acre lot in the prestigious Audrey Meadows estate community, this exceptional residence offers 6,832 sq ft of finished living space designed for those who love to entertain, host family, and enjoy the peace of country living just minutes from the city.Whether you're starting your day with coffee on the covered back porch, hosting dinner under the stars, or watching the kids splash in the saltwater pool while friends gather around the cabana this home was built for moments that matter. Inside, warm traditional design meets modern function with 5+1 spacious bedrooms, 4 Full and 2 half baths including two private primary suites that offer spa-like retreats ideal for multi-generational living or extended guest stays.The main floor is a balance of elegance and ease: a grand foyer welcomes guests, a private office offers quiet focus, and the heart of the home the open-concept great room and chefs kitchen brings everyone together. Rich millwork, custom built-ins, three fireplaces, and thoughtful finishes add depth and personality to every room.Downstairs, the fully finished lower level feels like its own luxury retreat, complete with a full kitchen/wet bar, media and games areas, a gym with glass wall, and a private guest suite all with its own entrance for flexibility and privacy.Step outside and feel your pace slow. This is more than a backyard its a private resort with multiple patios, lush landscaping, a stone waterfall, and room to host, relax, or simply take it all in.Located just minutes to the 401, shopping, dining, golf courses, top-rated schools, and community centres, and only 45 minutes to Pearson Airport, this is more than a home its a way of life. (id:13139)
Property Details
| MLS® Number | X12476924 |
| Property Type | Single Family |
| Community Name | Rural Puslinch East |
| AmenitiesNearBy | Place Of Worship, Schools |
| CommunityFeatures | School Bus |
| EquipmentType | Water Heater - Gas |
| Features | Level, Carpet Free, Sump Pump |
| ParkingSpaceTotal | 11 |
| PoolType | Inground Pool, Outdoor Pool |
| RentalEquipmentType | Water Heater - Gas |
| Structure | Patio(s), Porch |
Building
| BathroomTotal | 6 |
| BedroomsAboveGround | 5 |
| BedroomsBelowGround | 1 |
| BedroomsTotal | 6 |
| Age | 6 To 15 Years |
| Amenities | Fireplace(s) |
| Appliances | Garage Door Opener Remote(s), Oven - Built-in, Range, Central Vacuum, Water Softener, Water Treatment |
| BasementDevelopment | Finished |
| BasementFeatures | Walk-up |
| BasementType | N/a (finished), N/a |
| ConstructionStatus | Insulation Upgraded |
| ConstructionStyleAttachment | Detached |
| CoolingType | Central Air Conditioning |
| ExteriorFinish | Stone, Wood |
| FireProtection | Security System, Smoke Detectors |
| FireplacePresent | Yes |
| FireplaceTotal | 3 |
| FlooringType | Hardwood, Tile, Cushion/lino/vinyl |
| FoundationType | Poured Concrete |
| HalfBathTotal | 2 |
| HeatingFuel | Natural Gas |
| HeatingType | Forced Air |
| StoriesTotal | 2 |
| SizeInterior | 3500 - 5000 Sqft |
| Type | House |
| UtilityPower | Generator |
| UtilityWater | Drilled Well |
Parking
| Attached Garage | |
| Garage |
Land
| Acreage | No |
| FenceType | Fully Fenced, Fenced Yard |
| LandAmenities | Place Of Worship, Schools |
| LandscapeFeatures | Landscaped, Lawn Sprinkler |
| Sewer | Septic System |
| SizeDepth | 313 Ft ,10 In |
| SizeFrontage | 135 Ft ,10 In |
| SizeIrregular | 135.9 X 313.9 Ft |
| SizeTotalText | 135.9 X 313.9 Ft|1/2 - 1.99 Acres |
| ZoningDescription | A |
Rooms
| Level | Type | Length | Width | Dimensions |
|---|---|---|---|---|
| Second Level | Primary Bedroom | 5.16 m | 3.93 m | 5.16 m x 3.93 m |
| Second Level | Bedroom 3 | 4.52 m | 4.14 m | 4.52 m x 4.14 m |
| Second Level | Bedroom | 7.13 m | 5.2 m | 7.13 m x 5.2 m |
| Second Level | Bedroom 4 | 4.34 m | 4.03 m | 4.34 m x 4.03 m |
| Second Level | Bedroom 5 | 4.4 m | 3.64 m | 4.4 m x 3.64 m |
| Second Level | Bathroom | 3.14 m | 2.93 m | 3.14 m x 2.93 m |
| Second Level | Primary Bedroom | 5.5 m | 4.27 m | 5.5 m x 4.27 m |
| Second Level | Bathroom | 4.13 m | 3.44 m | 4.13 m x 3.44 m |
| Lower Level | Family Room | 6.48 m | 5.34 m | 6.48 m x 5.34 m |
| Lower Level | Games Room | 4.84 m | 4.11 m | 4.84 m x 4.11 m |
| Lower Level | Kitchen | 5.33 m | 2.88 m | 5.33 m x 2.88 m |
| Lower Level | Dining Room | 5.33 m | 3.55 m | 5.33 m x 3.55 m |
| Lower Level | Exercise Room | 4.21 m | 3.77 m | 4.21 m x 3.77 m |
| Lower Level | Bedroom | 4.59 m | 3.82 m | 4.59 m x 3.82 m |
| Lower Level | Bathroom | 2.78 m | 1.71 m | 2.78 m x 1.71 m |
| Lower Level | Bathroom | 1.83 m | 1.74 m | 1.83 m x 1.74 m |
| Main Level | Living Room | 6.98 m | 5.46 m | 6.98 m x 5.46 m |
| Main Level | Family Room | 4.36 m | 4.07 m | 4.36 m x 4.07 m |
| Main Level | Kitchen | 6.27 m | 3.39 m | 6.27 m x 3.39 m |
| Main Level | Eating Area | 5.47 m | 3.3 m | 5.47 m x 3.3 m |
| Main Level | Dining Room | 5.78 m | 3.64 m | 5.78 m x 3.64 m |
| Main Level | Office | 4.44 m | 3.93 m | 4.44 m x 3.93 m |
| Main Level | Bathroom | 2.1 m | 1.9 m | 2.1 m x 1.9 m |
| Main Level | Laundry Room | 2.78 m | 2.41 m | 2.78 m x 2.41 m |
Utilities
| Cable | Available |
| Electricity | Installed |
https://www.realtor.ca/real-estate/29021034/95-old-ruby-lane-puslinch-rural-puslinch-east
Interested?
Contact us for more information
No Favourites Found

The trademarks REALTOR®, REALTORS®, and the REALTOR® logo are controlled by The Canadian Real Estate Association (CREA) and identify real estate professionals who are members of CREA. The trademarks MLS®, Multiple Listing Service® and the associated logos are owned by The Canadian Real Estate Association (CREA) and identify the quality of services provided by real estate professionals who are members of CREA. The trademark DDF® is owned by The Canadian Real Estate Association (CREA) and identifies CREA's Data Distribution Facility (DDF®)
November 30 2025 08:31:17
Muskoka Haliburton Orillia – The Lakelands Association of REALTORS®
Eve Claxton Realty Inc

