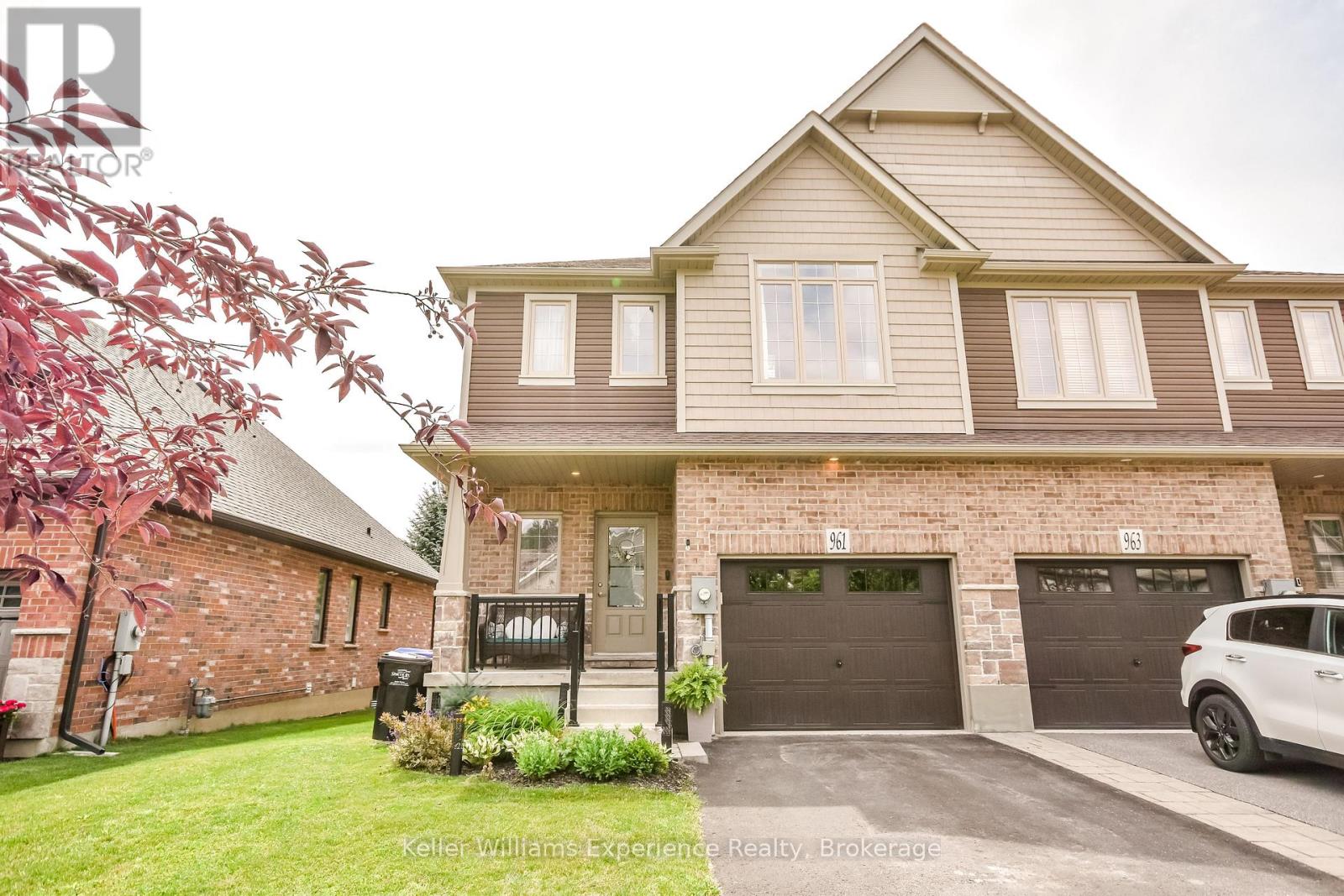LOADING
$768,888
Welcome to this stunning Semi-Detached Corsica Homes build, completed in 2019 and located in the Midlands' highly desirable west end. Just a short walk to the hospital, schools, and shopping, this 3-bedroom, 2.5-bath home blends modern upgrades with everyday comfort and functionality. With 2040 sq. ft. of thoughtfully designed open-concept living space, the main floor features 9' ceilings, upgraded baseboards throughout, and a welcoming atmosphere centred around a cozy gas fireplace. The kitchen is a true highlight, featuring quartz countertops, a walk-in pantry, and an under-counter beverage fridge ideal for entertaining or everyday living. The spacious primary suite provides a peaceful retreat, featuring vaulted ceilings, a large walk-in closet, and a luxurious 4-piece en-suite. Enjoy outdoor living in the fully fenced yard, featuring a spacious entertainer's deck, perfect for summer BBQs, evening unwinding, or hosting family and friends in your private oasis. The home also includes a 200-amp service to meet all your modern electrical needs. The full basement offers additional potential, with a rough-in for a bathroom, ready to be finished and personalized to your taste. Don't miss your chance to own a quality-built home in one of the Midlands' most sought-after neighbourhoods! (id:13139)
Property Details
| MLS® Number | S12275390 |
| Property Type | Single Family |
| Community Name | Midland |
| EquipmentType | Water Heater |
| Features | Sump Pump |
| ParkingSpaceTotal | 2 |
| RentalEquipmentType | Water Heater |
Building
| BathroomTotal | 3 |
| BedroomsAboveGround | 3 |
| BedroomsTotal | 3 |
| Age | 6 To 15 Years |
| Amenities | Fireplace(s) |
| Appliances | Garage Door Opener Remote(s), Water Softener, Dryer, Garage Door Opener, Microwave, Stove, Washer, Window Coverings, Refrigerator |
| BasementDevelopment | Unfinished |
| BasementType | N/a (unfinished) |
| ConstructionStyleAttachment | Semi-detached |
| CoolingType | Central Air Conditioning |
| ExteriorFinish | Vinyl Siding, Brick |
| FireplacePresent | Yes |
| FireplaceTotal | 1 |
| FlooringType | Tile |
| FoundationType | Poured Concrete |
| HalfBathTotal | 1 |
| HeatingFuel | Natural Gas |
| HeatingType | Forced Air |
| StoriesTotal | 2 |
| SizeInterior | 2000 - 2500 Sqft |
| Type | House |
| UtilityWater | Municipal Water |
Parking
| Attached Garage | |
| Garage |
Land
| Acreage | No |
| Sewer | Sanitary Sewer |
| SizeDepth | 93 Ft ,6 In |
| SizeFrontage | 32 Ft ,9 In |
| SizeIrregular | 32.8 X 93.5 Ft |
| SizeTotalText | 32.8 X 93.5 Ft |
| ZoningDescription | R3-8 |
Rooms
| Level | Type | Length | Width | Dimensions |
|---|---|---|---|---|
| Second Level | Primary Bedroom | 4.64 m | 6 m | 4.64 m x 6 m |
| Second Level | Bedroom 2 | 3.31 m | 4.42 m | 3.31 m x 4.42 m |
| Second Level | Bedroom 3 | 3.19 m | 4.49 m | 3.19 m x 4.49 m |
| Second Level | Laundry Room | 2.2 m | 2.14 m | 2.2 m x 2.14 m |
| Main Level | Kitchen | 2.94 m | 3.55 m | 2.94 m x 3.55 m |
| Main Level | Great Room | 3.67 m | 4.86 m | 3.67 m x 4.86 m |
| Main Level | Dining Room | 2.92 m | 3.16 m | 2.92 m x 3.16 m |
https://www.realtor.ca/real-estate/28585633/961-wright-drive-midland-midland
Interested?
Contact us for more information
No Favourites Found

The trademarks REALTOR®, REALTORS®, and the REALTOR® logo are controlled by The Canadian Real Estate Association (CREA) and identify real estate professionals who are members of CREA. The trademarks MLS®, Multiple Listing Service® and the associated logos are owned by The Canadian Real Estate Association (CREA) and identify the quality of services provided by real estate professionals who are members of CREA. The trademark DDF® is owned by The Canadian Real Estate Association (CREA) and identifies CREA's Data Distribution Facility (DDF®)
July 10 2025 02:29:26
Muskoka Haliburton Orillia – The Lakelands Association of REALTORS®
Keller Williams Experience Realty












































