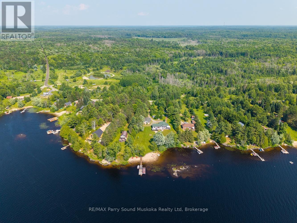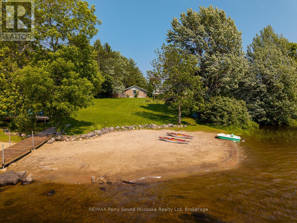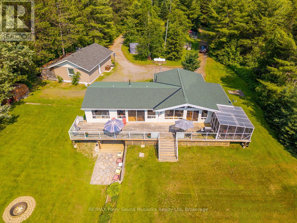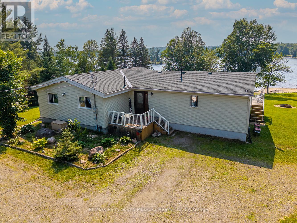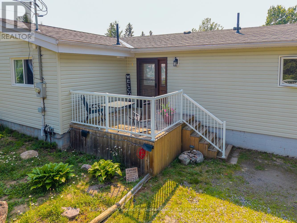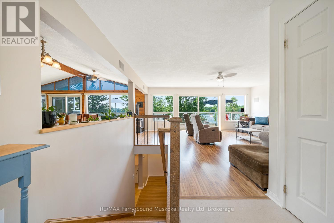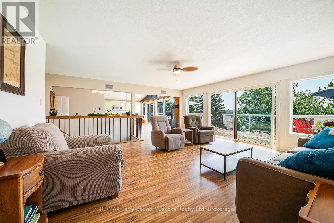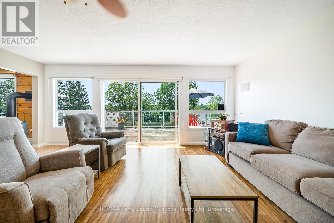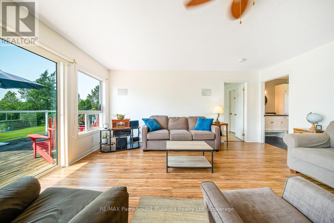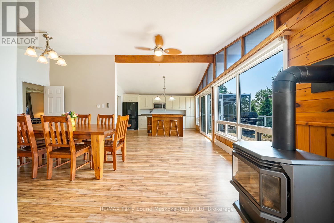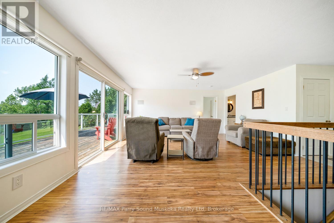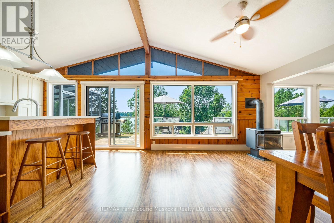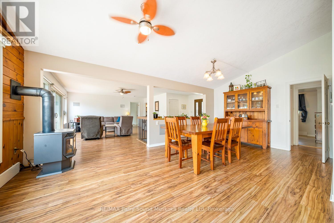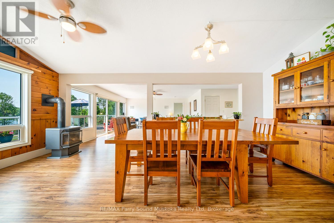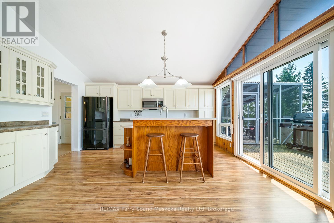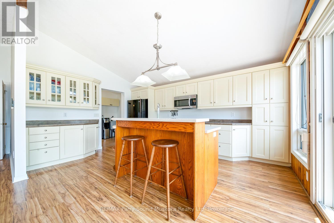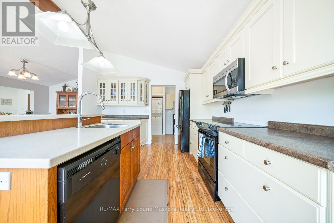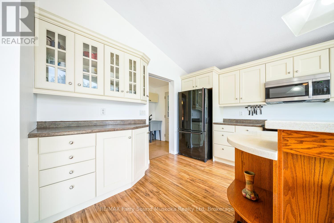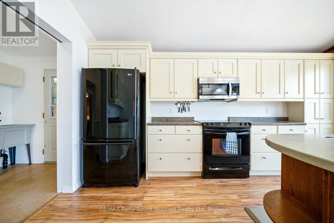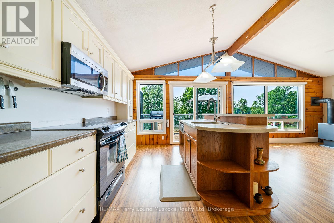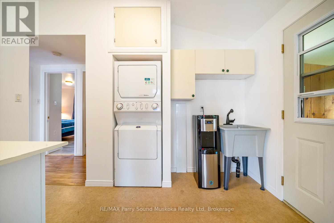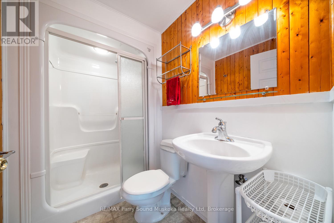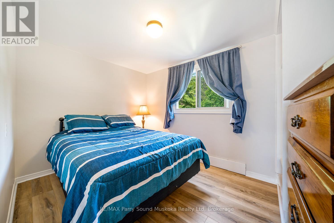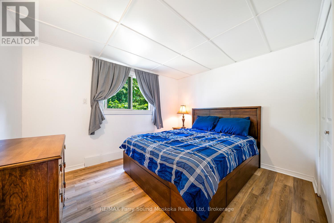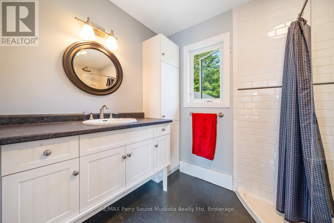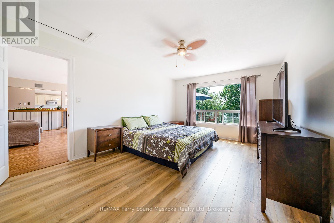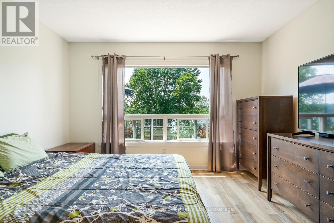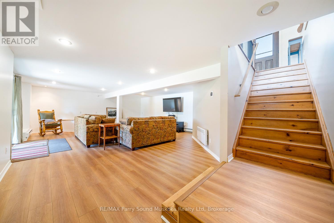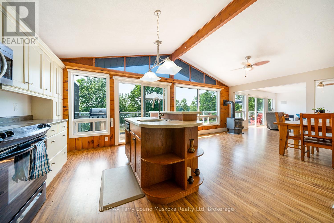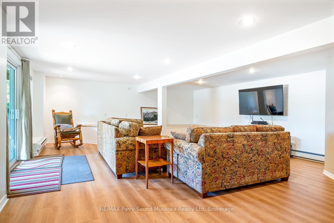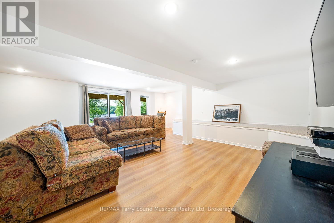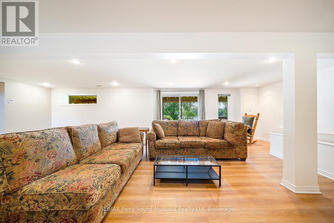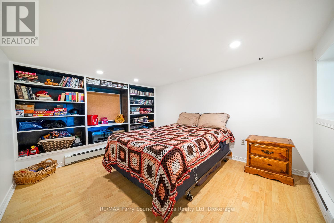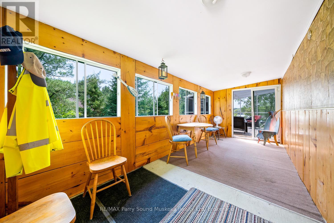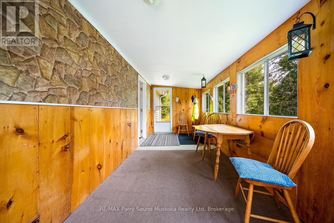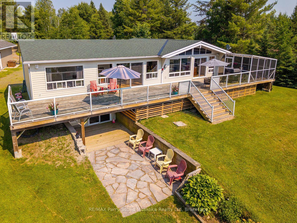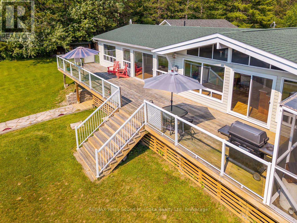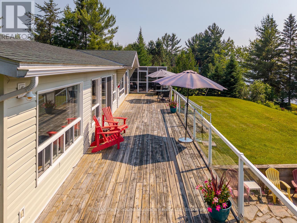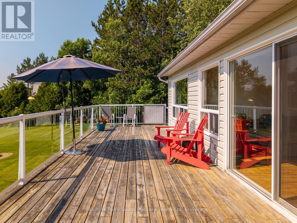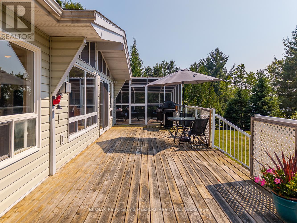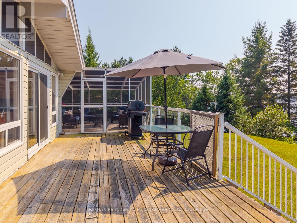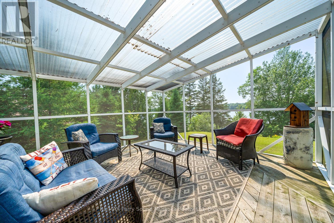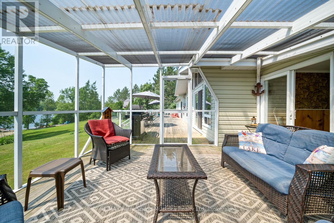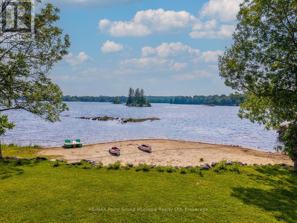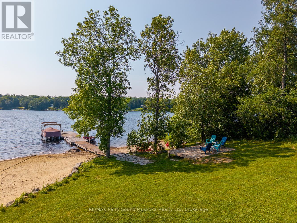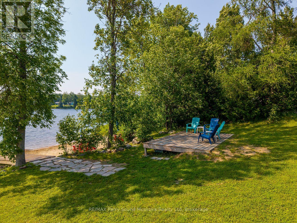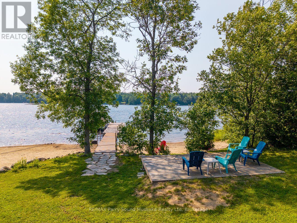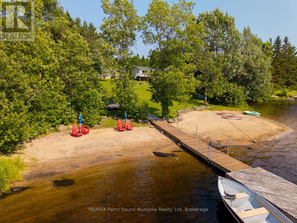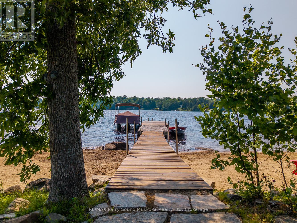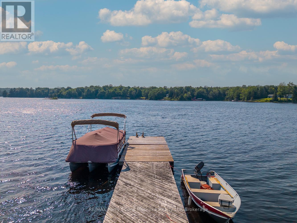LOADING
$1,149,000
Western exposure open concept Viceroy lake house on a four season road enjoying private panoramic views over Whitestone Lake. With a shoreline of 205 feet, you will experience the large beach along with deep water off of the dock. The property has mature evergreens lending to its great privacy which is highly sought after in cottage country. This waterfront getaway is great for entertaining with its specious open concerpt main floor or relax in the permanent 3 season sunroom. There is a big 4 season porch, main floor laundry and deck that spans the width of the lake house allowing for enjoyment of endless sunsets. The walkout basement features a large rec room and additional bedroom. The garage has a 250 sq ft 4 season studio in the back which is great for stained glass making, pottery, she shed or a man cage to name a few options. Come see 97 Gibson Bay Road and start making your cottage country memories. (id:13139)
Property Details
| MLS® Number | X12435820 |
| Property Type | Single Family |
| Community Name | Hagerman |
| Easement | Unknown |
| Features | Wooded Area, Partially Cleared, Flat Site, Dry, Level |
| ParkingSpaceTotal | 22 |
| ViewType | Lake View, Direct Water View |
| WaterFrontType | Waterfront |
Building
| BathroomTotal | 2 |
| BedroomsAboveGround | 4 |
| BedroomsTotal | 4 |
| Amenities | Fireplace(s) |
| Appliances | Water Heater |
| ArchitecturalStyle | Bungalow |
| BasementDevelopment | Finished |
| BasementFeatures | Walk Out |
| BasementType | N/a (finished) |
| ConstructionStyleAttachment | Detached |
| ExteriorFinish | Concrete Block |
| FireplacePresent | Yes |
| FoundationType | Block |
| HeatingFuel | Propane |
| HeatingType | Radiant Heat |
| StoriesTotal | 1 |
| SizeInterior | 1500 - 2000 Sqft |
| Type | House |
| UtilityWater | Lake/river Water Intake |
Parking
| Detached Garage | |
| Garage |
Land
| AccessType | Year-round Access, Private Docking |
| Acreage | No |
| Sewer | Septic System |
| SizeDepth | 465 Ft |
| SizeFrontage | 205 Ft |
| SizeIrregular | 205 X 465 Ft |
| SizeTotalText | 205 X 465 Ft |
Rooms
| Level | Type | Length | Width | Dimensions |
|---|---|---|---|---|
| Basement | Recreational, Games Room | 8.7 m | 6.27 m | 8.7 m x 6.27 m |
| Basement | Bedroom 4 | 4.132 m | 3.28 m | 4.132 m x 3.28 m |
| Basement | Other | 4.11 m | 3.27 m | 4.11 m x 3.27 m |
| Main Level | Foyer | 2.41 m | 1.92 m | 2.41 m x 1.92 m |
| Main Level | Mud Room | 4.7 m | 2.28 m | 4.7 m x 2.28 m |
| Main Level | Family Room | 5.067 m | 4.61 m | 5.067 m x 4.61 m |
| Main Level | Dining Room | 6.185 m | 5.04 m | 6.185 m x 5.04 m |
| Main Level | Kitchen | 4.57 m | 3.65 m | 4.57 m x 3.65 m |
| Main Level | Primary Bedroom | 5.12 m | 3.63 m | 5.12 m x 3.63 m |
| Main Level | Bathroom | 2.312 m | 1.81 m | 2.312 m x 1.81 m |
| Main Level | Bedroom | 3.5 m | 3 m | 3.5 m x 3 m |
| Main Level | Bedroom | 3.5 m | 3 m | 3.5 m x 3 m |
| Main Level | Bathroom | 2.41 m | 1.6 m | 2.41 m x 1.6 m |
| Main Level | Laundry Room | 3.5 m | 1.89 m | 3.5 m x 1.89 m |
https://www.realtor.ca/real-estate/28932177/97-gibson-bay-road-whitestone-hagerman-hagerman
Interested?
Contact us for more information
No Favourites Found

The trademarks REALTOR®, REALTORS®, and the REALTOR® logo are controlled by The Canadian Real Estate Association (CREA) and identify real estate professionals who are members of CREA. The trademarks MLS®, Multiple Listing Service® and the associated logos are owned by The Canadian Real Estate Association (CREA) and identify the quality of services provided by real estate professionals who are members of CREA. The trademark DDF® is owned by The Canadian Real Estate Association (CREA) and identifies CREA's Data Distribution Facility (DDF®)
October 15 2025 02:29:12
Muskoka Haliburton Orillia – The Lakelands Association of REALTORS®
RE/MAX Parry Sound Muskoka Realty Ltd

