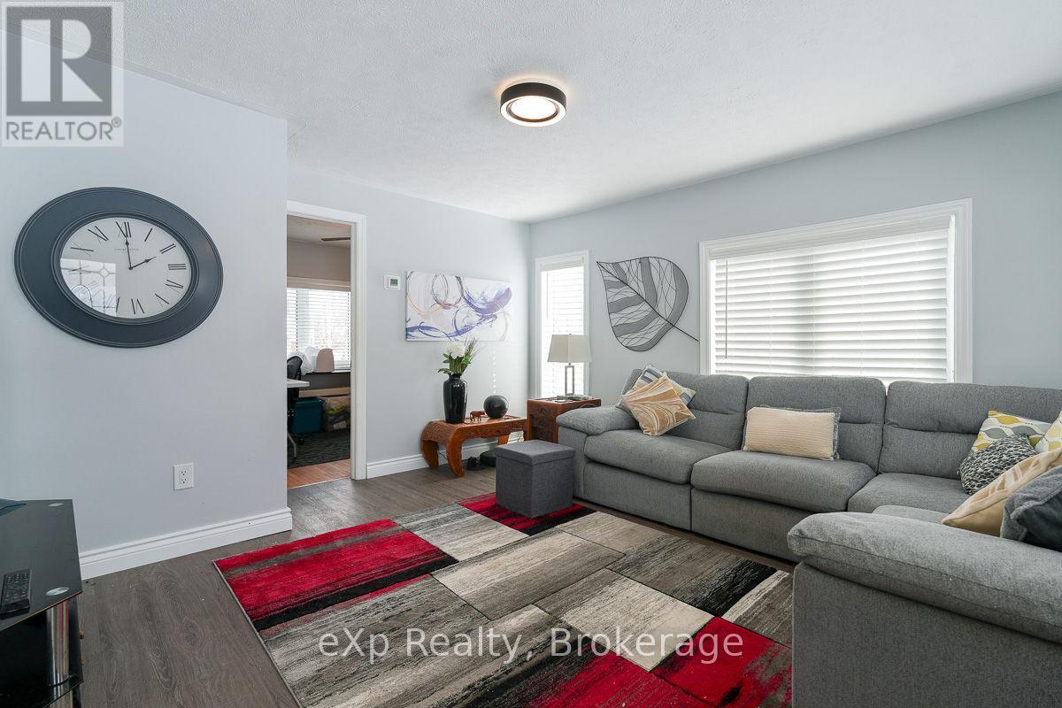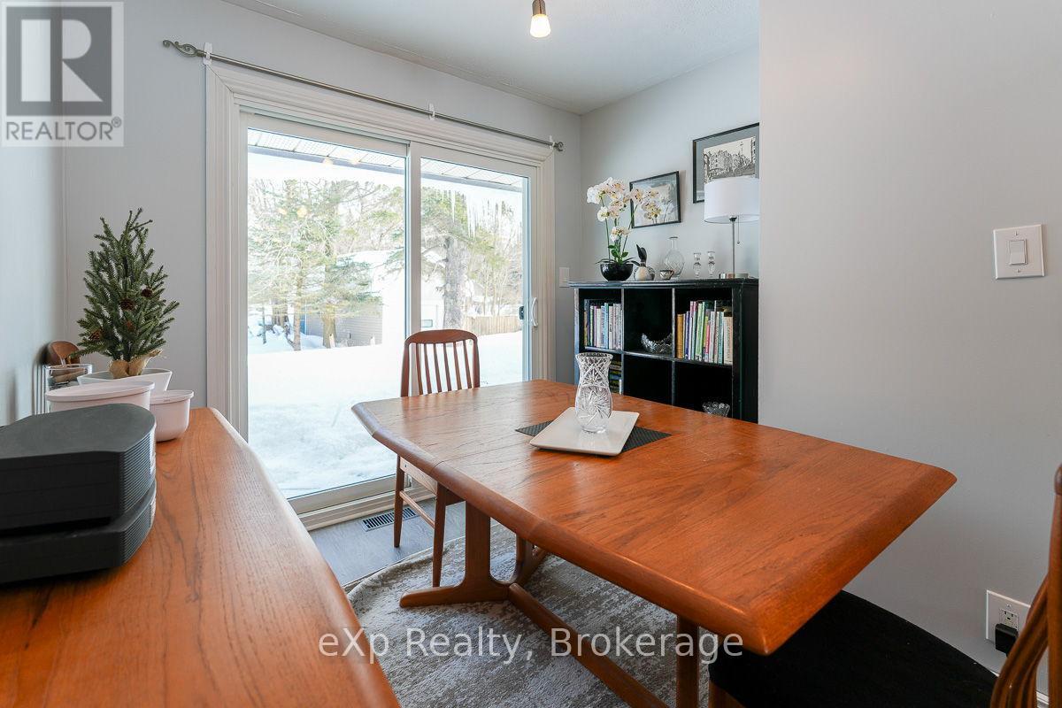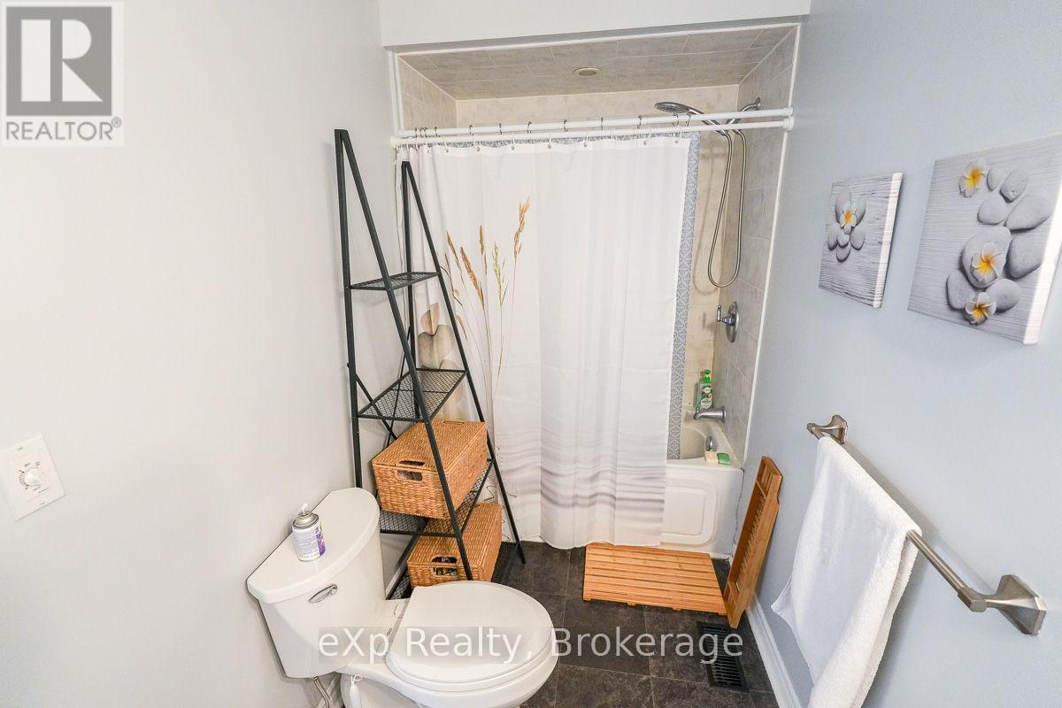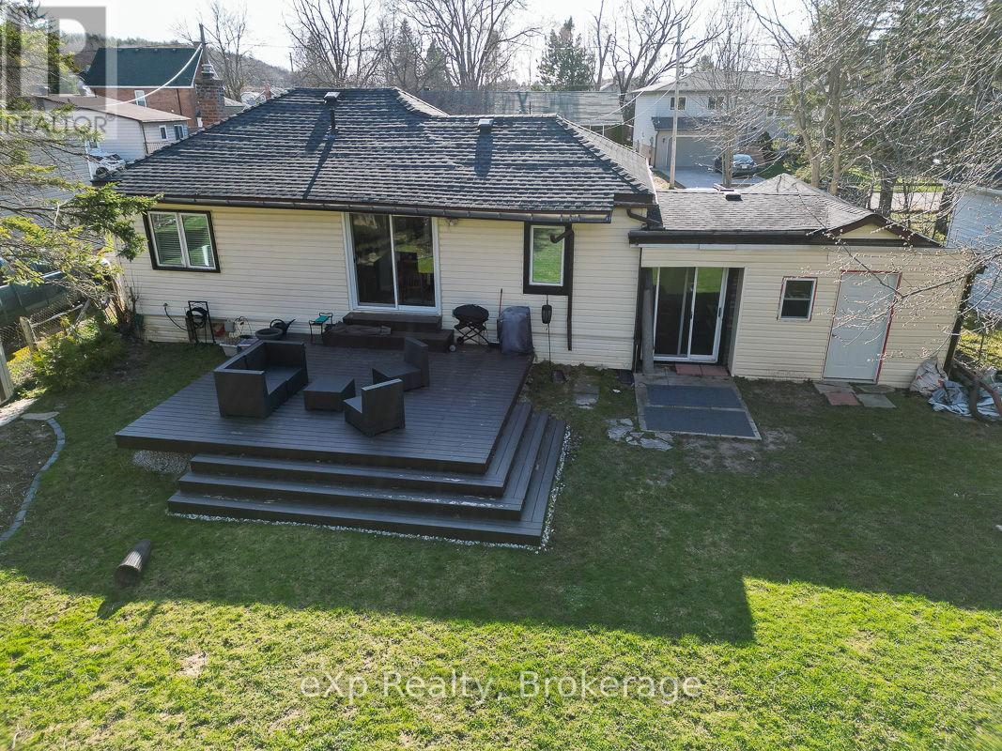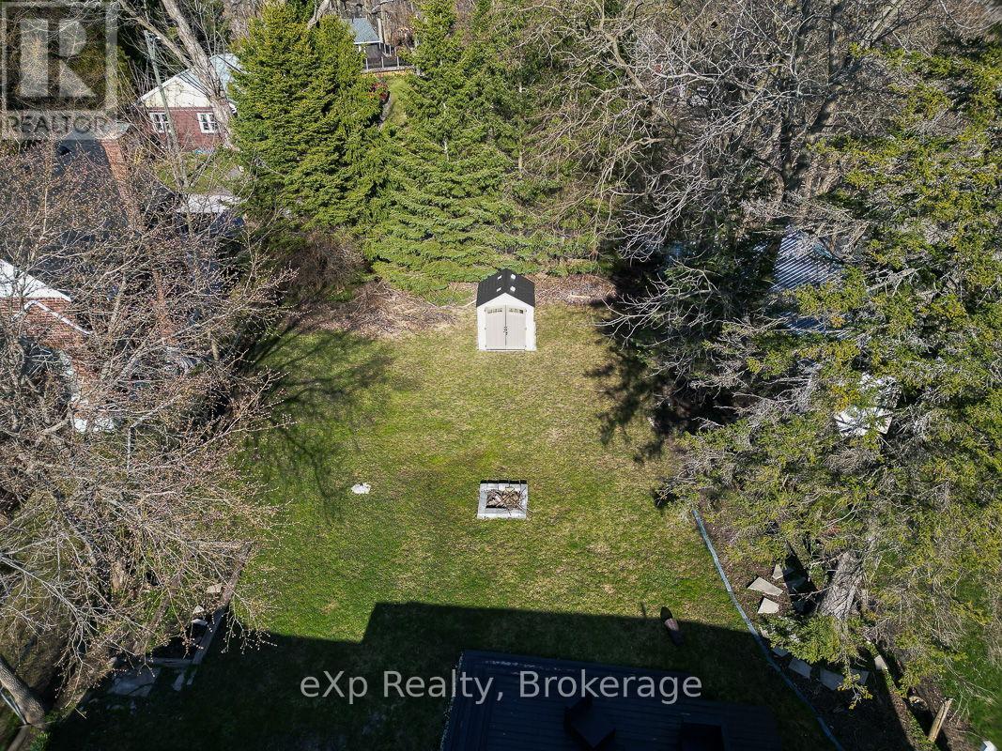LOADING
$399,900
Located on a quiet street on the west side of town, you'll find this lovely three bedroom, one bath bungalow. The home offers plenty of natural light, making it a very welcoming space. The kitchen features modern appliances and finishes, has an adjacent dining area, and opens to the generous living room. The home has a breezeway perfect for providing access to the one car garage complete with EV outlet. Basement is unfinished but offers lots of storage space and holds so much potential. The spacious back yard is picturesque and would be ideal for gardening or just relaxing on the deck off the kitchen. With only a few interior steps, the house could easily be adjusted for complete main floor living. This home is ready for someone to enjoy and bring their creativity to make it their own. (id:13139)
Property Details
| MLS® Number | X12115943 |
| Property Type | Single Family |
| Community Name | Owen Sound |
| AmenitiesNearBy | Hospital, Public Transit, Schools |
| CommunityFeatures | Community Centre |
| EquipmentType | Water Heater |
| Features | Carpet Free |
| ParkingSpaceTotal | 5 |
| RentalEquipmentType | Water Heater |
Building
| BathroomTotal | 1 |
| BedroomsAboveGround | 3 |
| BedroomsTotal | 3 |
| Appliances | Dryer, Stove, Washer, Refrigerator |
| ArchitecturalStyle | Bungalow |
| BasementDevelopment | Unfinished |
| BasementType | Full (unfinished) |
| ConstructionStyleAttachment | Detached |
| CoolingType | Central Air Conditioning |
| ExteriorFinish | Vinyl Siding |
| FoundationType | Stone |
| HeatingFuel | Natural Gas |
| HeatingType | Forced Air |
| StoriesTotal | 1 |
| SizeInterior | 700 - 1100 Sqft |
| Type | House |
| UtilityWater | Municipal Water |
Parking
| Attached Garage | |
| Garage |
Land
| Acreage | No |
| LandAmenities | Hospital, Public Transit, Schools |
| Sewer | Sanitary Sewer |
| SizeDepth | 142 Ft |
| SizeFrontage | 60 Ft |
| SizeIrregular | 60 X 142 Ft |
| SizeTotalText | 60 X 142 Ft |
| ZoningDescription | R4 |
Rooms
| Level | Type | Length | Width | Dimensions |
|---|---|---|---|---|
| Basement | Laundry Room | 3.49 m | 4.27 m | 3.49 m x 4.27 m |
| Basement | Other | 4.42 m | 3.34 m | 4.42 m x 3.34 m |
| Basement | Recreational, Games Room | 3.4 m | 3.3 m | 3.4 m x 3.3 m |
| Basement | Other | 1.97 m | 2.34 m | 1.97 m x 2.34 m |
| Main Level | Living Room | 4.05 m | 4.44 m | 4.05 m x 4.44 m |
| Main Level | Kitchen | 2.95 m | 4.75 m | 2.95 m x 4.75 m |
| Main Level | Dining Room | 2.7 m | 2.42 m | 2.7 m x 2.42 m |
| Main Level | Primary Bedroom | 3.14 m | 2.98 m | 3.14 m x 2.98 m |
| Main Level | Bedroom | 3.09 m | 2.9 m | 3.09 m x 2.9 m |
| Main Level | Bedroom | 2.69 m | 2.7 m | 2.69 m x 2.7 m |
| Main Level | Mud Room | 1.69 m | 4.03 m | 1.69 m x 4.03 m |
| Main Level | Bathroom | 3.51 m | 1.93 m | 3.51 m x 1.93 m |
https://www.realtor.ca/real-estate/28241685/975-5th-a-avenue-w-owen-sound-owen-sound
Interested?
Contact us for more information
No Favourites Found

The trademarks REALTOR®, REALTORS®, and the REALTOR® logo are controlled by The Canadian Real Estate Association (CREA) and identify real estate professionals who are members of CREA. The trademarks MLS®, Multiple Listing Service® and the associated logos are owned by The Canadian Real Estate Association (CREA) and identify the quality of services provided by real estate professionals who are members of CREA. The trademark DDF® is owned by The Canadian Real Estate Association (CREA) and identifies CREA's Data Distribution Facility (DDF®)
May 01 2025 05:30:39
Muskoka Haliburton Orillia – The Lakelands Association of REALTORS®
Exp Realty



