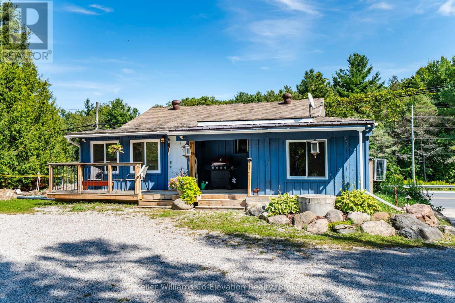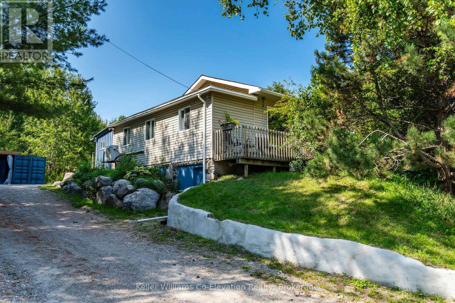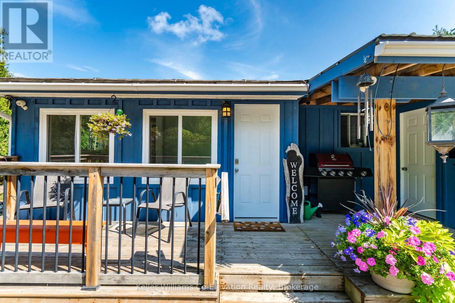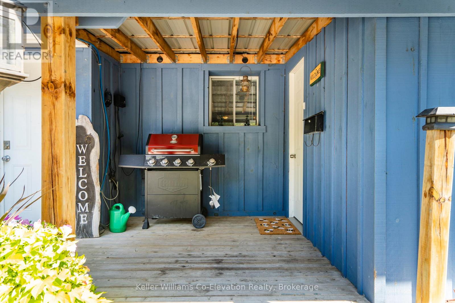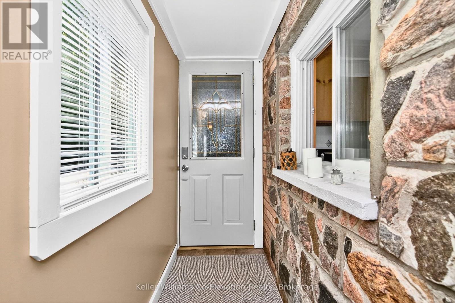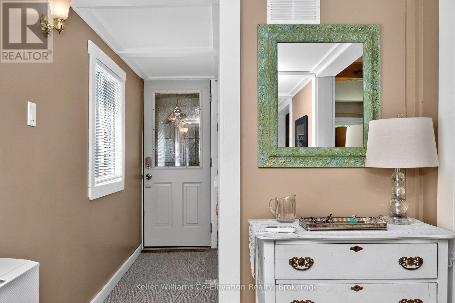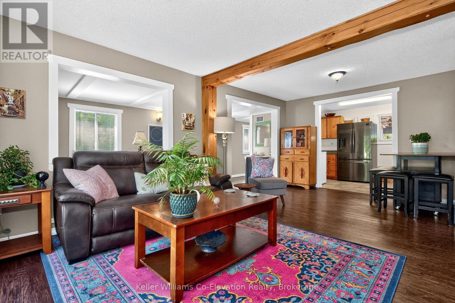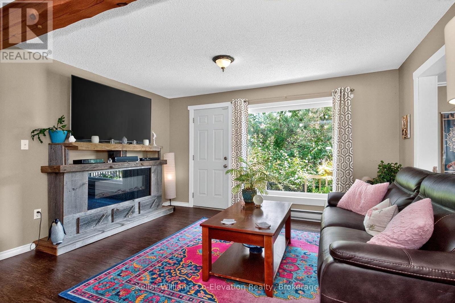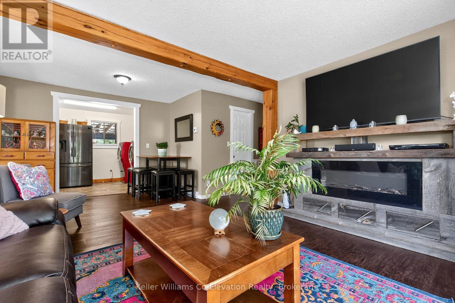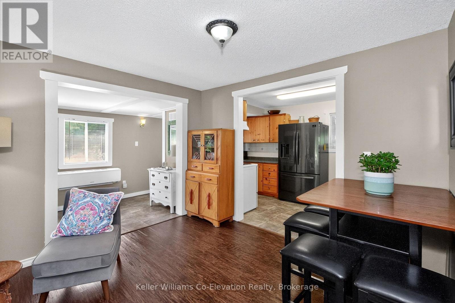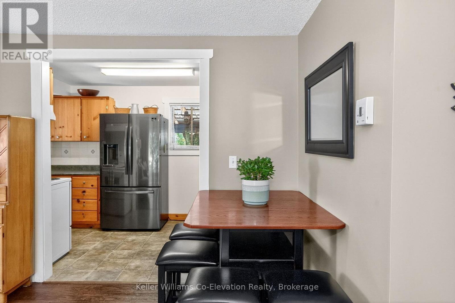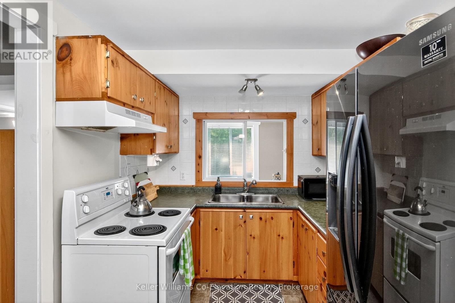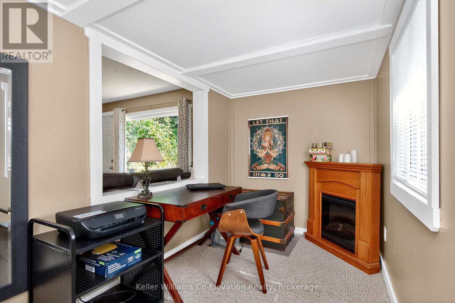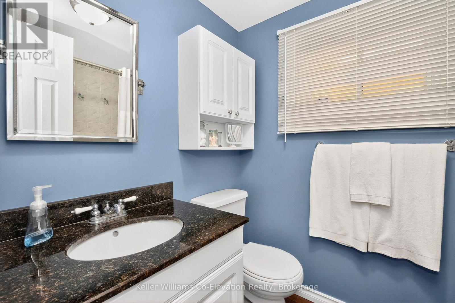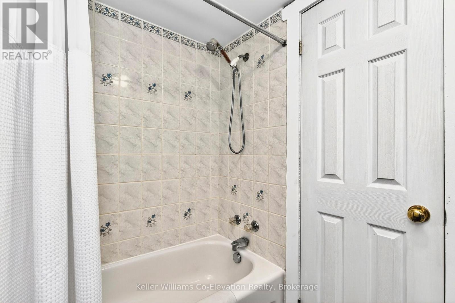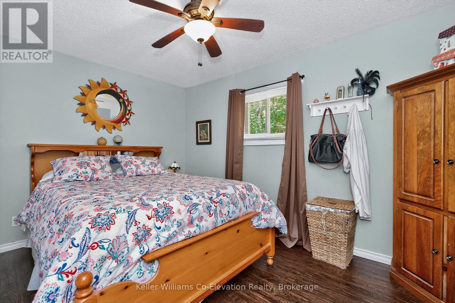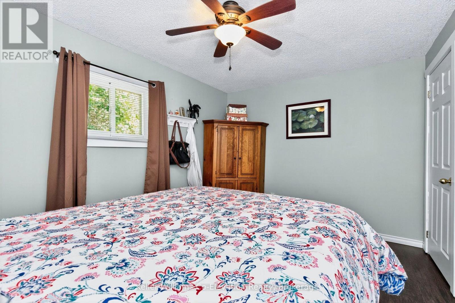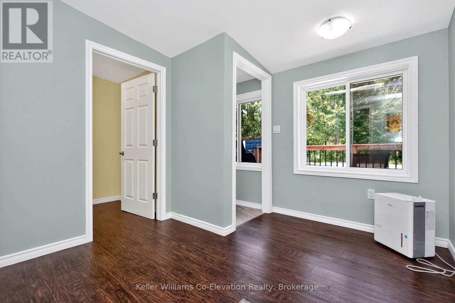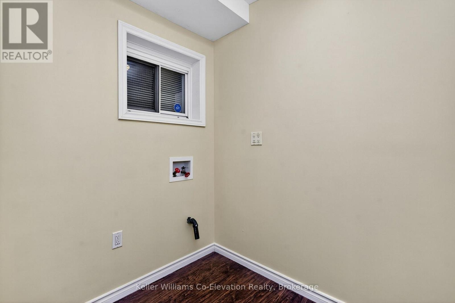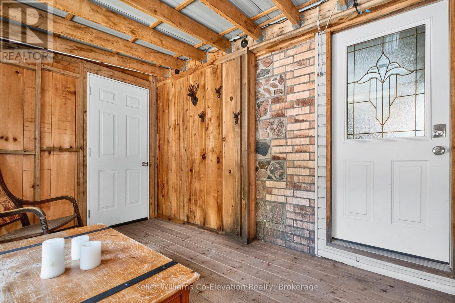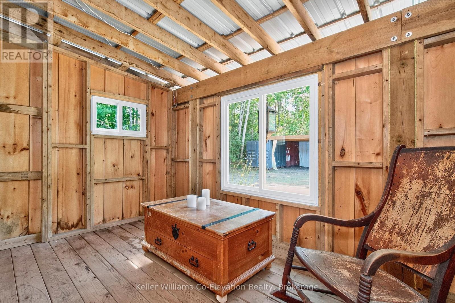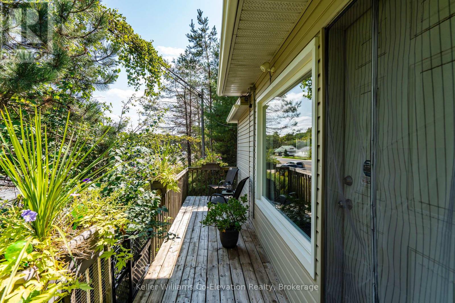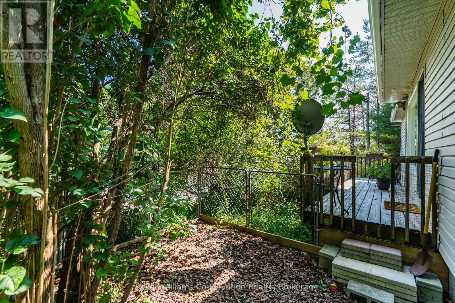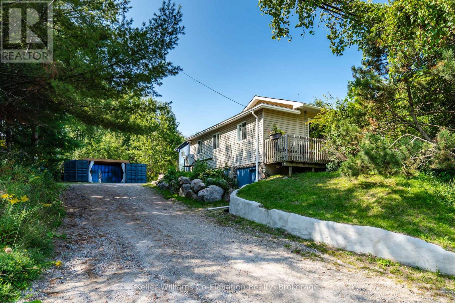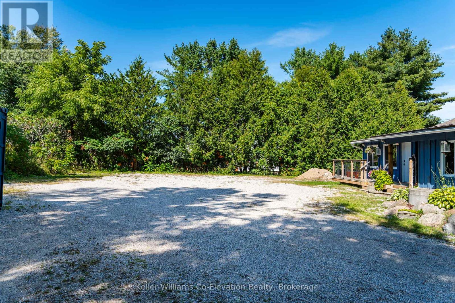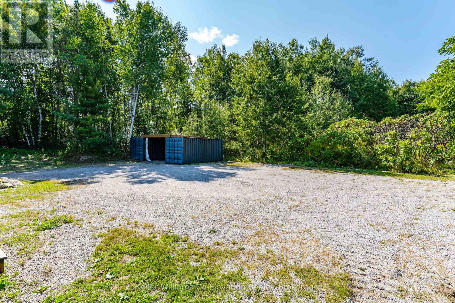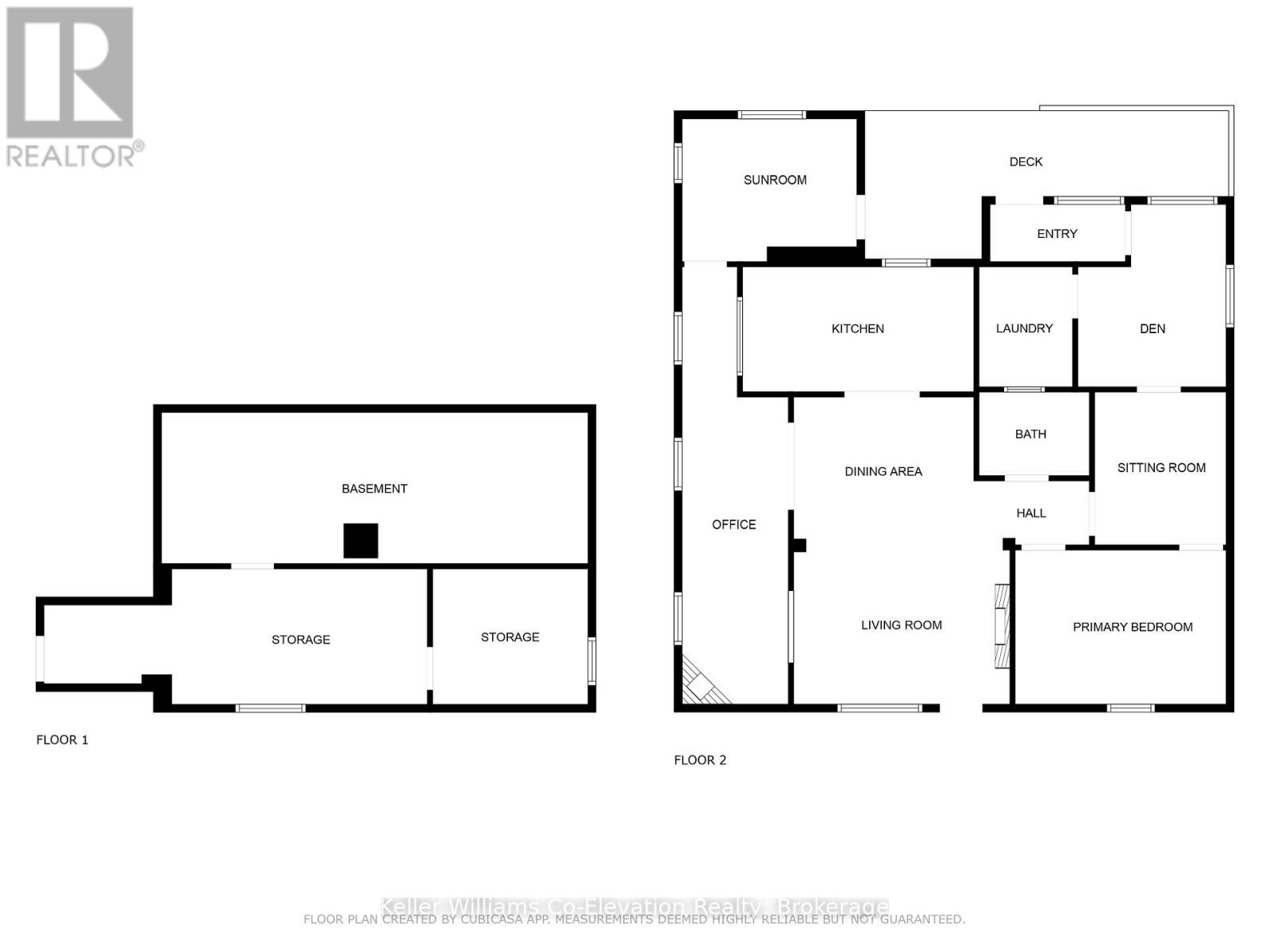LOADING
$399,900
QUICK CLOSING AVAILABLE! Check out this Cute, Move In Ready, Home Located in Midland on Hwy 93 between the Roundabout and Penetanguishene. Enjoy the Privacy of this Property with the Town & All of the Amenities You Need only a One Minute Drive Away. This could also be a Prime Location for Your Home Based Business with Plenty of Parking in the Rear of the House and Direct Highway Access. Entering through the Back Left Door of the Home You Will Find Multiple Rooms That Can Be Used For Your Own Business Including the Original Laundry Room Which is Already Plumbed Making it Ideal for a Home Salon or Dog Grooming Business to Name a Couple of Options. As a Huge Bonus, This Home Comes with a Brand New Septic & Drilled Well Which Are In Process of Being Installed Now and although Currently Set Up As a 1 Bedroom, There is Plenty of Additional Space to Potentially Add Another Bedroom or Two. Relax Outdoors on Either the Back Deck or the Front Deck with a Walkout From the Living Room. The Modern Kitchen is Cozy with an Eating Area Currently Used For Laundry or You Can Revert Back to the Separate Laundry Room Facilities Already Located in the Home. The Exterior Features Lovely Wood Board n Batten Siding; a 30 AMP Plug (for RV); and Soffit Outlets for X-Mas Lights. 2 Heat Pumps w A/C Heat & Cool the Home with Electric Baseboards for Backup and the Full Basement Houses a Workshop & All Mechanicals. A List of Additional Inclusions is Available. Dont wait. This One Will Be Gone Before You Know It! (id:13139)
Property Details
| MLS® Number | S12398275 |
| Property Type | Single Family |
| Community Name | Midland |
| AmenitiesNearBy | Beach, Golf Nearby, Hospital |
| CommunityFeatures | School Bus, Community Centre |
| Features | Wooded Area, Sloping, Flat Site |
| ParkingSpaceTotal | 10 |
| Structure | Deck |
Building
| BathroomTotal | 1 |
| BedroomsAboveGround | 1 |
| BedroomsBelowGround | 1 |
| BedroomsTotal | 2 |
| Amenities | Fireplace(s) |
| Appliances | Furniture, Microwave, Stove, Refrigerator |
| ArchitecturalStyle | Raised Bungalow |
| BasementDevelopment | Unfinished |
| BasementType | Full (unfinished) |
| ConstructionStyleAttachment | Detached |
| CoolingType | Central Air Conditioning |
| ExteriorFinish | Vinyl Siding, Wood |
| FireProtection | Smoke Detectors |
| FireplacePresent | Yes |
| FireplaceTotal | 2 |
| FoundationType | Block |
| HeatingFuel | Electric, Other |
| HeatingType | Heat Pump, Not Known |
| StoriesTotal | 1 |
| SizeInterior | 700 - 1100 Sqft |
| Type | House |
Parking
| No Garage |
Land
| Acreage | No |
| LandAmenities | Beach, Golf Nearby, Hospital |
| Sewer | Septic System |
| SizeDepth | 121 Ft |
| SizeFrontage | 100 Ft |
| SizeIrregular | 100 X 121 Ft |
| SizeTotalText | 100 X 121 Ft |
| SurfaceWater | Lake/pond |
| ZoningDescription | Ru |
Rooms
| Level | Type | Length | Width | Dimensions |
|---|---|---|---|---|
| Lower Level | Utility Room | 2.88 m | 8.14 m | 2.88 m x 8.14 m |
| Lower Level | Other | 2.59 m | 7.31 m | 2.59 m x 7.31 m |
| Lower Level | Other | 2.96 m | 2.59 m | 2.96 m x 2.59 m |
| Main Level | Office | 8.35 m | 2.03 m | 8.35 m x 2.03 m |
| Main Level | Living Room | 3.04 m | 4.13 m | 3.04 m x 4.13 m |
| Main Level | Dining Room | 2.82 m | 3.44 m | 2.82 m x 3.44 m |
| Main Level | Kitchen | 2.38 m | 4.41 m | 2.38 m x 4.41 m |
| Main Level | Primary Bedroom | 2.94 m | 4.02 m | 2.94 m x 4.02 m |
| Main Level | Sitting Room | 2.92 m | 2.51 m | 2.92 m x 2.51 m |
| Main Level | Den | 3.48 m | 2.83 m | 3.48 m x 2.83 m |
| Main Level | Laundry Room | 2.29 m | 1.78 m | 2.29 m x 1.78 m |
| Main Level | Mud Room | 1.09 m | 2.57 m | 1.09 m x 2.57 m |
| Main Level | Sunroom | 2.73 m | 3.33 m | 2.73 m x 3.33 m |
Utilities
| Cable | Available |
| Electricity | Installed |
https://www.realtor.ca/real-estate/28850991/9752-county-road-93-road-midland-midland
Interested?
Contact us for more information
No Favourites Found

The trademarks REALTOR®, REALTORS®, and the REALTOR® logo are controlled by The Canadian Real Estate Association (CREA) and identify real estate professionals who are members of CREA. The trademarks MLS®, Multiple Listing Service® and the associated logos are owned by The Canadian Real Estate Association (CREA) and identify the quality of services provided by real estate professionals who are members of CREA. The trademark DDF® is owned by The Canadian Real Estate Association (CREA) and identifies CREA's Data Distribution Facility (DDF®)
October 28 2025 12:30:29
Muskoka Haliburton Orillia – The Lakelands Association of REALTORS®
Keller Williams Co-Elevation Realty, Brokerage

