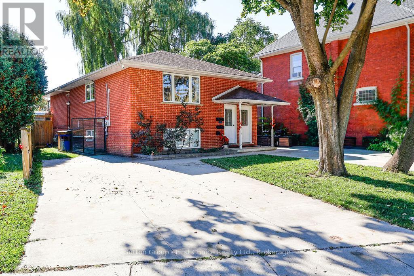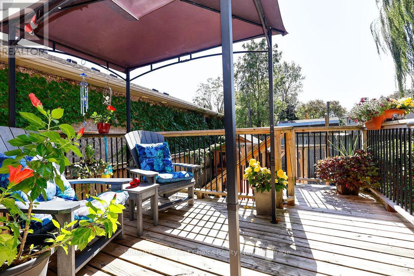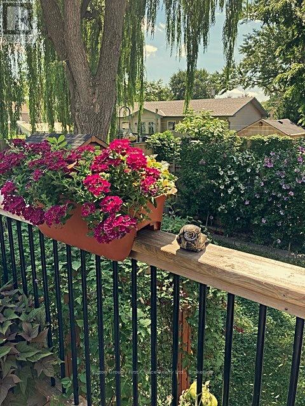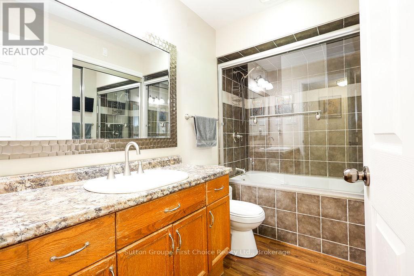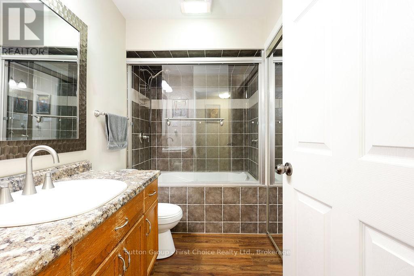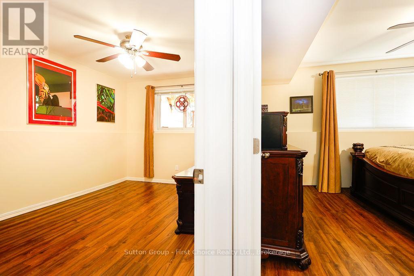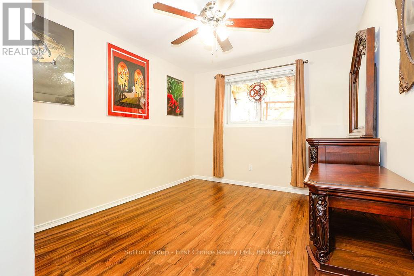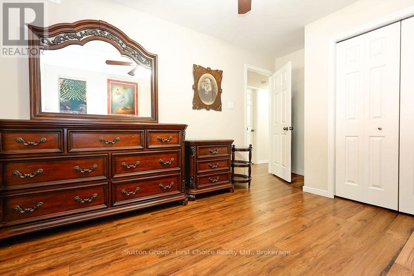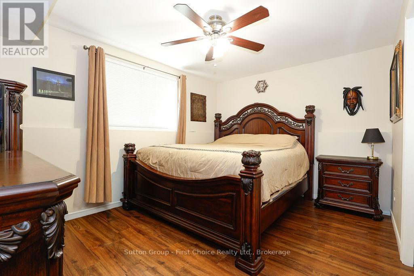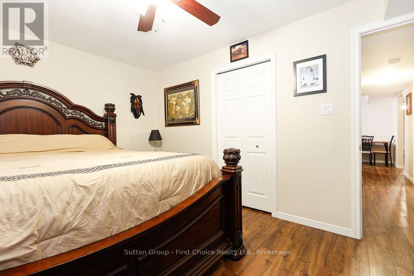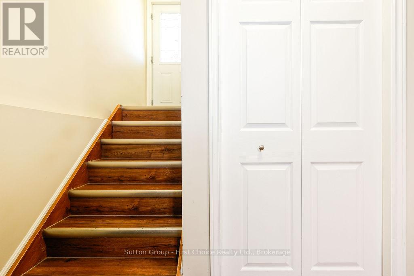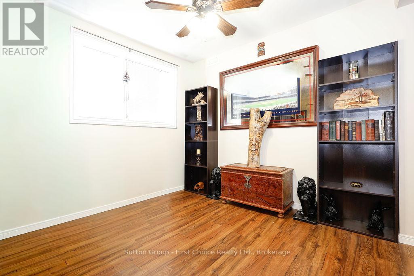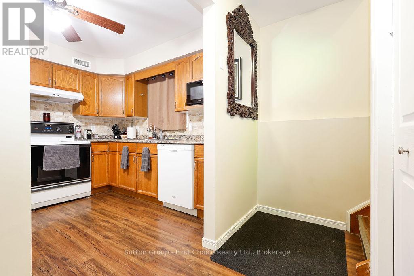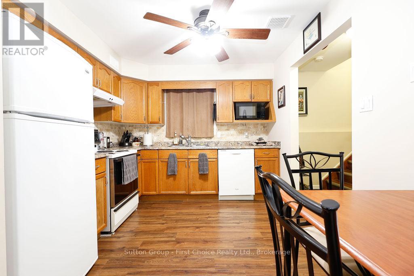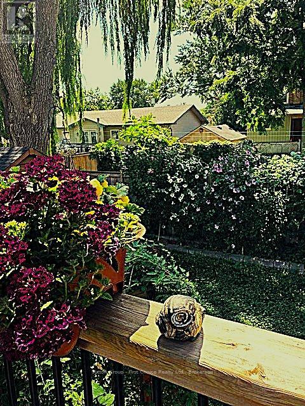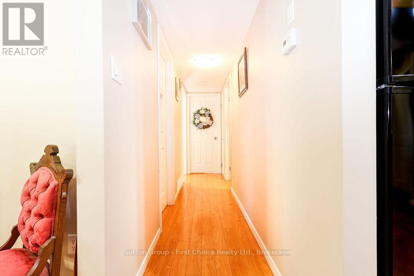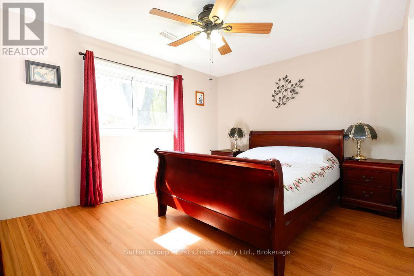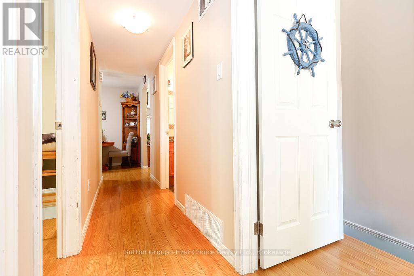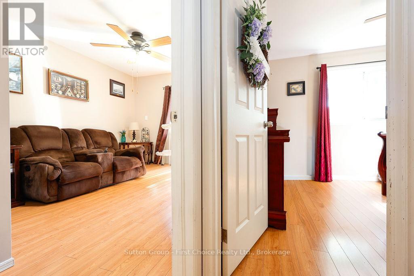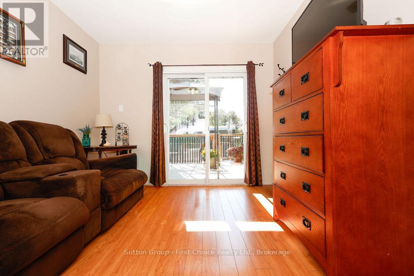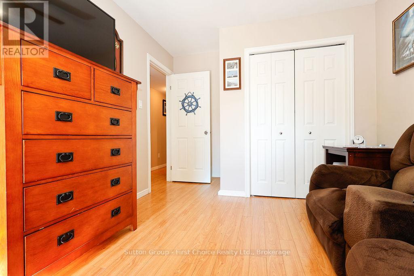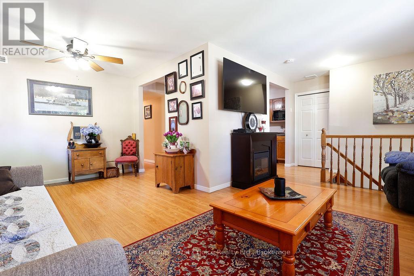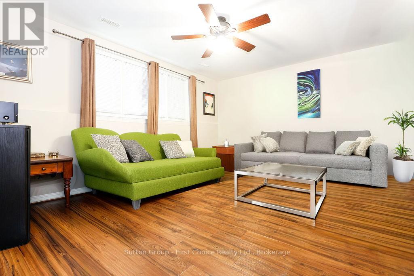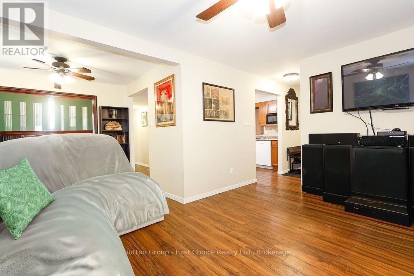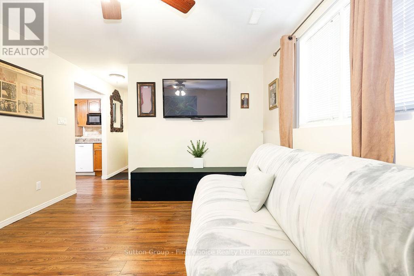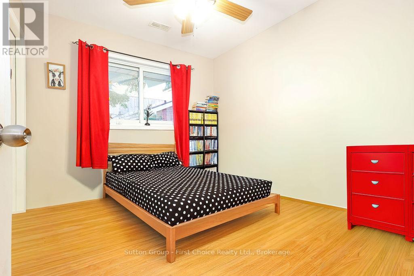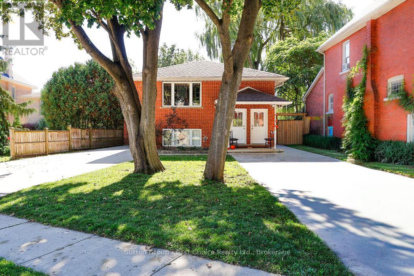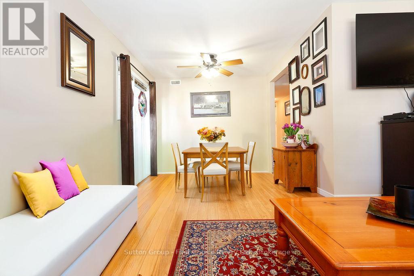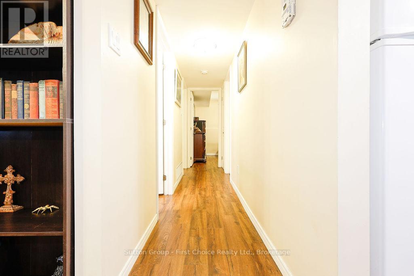LOADING
$819,000
Upgrades since 2015 include separate sheds, gutter guards, deck, fenced yard, updated security system, new flooring, safe & sound insulation, gas furnaces & A/C, hardwired smoke & CO detectors, owned water heaters, several newer windows & doors, updated light fixtures, whirlpool tub in lower unit, water softener in upper unit, range hoods, and a pet elevator. (id:13139)
Property Details
| MLS® Number | X12435784 |
| Property Type | Multi-family |
| Community Name | Stratford |
| AmenitiesNearBy | Hospital, Park, Public Transit, Schools |
| ParkingSpaceTotal | 6 |
| Structure | Shed |
Building
| BathroomTotal | 2 |
| BedroomsAboveGround | 6 |
| BedroomsTotal | 6 |
| Age | 31 To 50 Years |
| Amenities | Separate Heating Controls, Separate Electricity Meters |
| Appliances | Water Heater, Water Softener, Water Meter, Blinds, Dishwasher |
| ArchitecturalStyle | Raised Bungalow |
| BasementFeatures | Apartment In Basement |
| BasementType | N/a |
| ConstructionStatus | Insulation Upgraded |
| CoolingType | Central Air Conditioning |
| ExteriorFinish | Brick |
| FireProtection | Security System, Smoke Detectors |
| FoundationType | Poured Concrete |
| HeatingFuel | Natural Gas |
| HeatingType | Forced Air |
| StoriesTotal | 1 |
| SizeInterior | 2000 - 2500 Sqft |
| Type | Duplex |
| UtilityWater | Municipal Water, Artesian Well |
Parking
| No Garage |
Land
| Acreage | No |
| FenceType | Fully Fenced, Fenced Yard |
| LandAmenities | Hospital, Park, Public Transit, Schools |
| Sewer | Sanitary Sewer |
| SizeIrregular | 57.2 X 83.7 Acre |
| SizeTotalText | 57.2 X 83.7 Acre |
| ZoningDescription | R2 |
Rooms
| Level | Type | Length | Width | Dimensions |
|---|---|---|---|---|
| Lower Level | Kitchen | 4.1402 m | 3.2004 m | 4.1402 m x 3.2004 m |
| Lower Level | Bathroom | 2.8702 m | 1.3716 m | 2.8702 m x 1.3716 m |
| Lower Level | Bedroom | 4.1402 m | 3.2004 m | 4.1402 m x 3.2004 m |
| Lower Level | Bedroom 2 | 4.1656 m | 2.8448 m | 4.1656 m x 2.8448 m |
| Lower Level | Bedroom 3 | 3.1242 m | 2.8448 m | 3.1242 m x 2.8448 m |
| Lower Level | Utility Room | 2.8702 m | 1.27 m | 2.8702 m x 1.27 m |
| Lower Level | Living Room | 5.0038 m | 3.6068 m | 5.0038 m x 3.6068 m |
| Lower Level | Dining Room | 2.8956 m | 2.794 m | 2.8956 m x 2.794 m |
| Upper Level | Living Room | 6.5278 m | 3.7592 m | 6.5278 m x 3.7592 m |
| Upper Level | Dining Room | 2.9972 m | 2.5146 m | 2.9972 m x 2.5146 m |
| Upper Level | Kitchen | 3.0988 m | 2.7686 m | 3.0988 m x 2.7686 m |
| Upper Level | Bathroom | 3.0226 m | 1.6002 m | 3.0226 m x 1.6002 m |
| Upper Level | Bedroom | 4.191 m | 3.2766 m | 4.191 m x 3.2766 m |
| Upper Level | Bedroom 2 | 4.2418 m | 3.0226 m | 4.2418 m x 3.0226 m |
| Upper Level | Bedroom 3 | 3.0988 m | 2.7686 m | 3.0988 m x 2.7686 m |
| Upper Level | Utility Room | 3.0226 m | 1 m | 3.0226 m x 1 m |
Utilities
| Cable | Available |
| Electricity | Installed |
| Sewer | Installed |
https://www.realtor.ca/real-estate/28932102/99-west-gore-street-stratford-stratford
Interested?
Contact us for more information
No Favourites Found

The trademarks REALTOR®, REALTORS®, and the REALTOR® logo are controlled by The Canadian Real Estate Association (CREA) and identify real estate professionals who are members of CREA. The trademarks MLS®, Multiple Listing Service® and the associated logos are owned by The Canadian Real Estate Association (CREA) and identify the quality of services provided by real estate professionals who are members of CREA. The trademark DDF® is owned by The Canadian Real Estate Association (CREA) and identifies CREA's Data Distribution Facility (DDF®)
October 22 2025 11:52:29
Muskoka Haliburton Orillia – The Lakelands Association of REALTORS®
Sutton Group - First Choice Realty Ltd.

