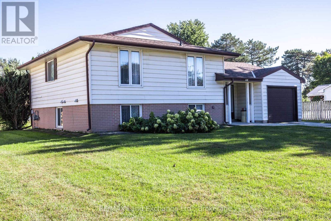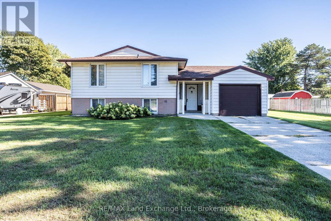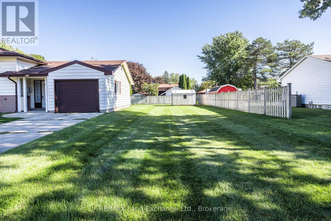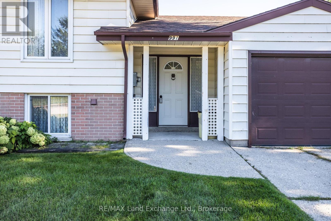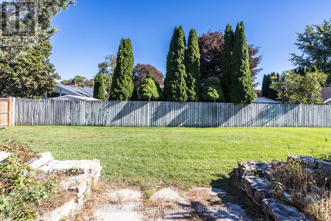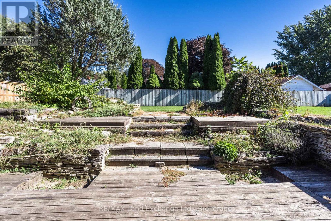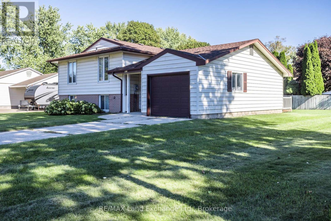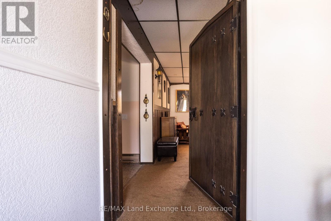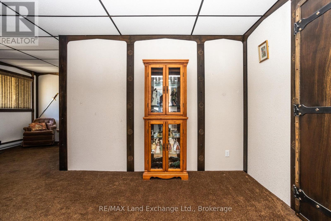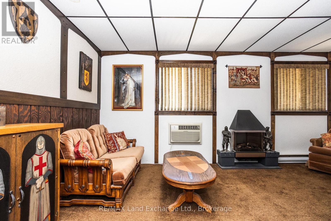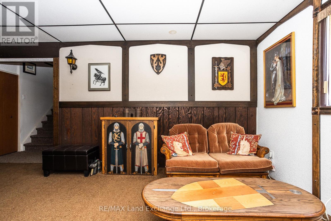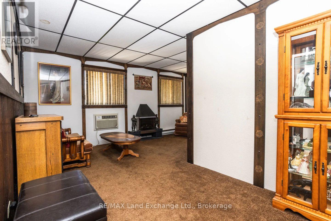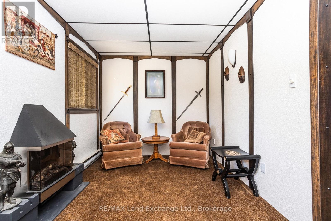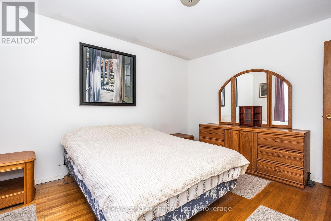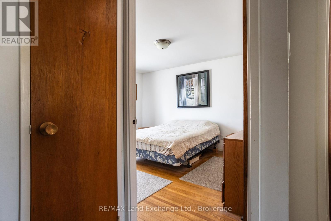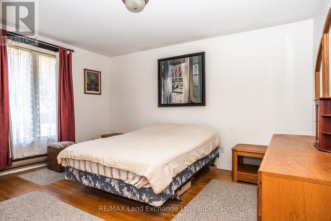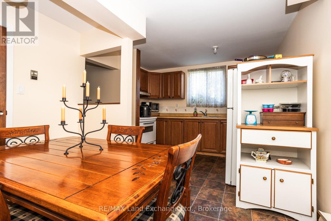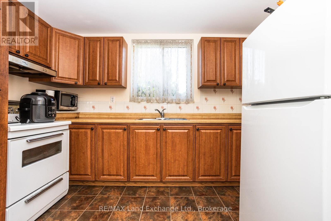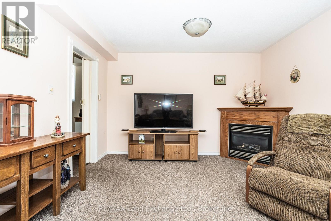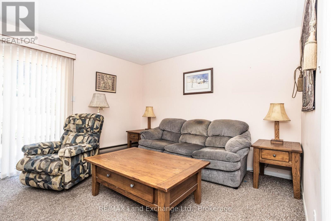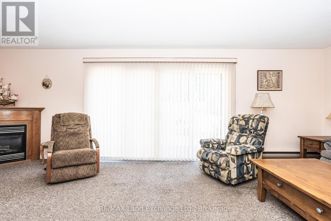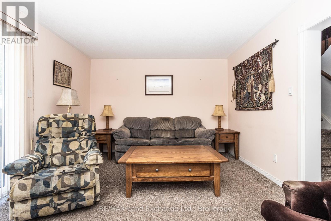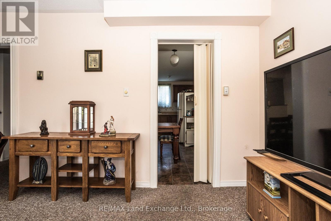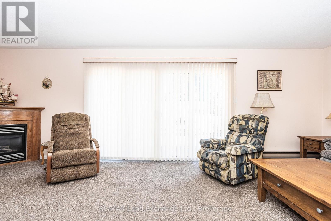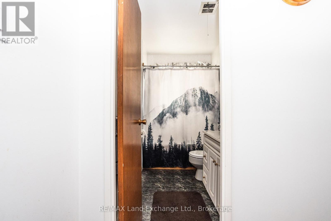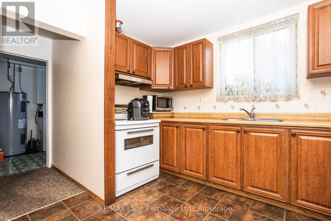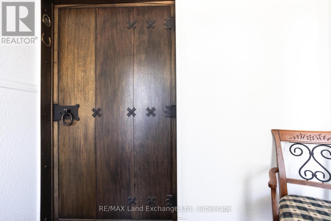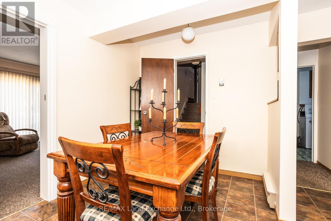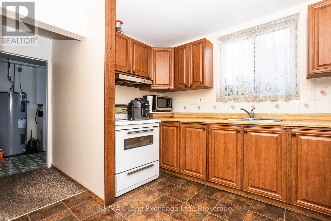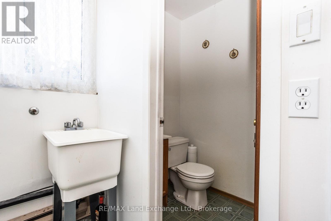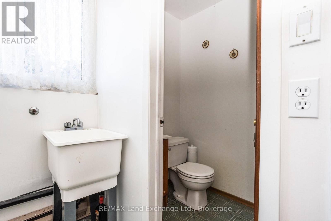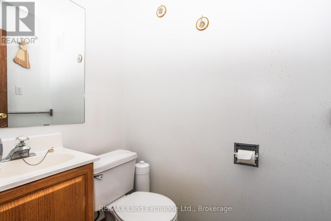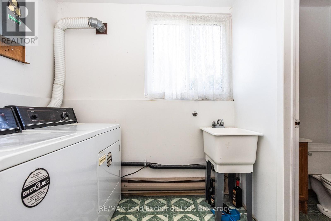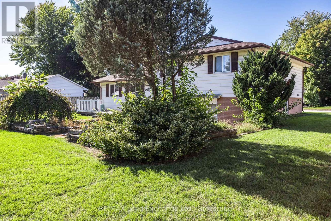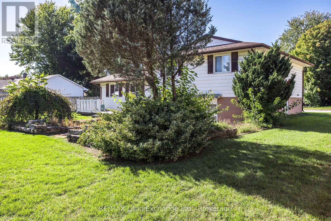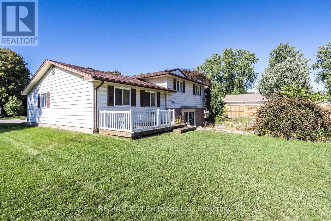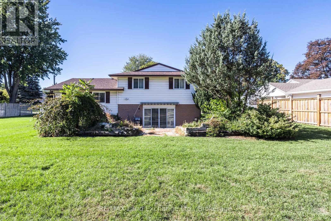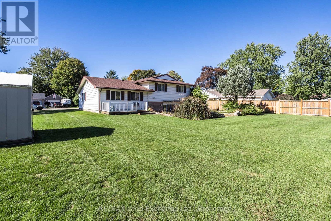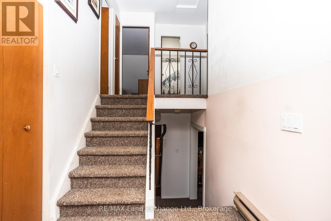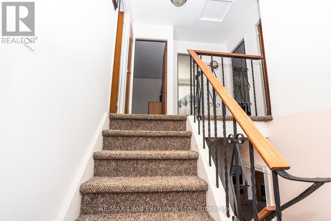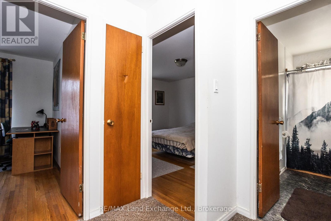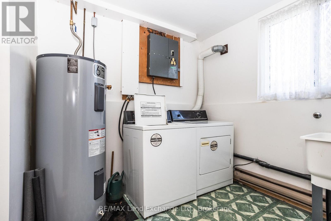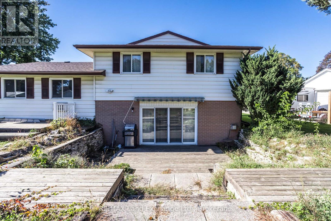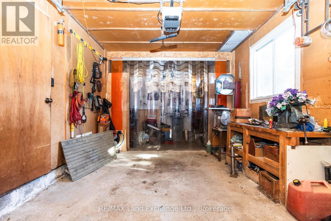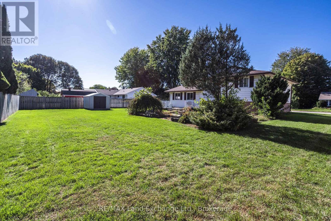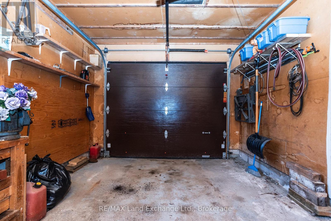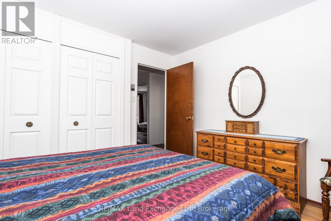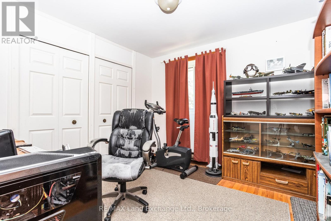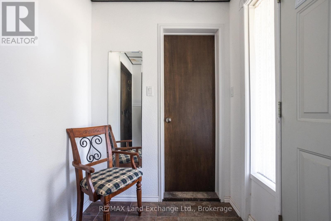LOADING
$609,900
First time offered ! A lovely, well maintained, 4 bedroom family home on a huge Lot in a beautiful, mature area of town. This home features a walkout from the family room, attached garage with a small workshop, 4 large bedrooms. very close to shopping, the new pool and schools (id:13139)
Property Details
| MLS® Number | X12435821 |
| Property Type | Single Family |
| Community Name | Saugeen Shores |
| AmenitiesNearBy | Place Of Worship, Hospital, Beach |
| CommunityFeatures | Community Centre |
| ParkingSpaceTotal | 3 |
| Structure | Deck, Patio(s), Shed |
Building
| BathroomTotal | 2 |
| BedroomsAboveGround | 4 |
| BedroomsTotal | 4 |
| Appliances | Garage Door Opener Remote(s), Water Heater, Barbeque, Dryer, Garage Door Opener, Storage Shed, Stove, Washer, Refrigerator |
| ArchitecturalStyle | Raised Bungalow |
| BasementDevelopment | Finished |
| BasementFeatures | Walk Out |
| BasementType | N/a (finished) |
| ConstructionStyleAttachment | Detached |
| CoolingType | Window Air Conditioner |
| ExteriorFinish | Aluminum Siding |
| FoundationType | Block, Concrete, Poured Concrete |
| HalfBathTotal | 1 |
| HeatingFuel | Electric |
| HeatingType | Baseboard Heaters |
| StoriesTotal | 1 |
| SizeInterior | 700 - 1100 Sqft |
| Type | House |
| UtilityWater | Municipal Water |
Parking
| Attached Garage | |
| Garage |
Land
| Acreage | No |
| FenceType | Fenced Yard |
| LandAmenities | Place Of Worship, Hospital, Beach |
| Sewer | Sanitary Sewer |
| SizeDepth | 119 Ft ,7 In |
| SizeFrontage | 99 Ft ,2 In |
| SizeIrregular | 99.2 X 119.6 Ft |
| SizeTotalText | 99.2 X 119.6 Ft |
| ZoningDescription | Residential R1 |
Rooms
| Level | Type | Length | Width | Dimensions |
|---|---|---|---|---|
| Second Level | Bathroom | 6 m | 9 m | 6 m x 9 m |
| Second Level | Primary Bedroom | 11.4 m | 13 m | 11.4 m x 13 m |
| Second Level | Bedroom 2 | 10.7 m | 9.4 m | 10.7 m x 9.4 m |
| Second Level | Bedroom 3 | 10.6 m | 10.7 m | 10.6 m x 10.7 m |
| Second Level | Bedroom 4 | 10.9 m | 11.2 m | 10.9 m x 11.2 m |
| Lower Level | Kitchen | 10.8 m | 16.8 m | 10.8 m x 16.8 m |
| Lower Level | Family Room | 23.8 m | 12 m | 23.8 m x 12 m |
| Ground Level | Sitting Room | 16 m | 14 m | 16 m x 14 m |
| Ground Level | Foyer | 8 m | 6 m | 8 m x 6 m |
Utilities
| Electricity | Installed |
| Sewer | Installed |
https://www.realtor.ca/real-estate/28932178/991-bricker-street-n-saugeen-shores-saugeen-shores
Interested?
Contact us for more information
No Favourites Found

The trademarks REALTOR®, REALTORS®, and the REALTOR® logo are controlled by The Canadian Real Estate Association (CREA) and identify real estate professionals who are members of CREA. The trademarks MLS®, Multiple Listing Service® and the associated logos are owned by The Canadian Real Estate Association (CREA) and identify the quality of services provided by real estate professionals who are members of CREA. The trademark DDF® is owned by The Canadian Real Estate Association (CREA) and identifies CREA's Data Distribution Facility (DDF®)
November 27 2025 05:32:50
Muskoka Haliburton Orillia – The Lakelands Association of REALTORS®
RE/MAX Land Exchange Ltd.

