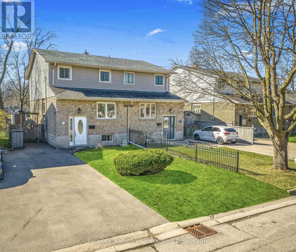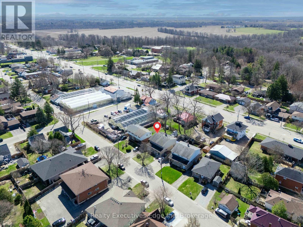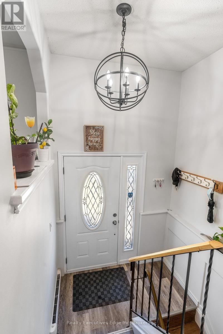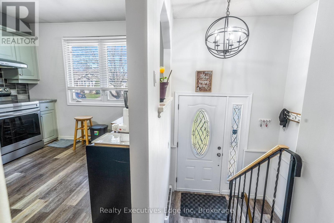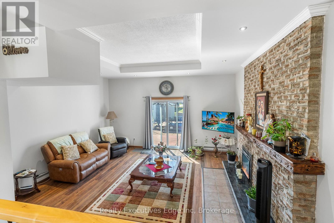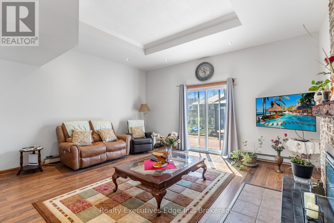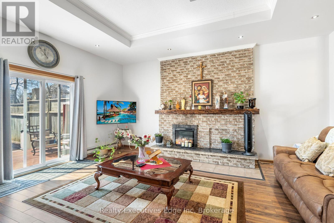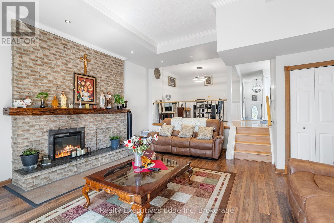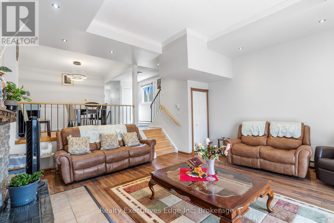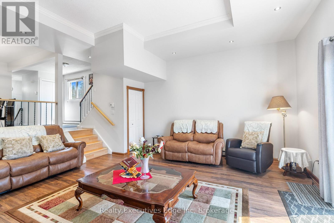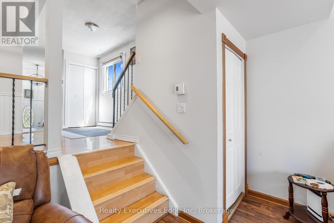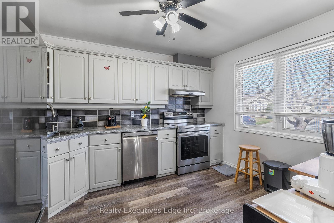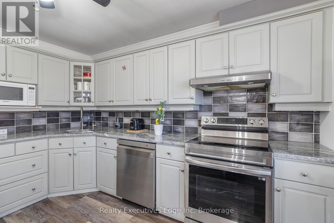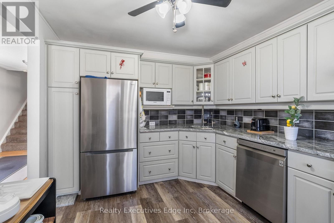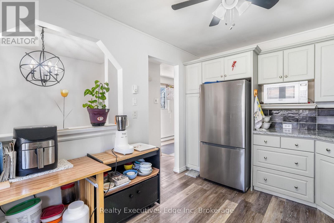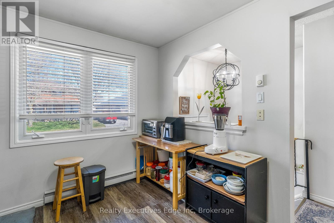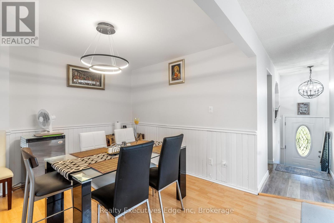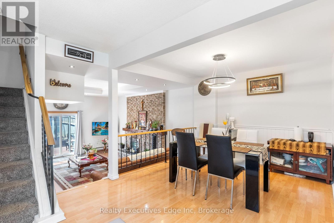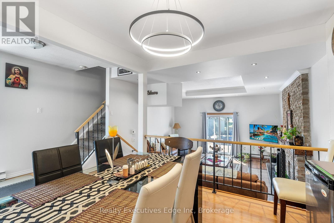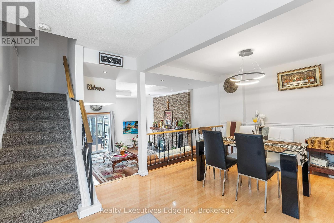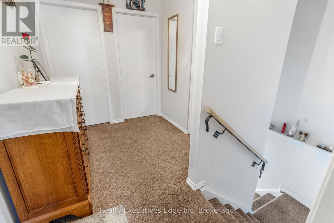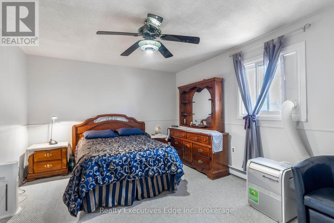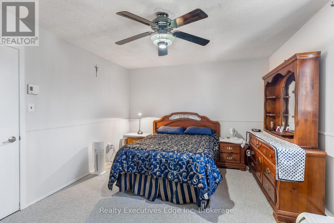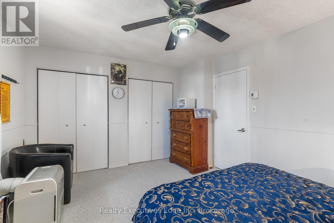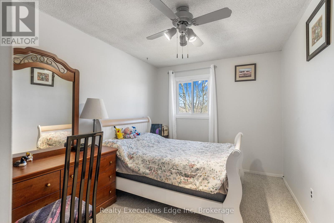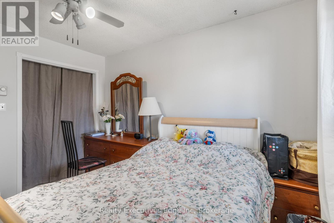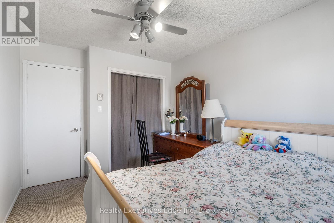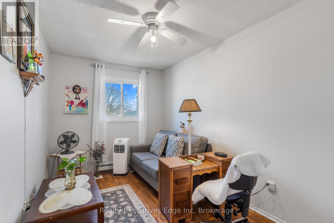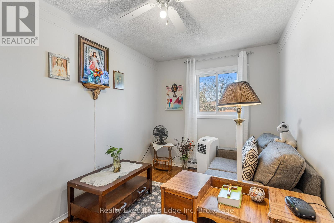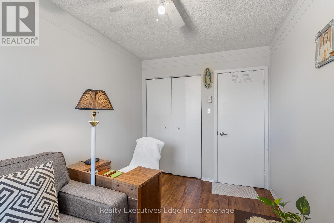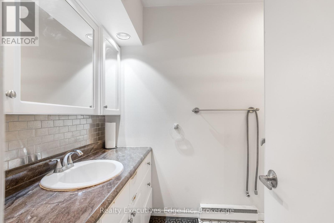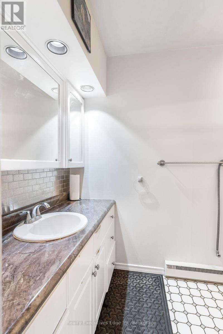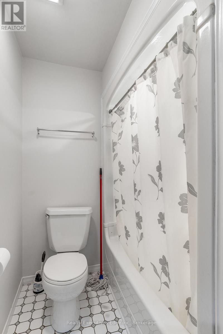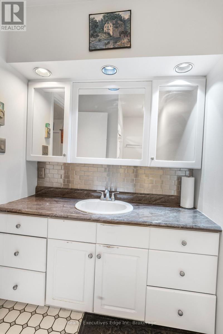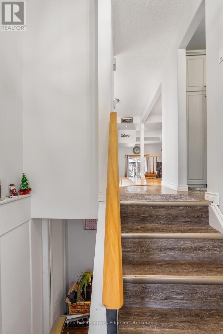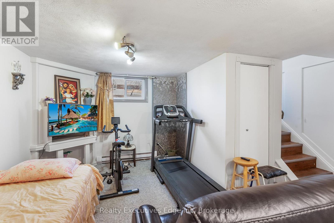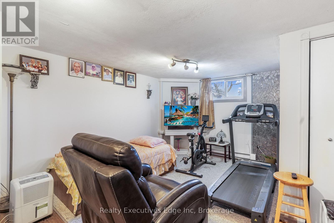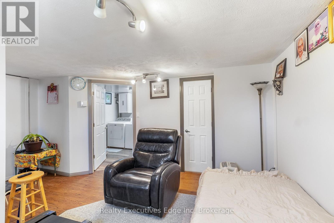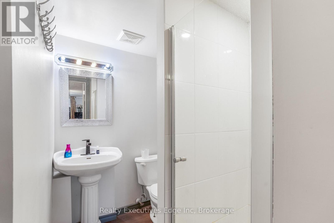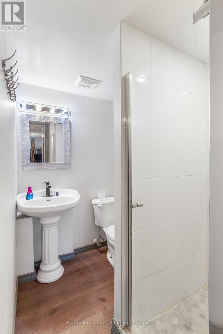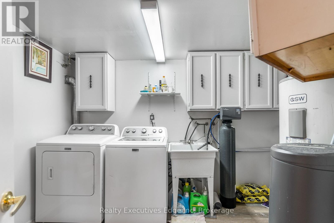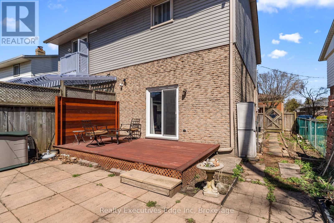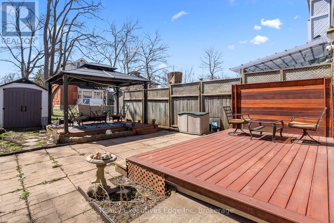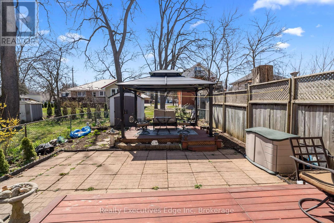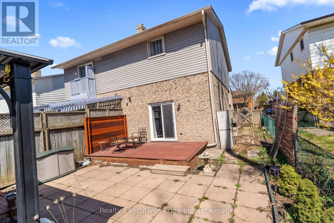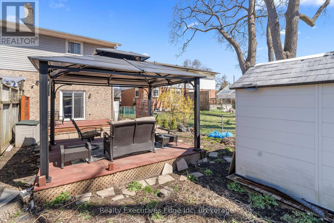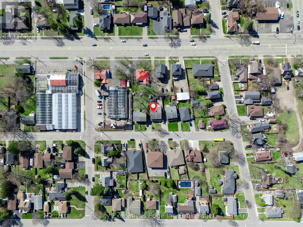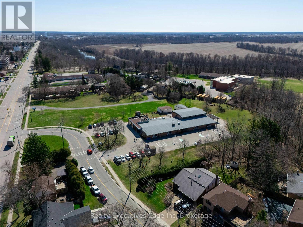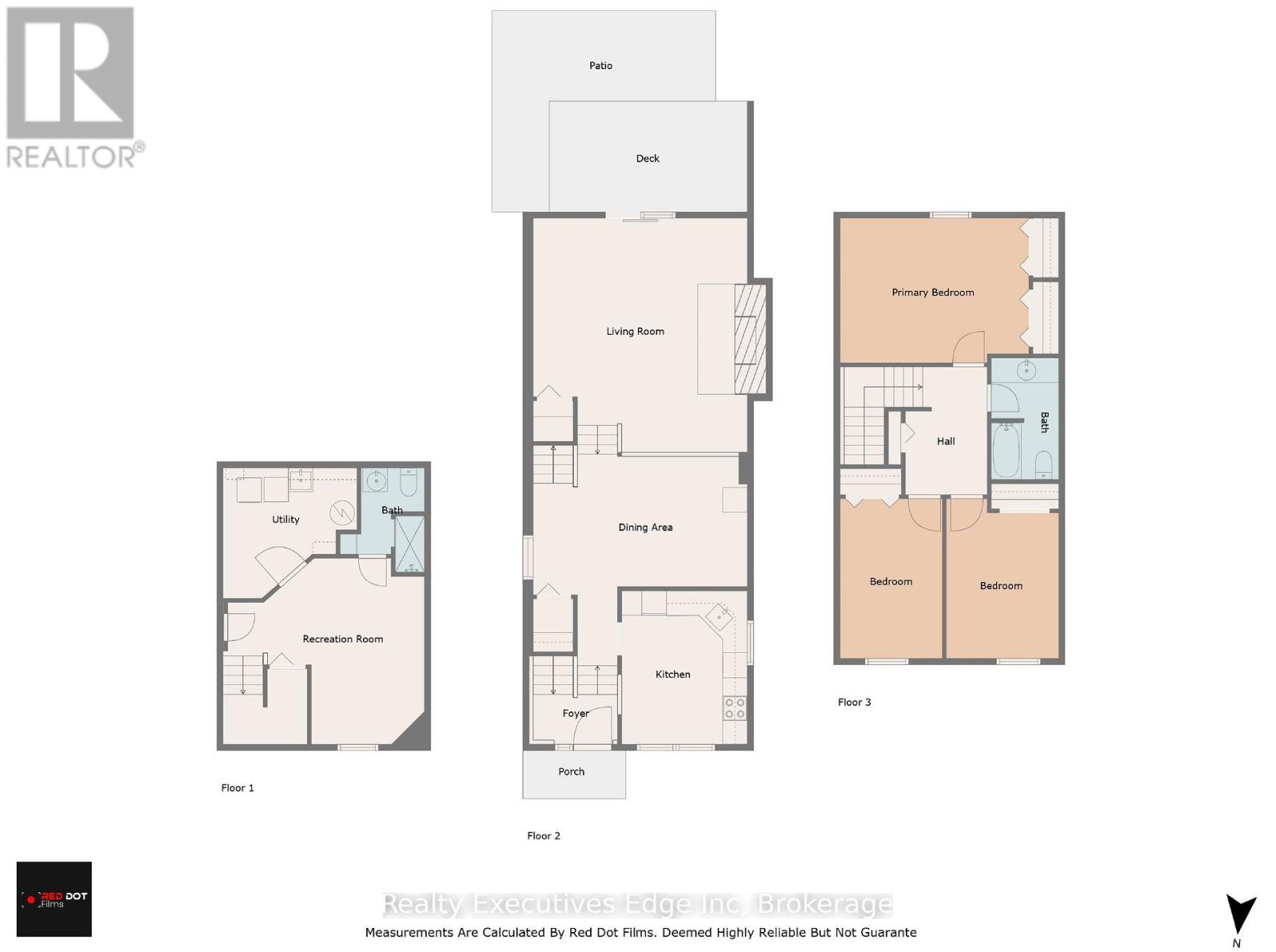LOADING
$578,000
Welcome to 9A Hampton Street, a well-maintained semi-detached home located in a quiet, tree-lined neighborhood. This charming property offers three spacious bedrooms, two full bathrooms, and parking for two vehicles. The main floor features updated flooring and a modern kitchen complete with stainless steel appliances, perfect for everyday living. Upstairs, you'll find three spacious bedrooms and a full bathroom, while the finished basement offers extra living space and a newly renovated full bathroom completed in 2023. Recent upgrades include a full interior repaint, new carpeting in two of the upper-level bedrooms, and a brand new Culligan Water Softener and Reverse Osmosis System - all completed in 2023. With schools and parks within walking distance, bus stop is just 200 meters away, this is a wonderful opportunity to own a thoughtfully updated home in a peaceful, family-friendly neighborhood. (id:13139)
Property Details
| MLS® Number | X12097568 |
| Property Type | Single Family |
| ParkingSpaceTotal | 2 |
Building
| BathroomTotal | 2 |
| BedroomsAboveGround | 3 |
| BedroomsTotal | 3 |
| Age | 51 To 99 Years |
| Appliances | Water Heater, Water Softener, Water Purifier, Dishwasher, Dryer, Stove, Washer, Refrigerator |
| BasementDevelopment | Finished |
| BasementType | N/a (finished) |
| ConstructionStyleAttachment | Semi-detached |
| ExteriorFinish | Brick, Vinyl Siding |
| FireplacePresent | Yes |
| FireplaceTotal | 1 |
| FoundationType | Poured Concrete |
| HeatingFuel | Electric |
| HeatingType | Baseboard Heaters |
| StoriesTotal | 2 |
| SizeInterior | 1100 - 1500 Sqft |
| Type | House |
| UtilityWater | Municipal Water |
Parking
| No Garage |
Land
| Acreage | No |
| Sewer | Sanitary Sewer |
| SizeDepth | 115 Ft ,9 In |
| SizeFrontage | 27 Ft ,9 In |
| SizeIrregular | 27.8 X 115.8 Ft |
| SizeTotalText | 27.8 X 115.8 Ft |
| ZoningDescription | R2 |
Rooms
| Level | Type | Length | Width | Dimensions |
|---|---|---|---|---|
| Second Level | Primary Bedroom | 4.37 m | 3.43 m | 4.37 m x 3.43 m |
| Second Level | Bedroom 2 | 4.11 m | 2.62 m | 4.11 m x 2.62 m |
| Second Level | Bedroom 3 | 3.76 m | 2 m | 3.76 m x 2 m |
| Second Level | Bathroom | 2.84 m | 1.55 m | 2.84 m x 1.55 m |
| Basement | Laundry Room | 3.17 m | 2.44 m | 3.17 m x 2.44 m |
| Basement | Living Room | 4.44 m | 2 m | 4.44 m x 2 m |
| Basement | Bathroom | 1.93 m | 1.42 m | 1.93 m x 1.42 m |
| Ground Level | Living Room | 5.05 m | 2.95 m | 5.05 m x 2.95 m |
| Ground Level | Family Room | 5.59 m | 5.05 m | 5.59 m x 5.05 m |
| Ground Level | Foyer | 1.93 m | 0.99 m | 1.93 m x 0.99 m |
| Ground Level | Kitchen | 3.56 m | 2.87 m | 3.56 m x 2.87 m |
Utilities
| Cable | Installed |
| Sewer | Installed |
https://www.realtor.ca/real-estate/28200903/9a-hampton-street-brantford
Interested?
Contact us for more information
No Favourites Found

The trademarks REALTOR®, REALTORS®, and the REALTOR® logo are controlled by The Canadian Real Estate Association (CREA) and identify real estate professionals who are members of CREA. The trademarks MLS®, Multiple Listing Service® and the associated logos are owned by The Canadian Real Estate Association (CREA) and identify the quality of services provided by real estate professionals who are members of CREA. The trademark DDF® is owned by The Canadian Real Estate Association (CREA) and identifies CREA's Data Distribution Facility (DDF®)
May 10 2025 03:59:45
Muskoka Haliburton Orillia – The Lakelands Association of REALTORS®
Realty Executives Edge Inc

