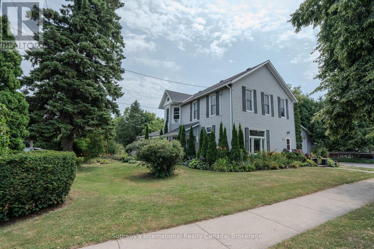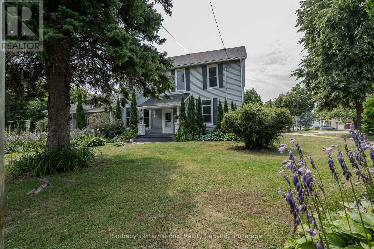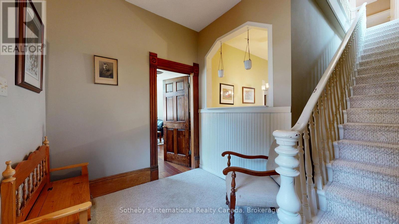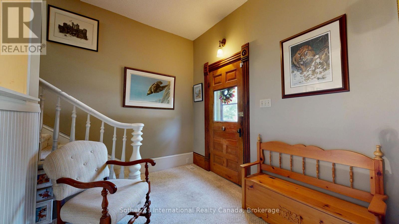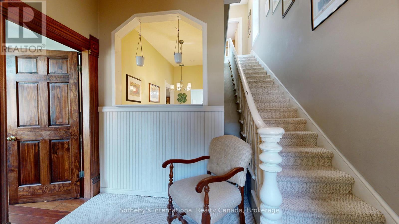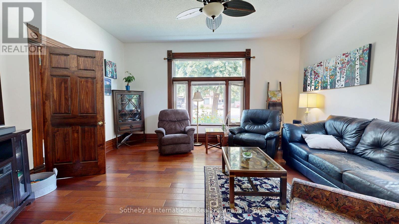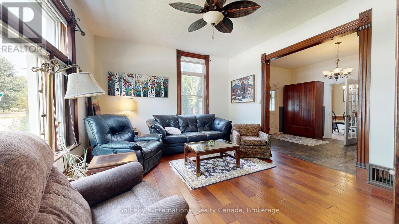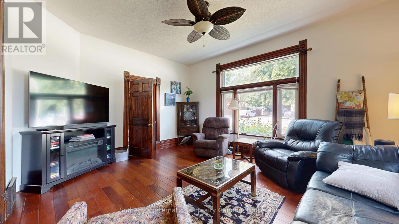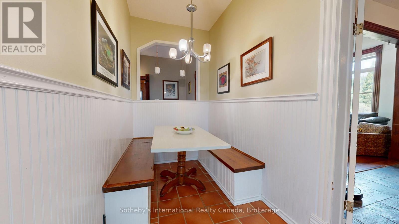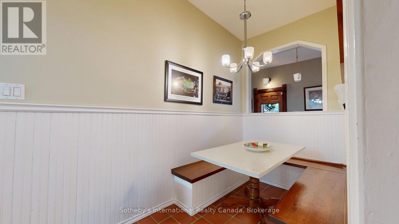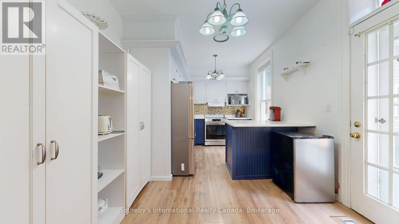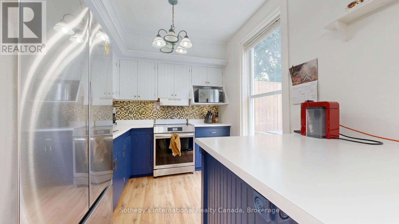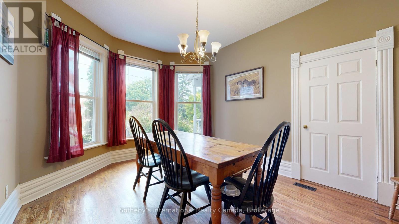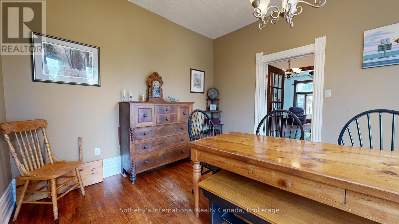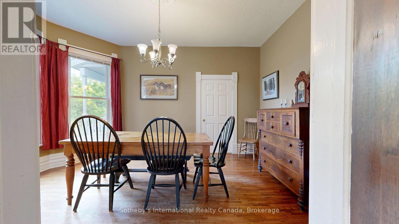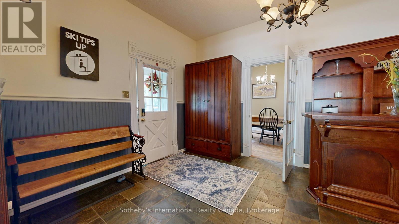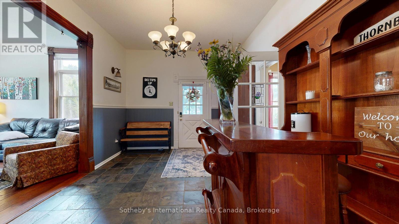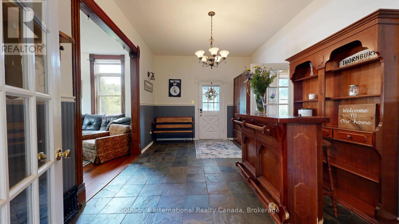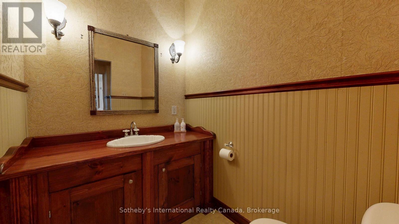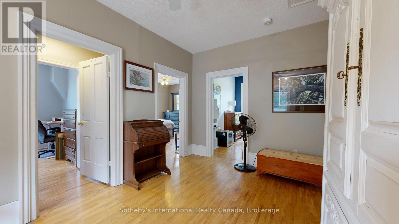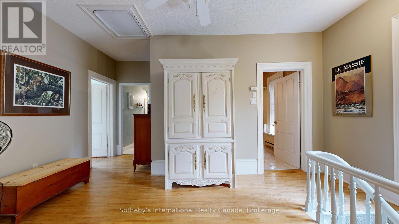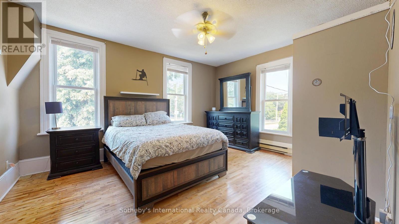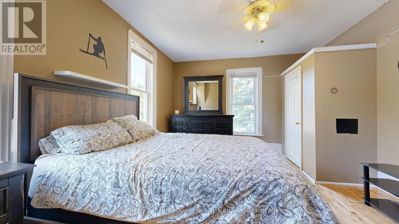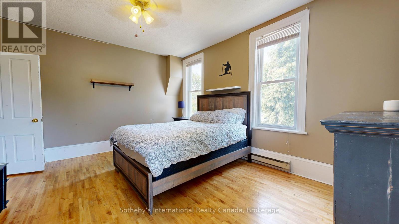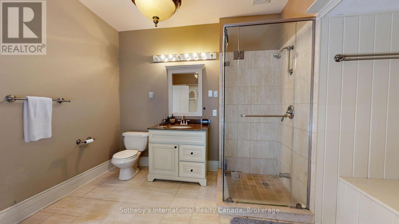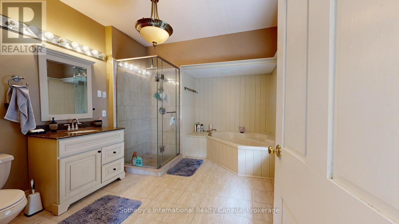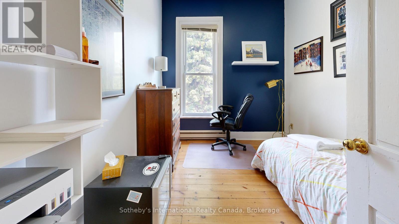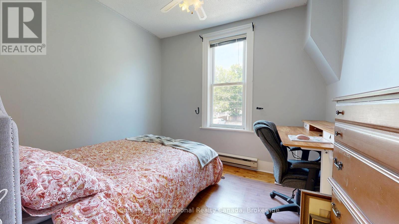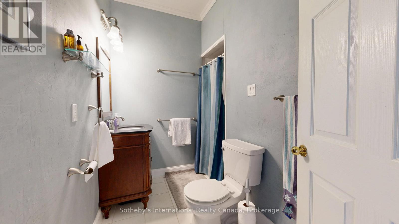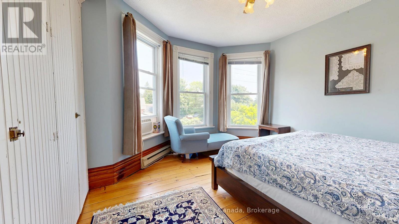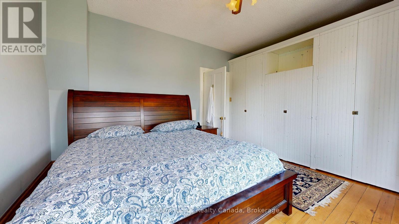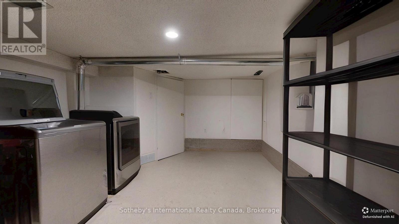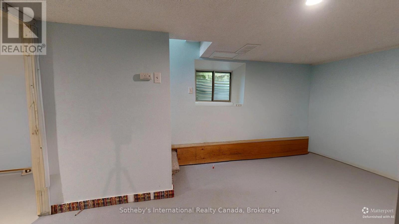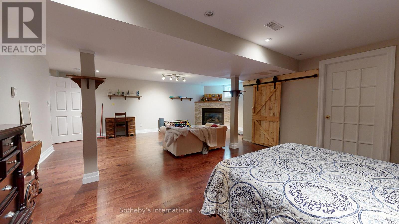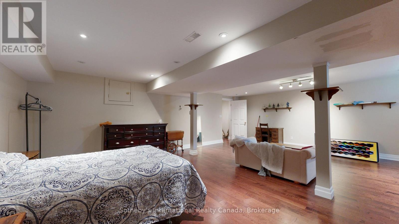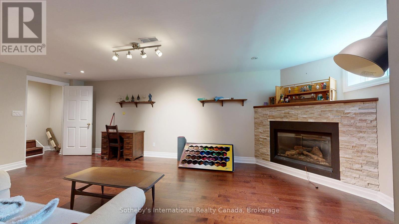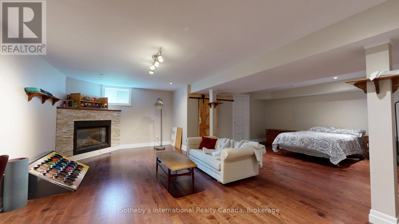LOADING
$4,000 Monthly
Annual Rental from 1st April 2026 onwards -Unfurnished at 4k per month and furnished at $4500 per month plus 50% of all utility costs. Beautiful 4 bedroom, 3 bathroom home located in a quiet residential street in Downtown Thornbury, steps to shops, restaurants and marina. Main floor with living room, formal dining, dining nook and kitchen with access to deck with BBQ and hot tub. Main floor powder room with laundry. 4 good sized bedrooms ( if furnished beds are King, Queen, double and single). All linens, bedding and towels are included in furnished option. 2 Parking spaces, tandem, at front of house and 1 additional parking space at rear. Application with references (previous landlord references preferred) required; include Sch.B in documents. Small dog MAY be considered, no cats (owners are allergic). No access to basement or garage. No smoking. (id:13139)
Property Details
| MLS® Number | X12341854 |
| Property Type | Single Family |
| Community Name | Blue Mountains |
| Features | Sump Pump |
| ParkingSpaceTotal | 3 |
Building
| BathroomTotal | 3 |
| BedroomsAboveGround | 4 |
| BedroomsTotal | 4 |
| Age | 100+ Years |
| BasementType | None |
| ConstructionStyleAttachment | Detached |
| CoolingType | Central Air Conditioning |
| ExteriorFinish | Vinyl Siding |
| FoundationType | Block, Stone |
| HalfBathTotal | 1 |
| HeatingFuel | Natural Gas |
| HeatingType | Forced Air |
| StoriesTotal | 2 |
| SizeInterior | 2000 - 2500 Sqft |
| Type | House |
| UtilityWater | Municipal Water |
Parking
| Garage |
Land
| Acreage | No |
| Sewer | Sanitary Sewer |
| SizeDepth | 132 Ft |
| SizeFrontage | 100 Ft ,9 In |
| SizeIrregular | 100.8 X 132 Ft |
| SizeTotalText | 100.8 X 132 Ft |
Rooms
| Level | Type | Length | Width | Dimensions |
|---|---|---|---|---|
| Second Level | Bedroom | 3.11 m | 3.88 m | 3.11 m x 3.88 m |
| Second Level | Bedroom | 4.82 m | 3.89 m | 4.82 m x 3.89 m |
| Second Level | Bedroom | 3.21 m | 2.62 m | 3.21 m x 2.62 m |
| Second Level | Bedroom | 4.2 m | 4.48 m | 4.2 m x 4.48 m |
| Main Level | Foyer | 3 m | 3.71 m | 3 m x 3.71 m |
| Main Level | Living Room | 4.93 m | 4.07 m | 4.93 m x 4.07 m |
| Main Level | Other | 4.93 m | 3.42 m | 4.93 m x 3.42 m |
| Main Level | Dining Room | 4.74 m | 3.58 m | 4.74 m x 3.58 m |
| Main Level | Kitchen | 3 m | 5.22 m | 3 m x 5.22 m |
| Main Level | Eating Area | 1.71 m | 3.43 m | 1.71 m x 3.43 m |
https://www.realtor.ca/real-estate/28727234/a-103-bruce-street-s-blue-mountains-blue-mountains
Interested?
Contact us for more information
No Favourites Found

The trademarks REALTOR®, REALTORS®, and the REALTOR® logo are controlled by The Canadian Real Estate Association (CREA) and identify real estate professionals who are members of CREA. The trademarks MLS®, Multiple Listing Service® and the associated logos are owned by The Canadian Real Estate Association (CREA) and identify the quality of services provided by real estate professionals who are members of CREA. The trademark DDF® is owned by The Canadian Real Estate Association (CREA) and identifies CREA's Data Distribution Facility (DDF®)
October 23 2025 12:45:11
Muskoka Haliburton Orillia – The Lakelands Association of REALTORS®
Sotheby's International Realty Canada

