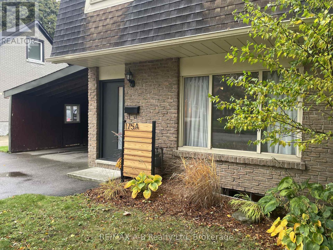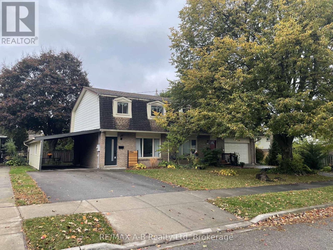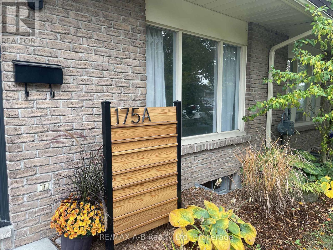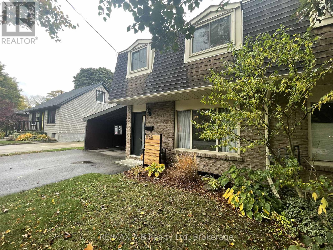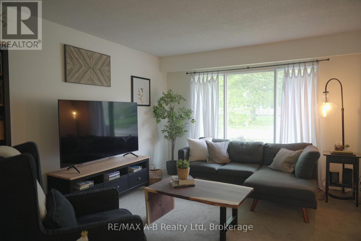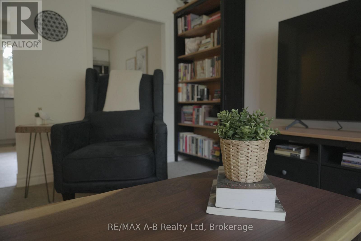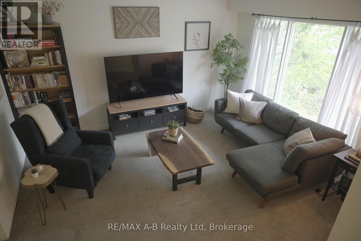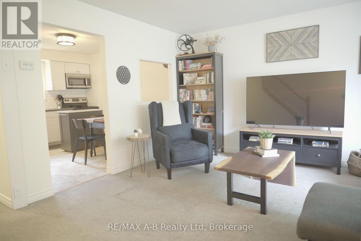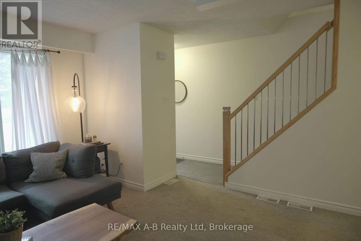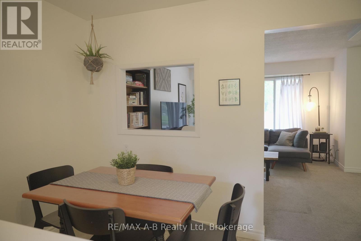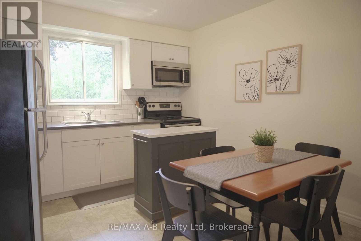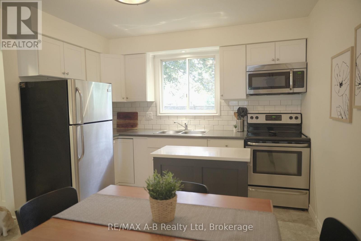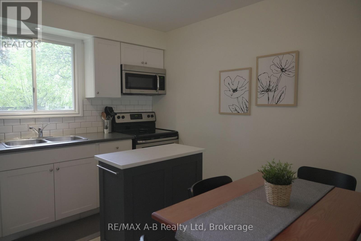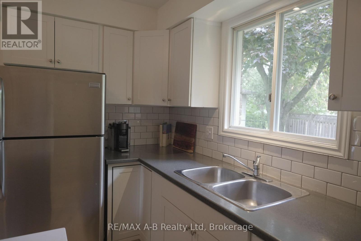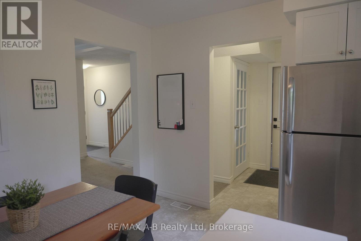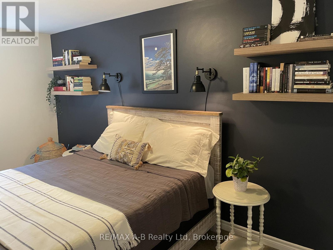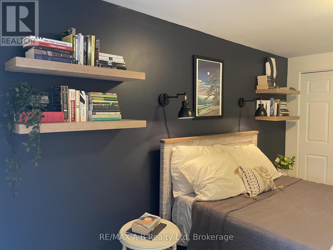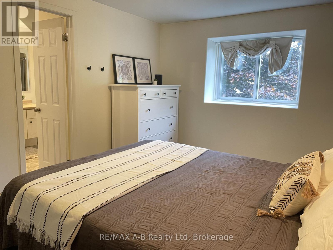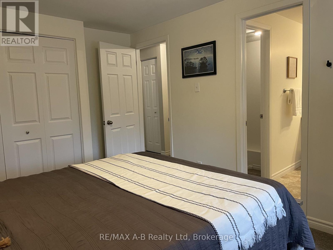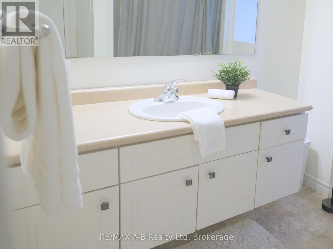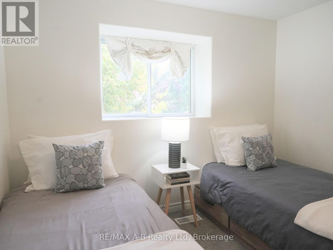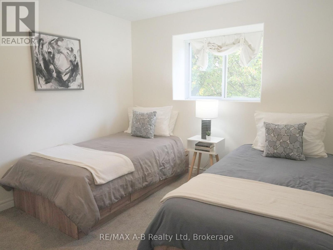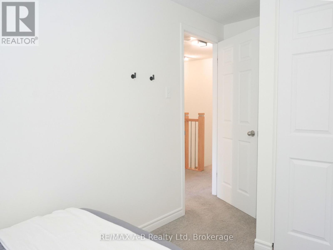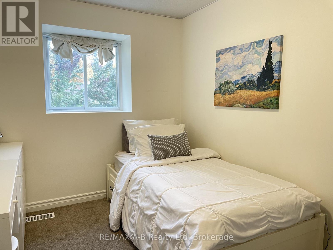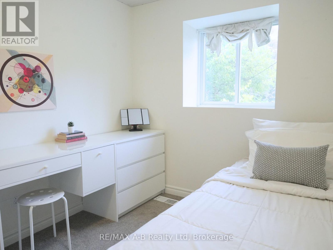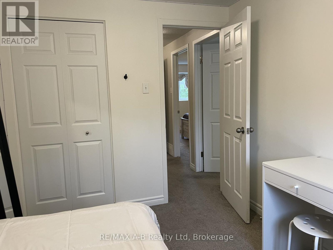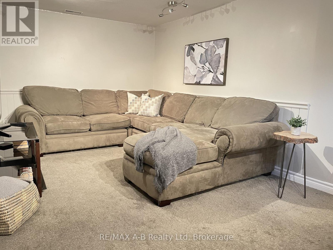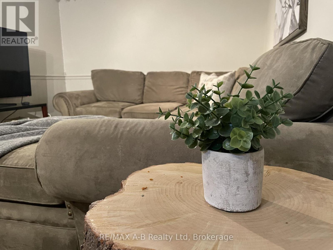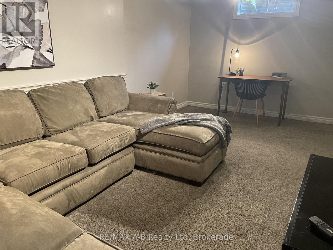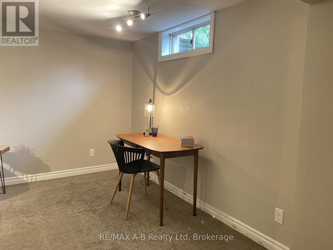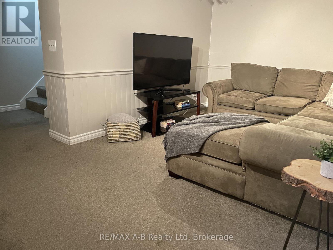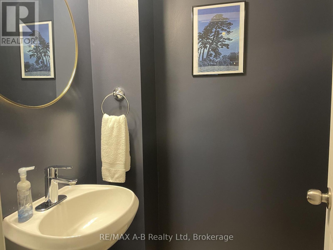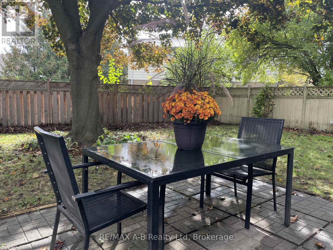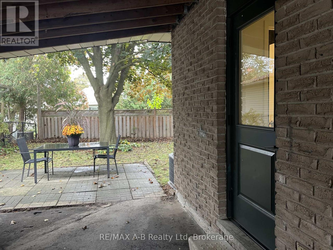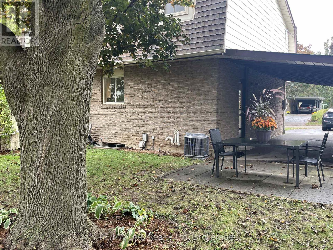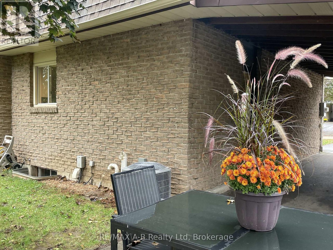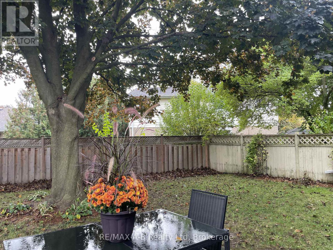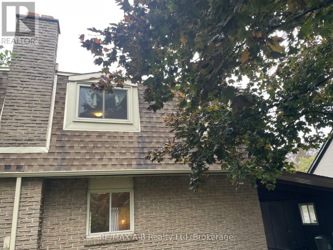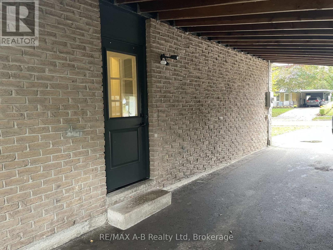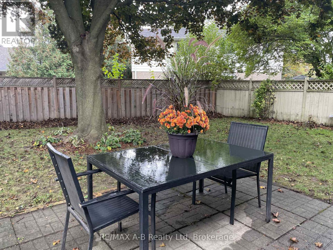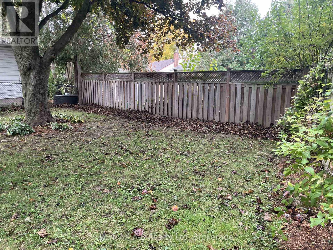LOADING
$584,900
Here is a wonderful opportunity to move into the desirable Bluevale neighbourhood. Ideal for young families, first-time buyers, or downsizers, this three bedroom two washroom home sits on a mature tree-lined street. The welcoming living room connects to the eat-in kitchen with a powder room conveniently nearby, perfect for gatherings with friends or family meal time. Upstairs the large primary bedroom connects to a cheater four piece en-suite, with two good-sized and light-filled bedrooms down the hall. The finished basement provides a rec room ready for movie nights or work space. In the summer months enjoy a BBQ in the backyard or start growing some vegetables. This family friendly neighbourhood with great schools is close to Uptown and with easy to access the highway. (id:13139)
Property Details
| MLS® Number | X12480134 |
| Property Type | Single Family |
| AmenitiesNearBy | Schools, Park, Place Of Worship |
| EquipmentType | Water Heater |
| ParkingSpaceTotal | 2 |
| RentalEquipmentType | Water Heater |
Building
| BathroomTotal | 2 |
| BedroomsAboveGround | 3 |
| BedroomsTotal | 3 |
| Age | 31 To 50 Years |
| Appliances | Water Heater, Dryer, Stove, Washer, Refrigerator |
| BasementDevelopment | Partially Finished |
| BasementType | N/a (partially Finished) |
| ConstructionStyleAttachment | Semi-detached |
| CoolingType | Central Air Conditioning |
| ExteriorFinish | Brick, Vinyl Siding |
| FireProtection | Smoke Detectors |
| FoundationType | Poured Concrete |
| HalfBathTotal | 1 |
| HeatingFuel | Natural Gas |
| HeatingType | Forced Air |
| StoriesTotal | 2 |
| SizeInterior | 1100 - 1500 Sqft |
| Type | House |
| UtilityWater | Municipal Water |
Parking
| Carport | |
| No Garage |
Land
| Acreage | No |
| FenceType | Fenced Yard |
| LandAmenities | Schools, Park, Place Of Worship |
| Sewer | Sanitary Sewer |
| SizeDepth | 95 Ft ,3 In |
| SizeFrontage | 36 Ft |
| SizeIrregular | 36 X 95.3 Ft |
| SizeTotalText | 36 X 95.3 Ft |
| ZoningDescription | R1 |
Rooms
| Level | Type | Length | Width | Dimensions |
|---|---|---|---|---|
| Second Level | Primary Bedroom | 3.02 m | 5.54 m | 3.02 m x 5.54 m |
| Second Level | Bedroom 2 | 3.02 m | 5.23 m | 3.02 m x 5.23 m |
| Second Level | Bedroom 3 | 2.41 m | 3.3 m | 2.41 m x 3.3 m |
| Basement | Recreational, Games Room | 4.42 m | 5.69 m | 4.42 m x 5.69 m |
| Basement | Utility Room | 6.2 m | 7.01 m | 6.2 m x 7.01 m |
| Main Level | Living Room | 4.78 m | 4.24 m | 4.78 m x 4.24 m |
| Main Level | Kitchen | 5.33 m | 3.63 m | 5.33 m x 3.63 m |
| Main Level | Bathroom | 2.41 m | 2.44 m | 2.41 m x 2.44 m |
Utilities
| Cable | Available |
| Electricity | Installed |
| Sewer | Installed |
https://www.realtor.ca/real-estate/29028041/a-175-vermont-street-waterloo
Interested?
Contact us for more information
No Favourites Found

The trademarks REALTOR®, REALTORS®, and the REALTOR® logo are controlled by The Canadian Real Estate Association (CREA) and identify real estate professionals who are members of CREA. The trademarks MLS®, Multiple Listing Service® and the associated logos are owned by The Canadian Real Estate Association (CREA) and identify the quality of services provided by real estate professionals who are members of CREA. The trademark DDF® is owned by The Canadian Real Estate Association (CREA) and identifies CREA's Data Distribution Facility (DDF®)
October 27 2025 11:40:48
Muskoka Haliburton Orillia – The Lakelands Association of REALTORS®
RE/MAX A-B Realty Ltd

