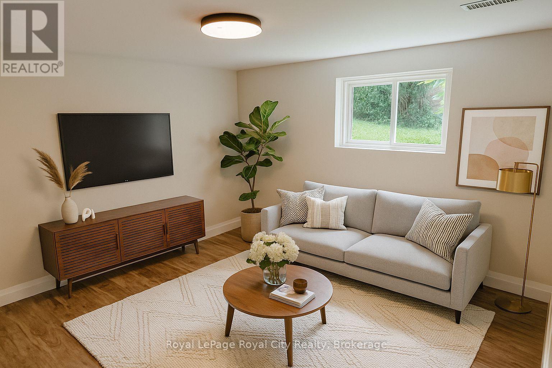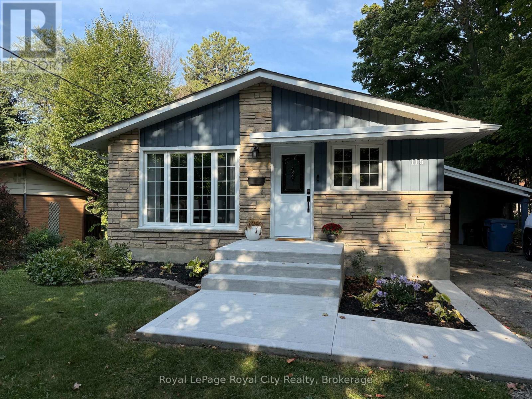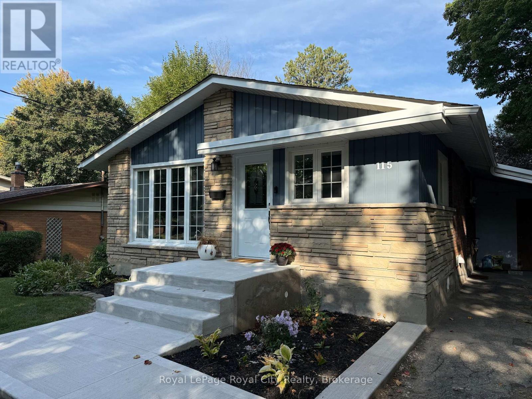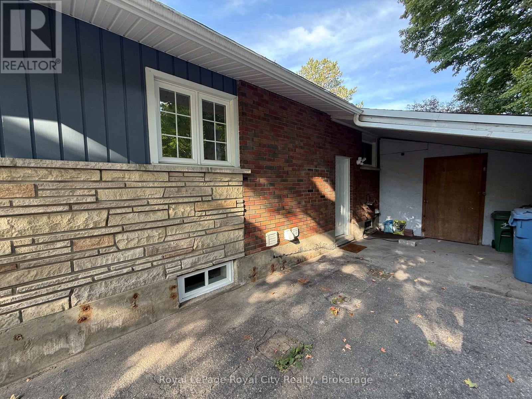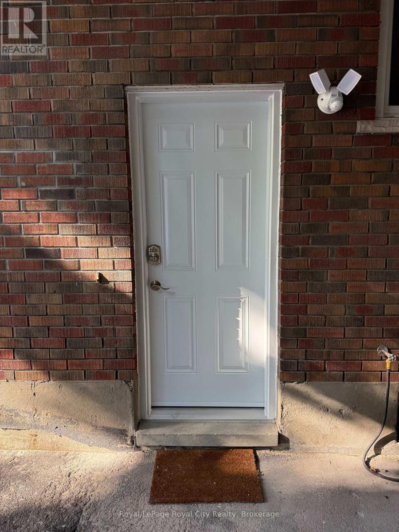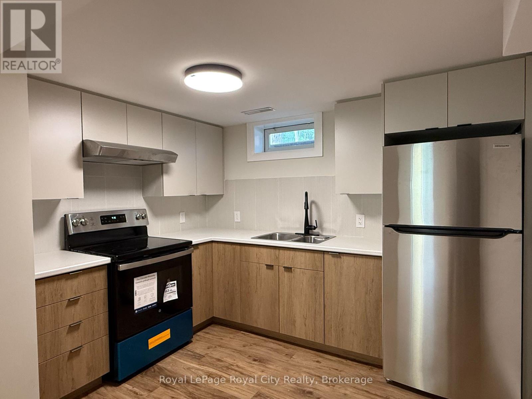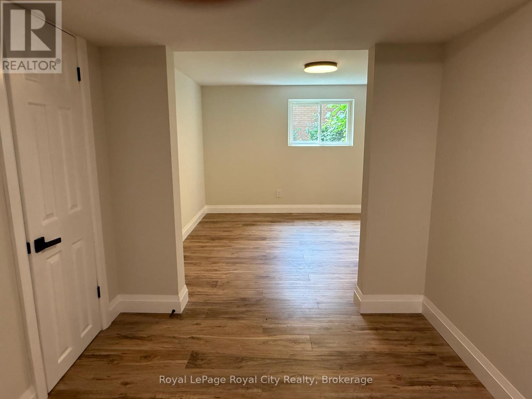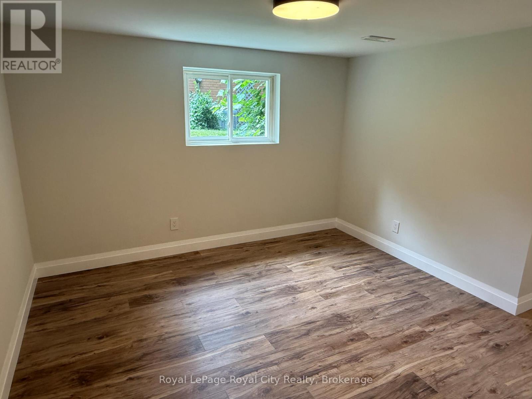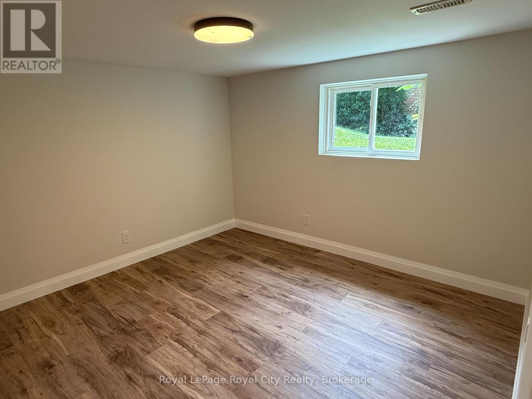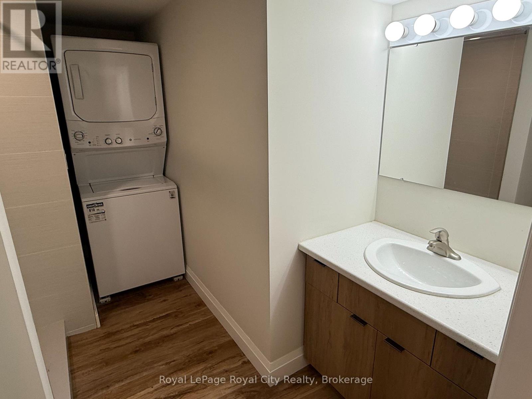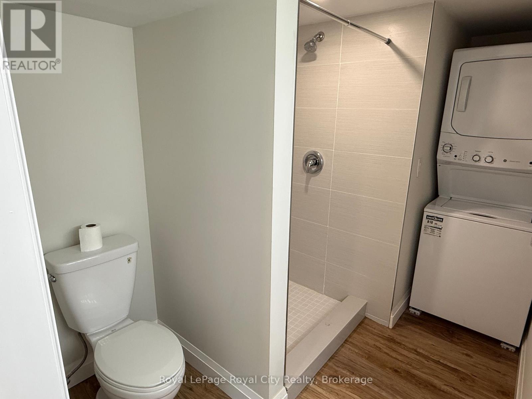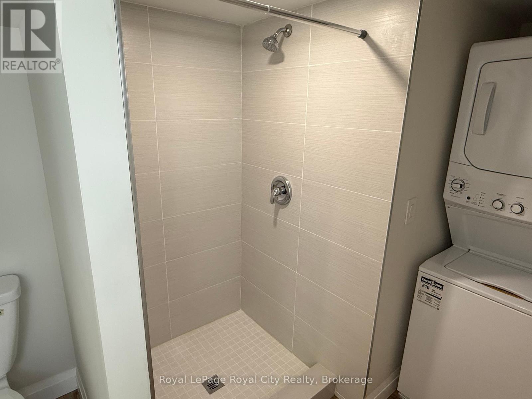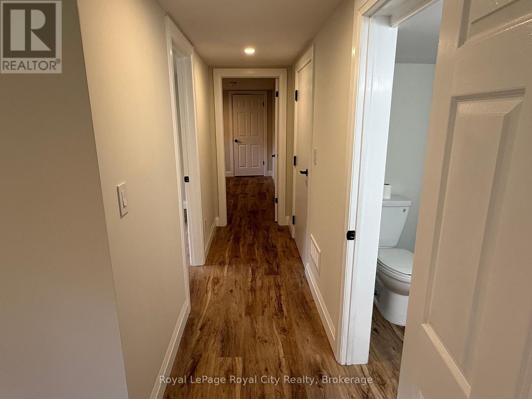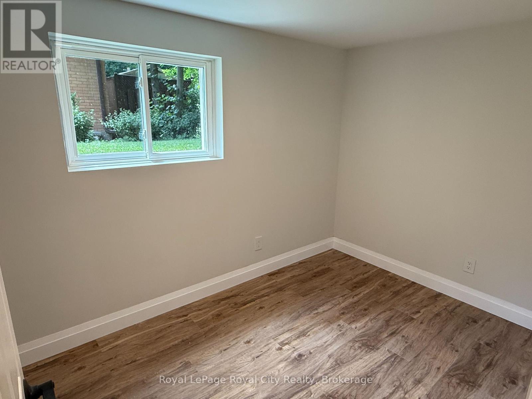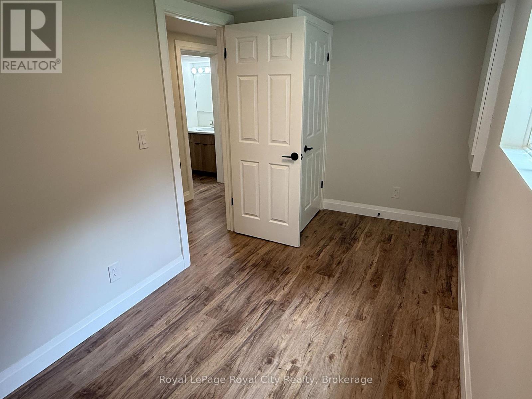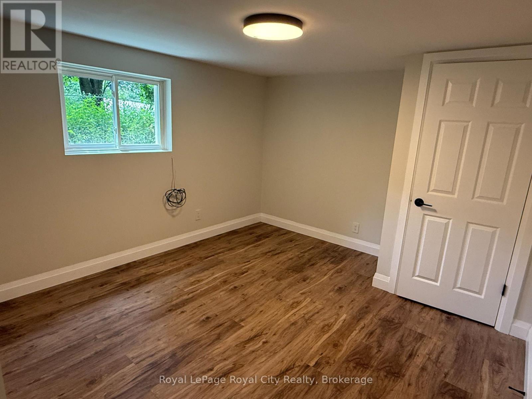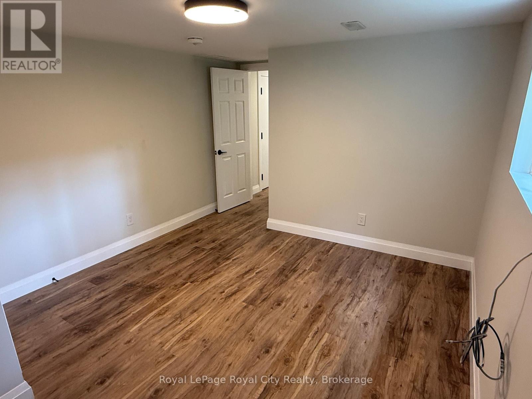LOADING
Basement - 115 Speedvale Avenue W Guelph (Riverside Park), Ontario N1H 1K1
$2,000 Monthly
Step into this newly renovated 2-bedroom basement apartment in Guelph's desirable north end. Designed with comfort and style in mind, the space features durable vinyl plank flooring, a separate entrance, and a modern layout ideal for young professionals. The Barzotti-built kitchen boasts two-toned cabinetry, stainless steel appliances, and a clean, functional design. Enjoy the convenience of in-suite stackable laundry, a stylish 3-piece bathroom, and parking for one vehicle on the asphalt driveway. Water and heat are included in the base rent; tenant is responsible for their own electricity. Located close to shopping centres, Exhibition Park, Bailey Park, and more this is easy, low-maintenance living in a solid location. Available for immediate occupancy - move in as soon as you're ready. (id:13139)
Property Details
| MLS® Number | X12275192 |
| Property Type | Single Family |
| Community Name | Riverside Park |
| Features | Flat Site |
| ParkingSpaceTotal | 2 |
Building
| BathroomTotal | 1 |
| BedroomsBelowGround | 2 |
| BedroomsTotal | 2 |
| Appliances | Water Heater |
| ArchitecturalStyle | Bungalow |
| BasementFeatures | Walk-up |
| BasementType | Full |
| ConstructionStyleAttachment | Detached |
| CoolingType | Central Air Conditioning |
| ExteriorFinish | Brick, Stone |
| FoundationType | Concrete |
| HeatingFuel | Natural Gas |
| HeatingType | Forced Air |
| StoriesTotal | 1 |
| SizeInterior | 700 - 1100 Sqft |
| Type | House |
| UtilityWater | Municipal Water |
Parking
| No Garage |
Land
| Acreage | No |
| Sewer | Sanitary Sewer |
| SizeDepth | 126 Ft |
| SizeFrontage | 63 Ft ,3 In |
| SizeIrregular | 63.3 X 126 Ft |
| SizeTotalText | 63.3 X 126 Ft |
Rooms
| Level | Type | Length | Width | Dimensions |
|---|---|---|---|---|
| Basement | Kitchen | 3.1 m | 3.4 m | 3.1 m x 3.4 m |
| Basement | Living Room | 3.3 m | 3.45 m | 3.3 m x 3.45 m |
| Basement | Bedroom | 3.3 m | 3.66 m | 3.3 m x 3.66 m |
| Basement | Bedroom 2 | 2.13 m | 4.06 m | 2.13 m x 4.06 m |
| Basement | Bathroom | 2.72 m | 3.28 m | 2.72 m x 3.28 m |
Utilities
| Cable | Installed |
| Electricity | Installed |
| Sewer | Installed |
Interested?
Contact us for more information
No Favourites Found

The trademarks REALTOR®, REALTORS®, and the REALTOR® logo are controlled by The Canadian Real Estate Association (CREA) and identify real estate professionals who are members of CREA. The trademarks MLS®, Multiple Listing Service® and the associated logos are owned by The Canadian Real Estate Association (CREA) and identify the quality of services provided by real estate professionals who are members of CREA. The trademark DDF® is owned by The Canadian Real Estate Association (CREA) and identifies CREA's Data Distribution Facility (DDF®)
October 15 2025 02:15:42
Muskoka Haliburton Orillia – The Lakelands Association of REALTORS®
Royal LePage Royal City Realty

