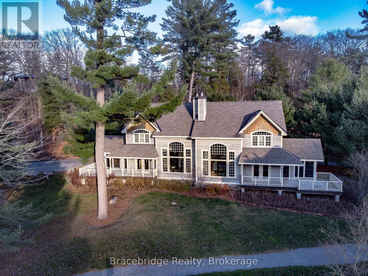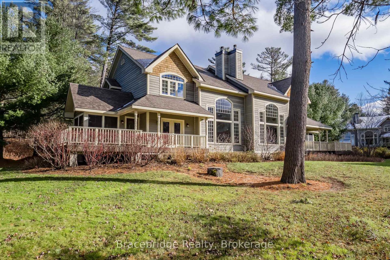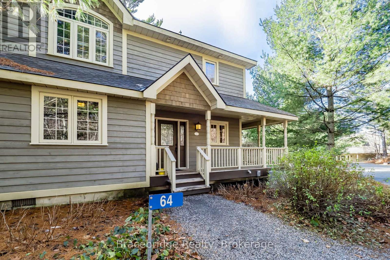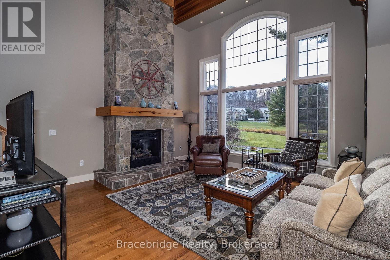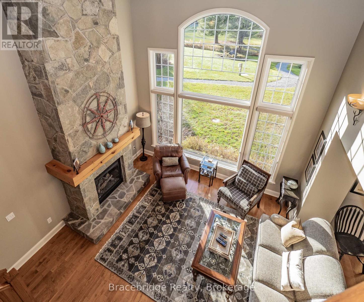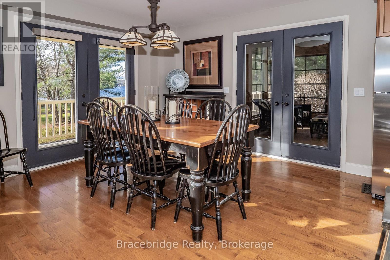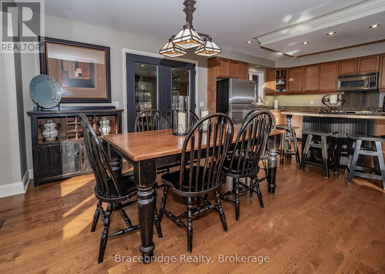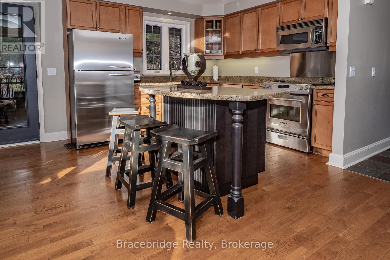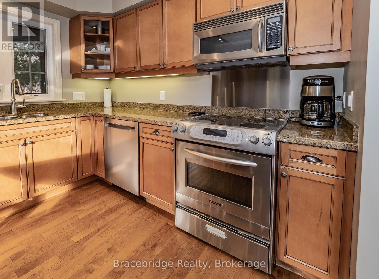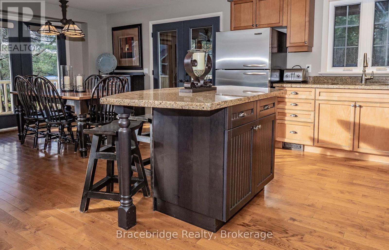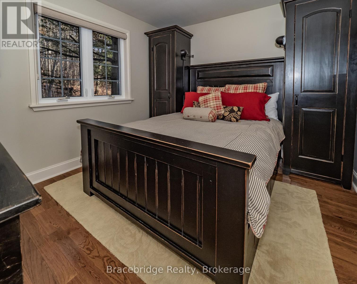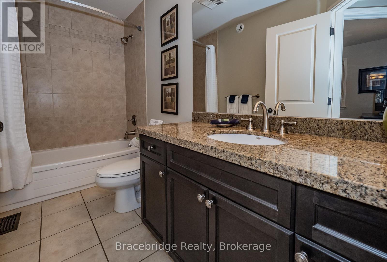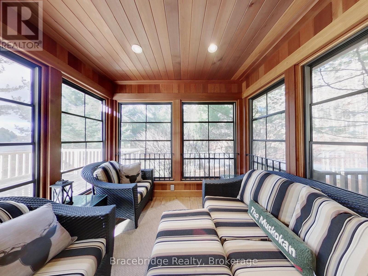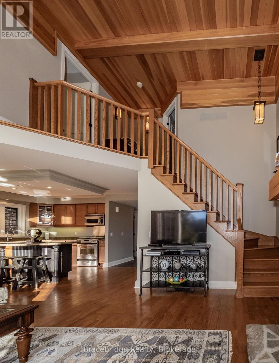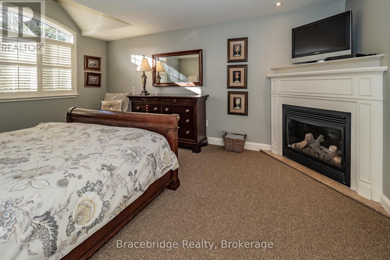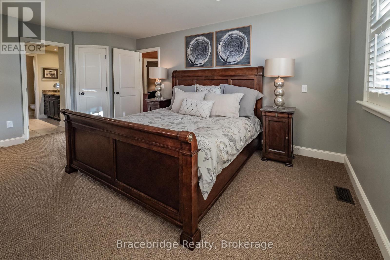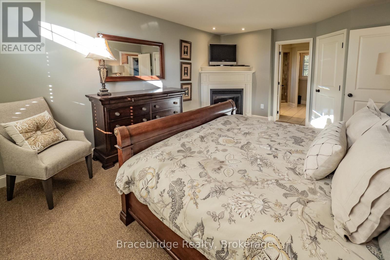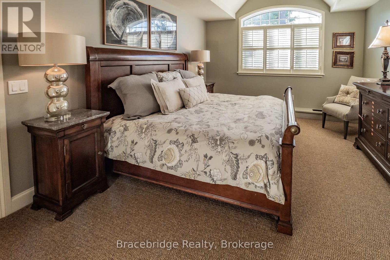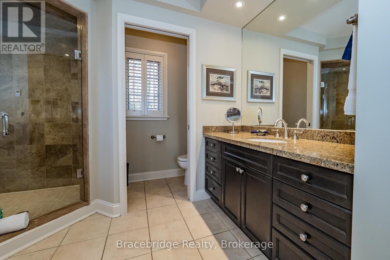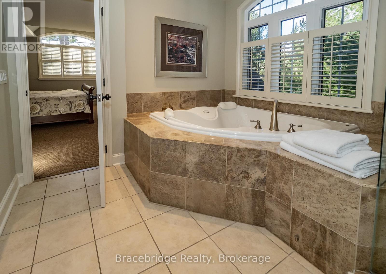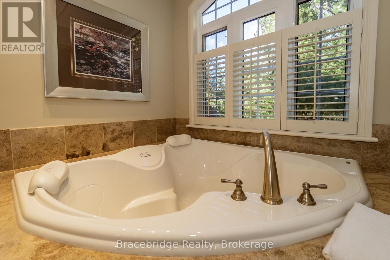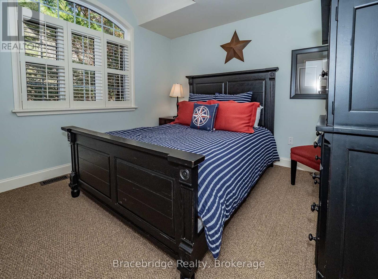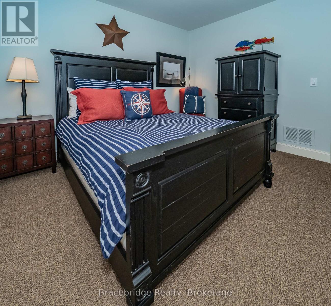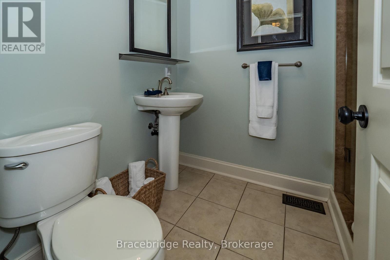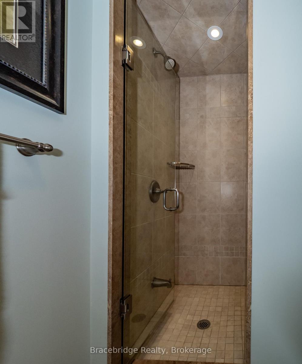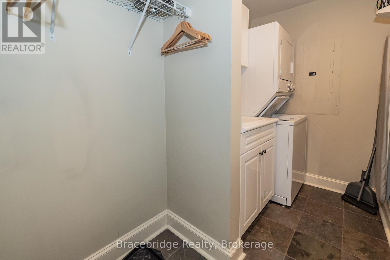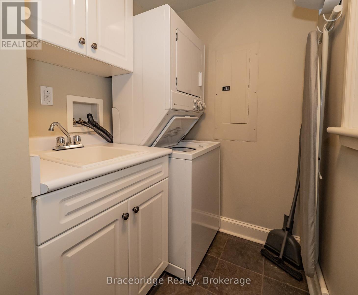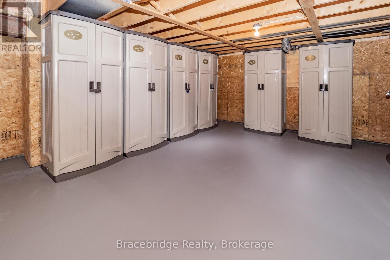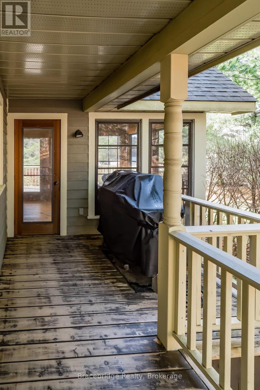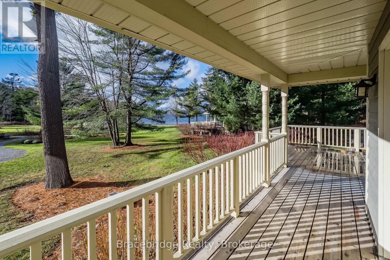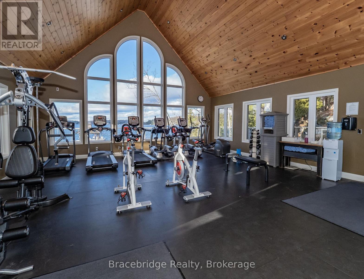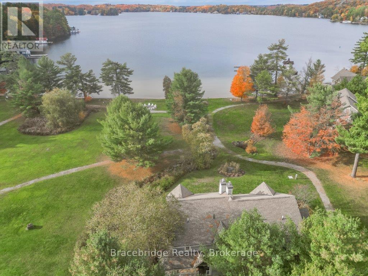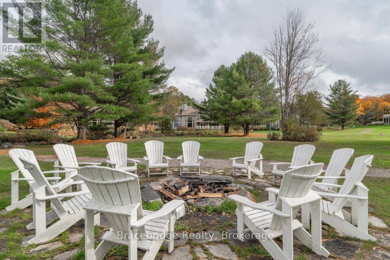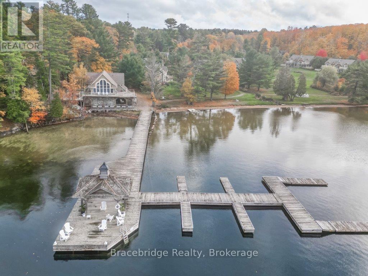LOADING
Carling 2 W5 - 3876 Muskoka Road 118 Road W Muskoka Lakes (Medora), Ontario P0B 1J0
$95,000Maintenance, Heat, Electricity, Water, Cable TV, Common Area Maintenance, Insurance, Parking
$739.50 Monthly
Maintenance, Heat, Electricity, Water, Cable TV, Common Area Maintenance, Insurance, Parking
$739.50 MonthlyExperience effortless, luxurious vacationing at the Muskokan Resort Club on the prestigious shores of Lake Joseph. Carling 2, Week 5 is a beautifully appointed semi-detached villa located right by the water, offering breathtaking views and just steps from the gym and boathouse. Enjoy 5 weeks of maintenance-free cottage living throughout the year in this 3-bedroom, 3-bathroom retreat featuring a bright, open-concept living, kitchen, and dining area perfect for entertaining or relaxing with family and friends. The inviting Muskoka Room and expansive deck with covered porches provide the ideal spaces to soak in the natural beauty that surrounds you. (id:13139)
Property Details
| MLS® Number | X12337938 |
| Property Type | Single Family |
| Community Name | Medora |
| CommunityFeatures | Pet Restrictions |
| Easement | Unknown |
| Features | Balcony, In Suite Laundry |
| ParkingSpaceTotal | 2 |
| ViewType | Direct Water View |
| WaterFrontType | Waterfront |
Building
| BathroomTotal | 3 |
| BedroomsAboveGround | 3 |
| BedroomsTotal | 3 |
| BasementDevelopment | Unfinished |
| BasementType | N/a (unfinished) |
| CoolingType | Central Air Conditioning |
| ExteriorFinish | Vinyl Siding |
| FireplacePresent | Yes |
| HeatingFuel | Propane |
| HeatingType | Forced Air |
| StoriesTotal | 2 |
| SizeInterior | 1600 - 1799 Sqft |
Parking
| No Garage |
Land
| AccessType | Year-round Access, Private Docking |
| Acreage | No |
Rooms
| Level | Type | Length | Width | Dimensions |
|---|---|---|---|---|
| Second Level | Bedroom | 3.81 m | 5.38 m | 3.81 m x 5.38 m |
| Second Level | Bathroom | 3.53 m | 3.63 m | 3.53 m x 3.63 m |
| Second Level | Bedroom | 3.48 m | 3.3 m | 3.48 m x 3.3 m |
| Second Level | Bathroom | 2.59 m | 1.8 m | 2.59 m x 1.8 m |
| Main Level | Dining Room | 3.43 m | 3.76 m | 3.43 m x 3.76 m |
| Main Level | Bedroom | 3.38 m | 3.05 m | 3.38 m x 3.05 m |
| Main Level | Kitchen | 3.35 m | 3.17 m | 3.35 m x 3.17 m |
| Main Level | Living Room | 5.11 m | 6.76 m | 5.11 m x 6.76 m |
| Main Level | Bathroom | 3.45 m | 1.47 m | 3.45 m x 1.47 m |
| Main Level | Laundry Room | 2.64 m | 1.47 m | 2.64 m x 1.47 m |
| Main Level | Sunroom | 3.51 m | 2.79 m | 3.51 m x 2.79 m |
Interested?
Contact us for more information
No Favourites Found

The trademarks REALTOR®, REALTORS®, and the REALTOR® logo are controlled by The Canadian Real Estate Association (CREA) and identify real estate professionals who are members of CREA. The trademarks MLS®, Multiple Listing Service® and the associated logos are owned by The Canadian Real Estate Association (CREA) and identify the quality of services provided by real estate professionals who are members of CREA. The trademark DDF® is owned by The Canadian Real Estate Association (CREA) and identifies CREA's Data Distribution Facility (DDF®)
August 11 2025 08:32:54
Muskoka Haliburton Orillia – The Lakelands Association of REALTORS®
Bracebridge Realty

