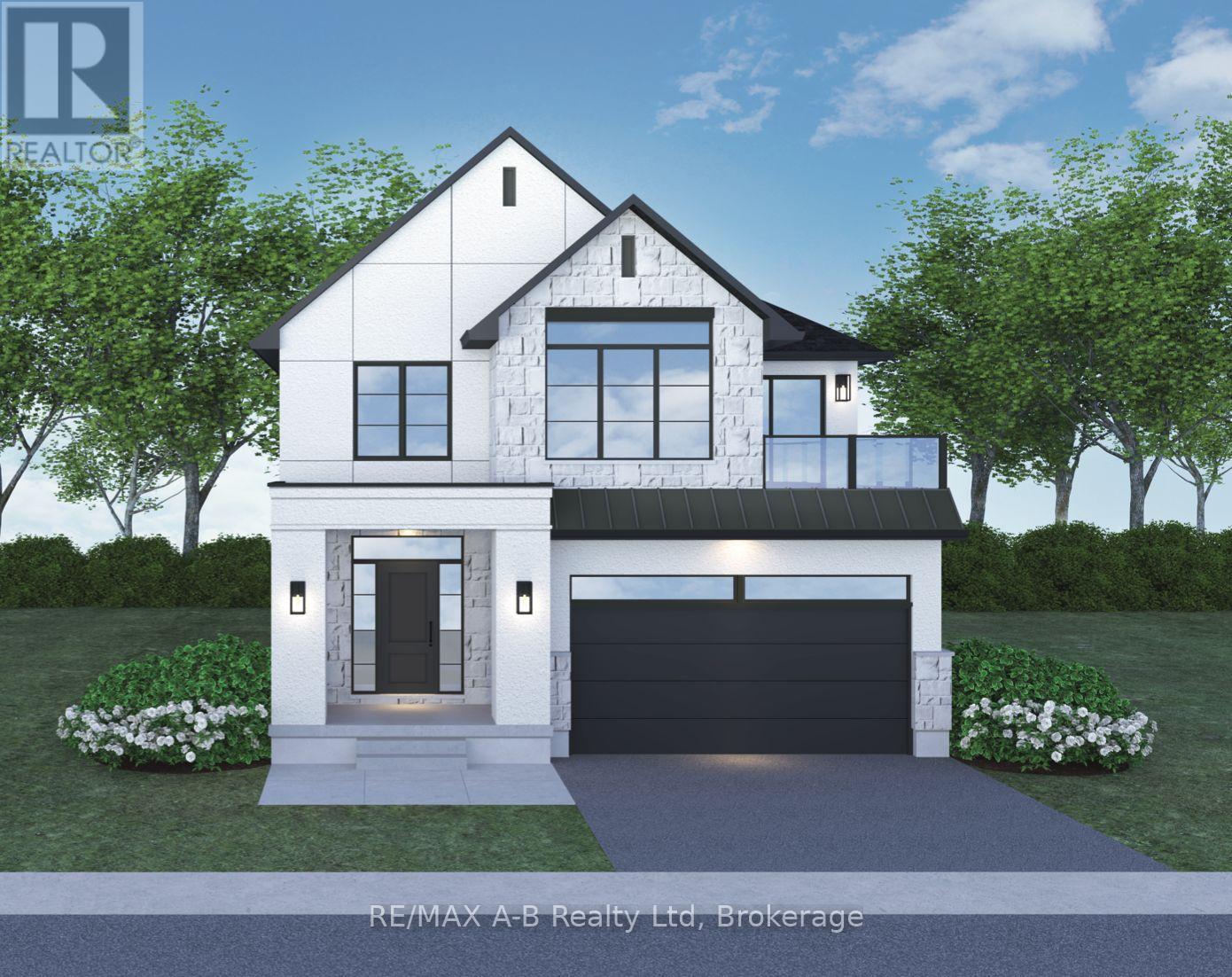LOADING
$1,224,800
Introducing The Montague (Elevation A), an exquisite two-storey home by Ridgeview Homes Inc. This stunning floor plan offers over 3,000 square feet of thoughtfully designed living space, featuring 4 spacious bedrooms plus a loft and 3.5 bathrooms. The open-concept layout seamlessly connects the living room, dining room, and kitchen, creating a bright and inviting atmosphere perfect for both everyday living and entertaining. The primary bedroom serves as a true retreat, with a walk-in closet and a private ensuite bathroom for ultimate relaxation. The 4th bedroom also includes its own ensuite bathroom, offering added privacy and comfort. Additional highlights include a convenient main-floor mudroom/laundry room just off the garage, a covered porch perfect for enjoying the outdoors, and a double garage for ample storage. Located in a serene setting yet only a short drive from local amenities, shops, and restaurants, The Montague offers the ideal balance of peace and convenience. Customize this home or choose from a range of other two-storey floor plans available. Book your showing today! *Floor plan available on other lots. (id:13139)
Property Details
| MLS® Number | X11993809 |
| Property Type | Single Family |
| Community Name | Stratford |
| Features | Lighting, Sump Pump |
| ParkingSpaceTotal | 4 |
| Structure | Porch |
Building
| BathroomTotal | 4 |
| BedroomsAboveGround | 4 |
| BedroomsTotal | 4 |
| Appliances | Water Heater |
| BasementDevelopment | Unfinished |
| BasementFeatures | Walk Out |
| BasementType | N/a (unfinished) |
| ConstructionStyleAttachment | Detached |
| CoolingType | Central Air Conditioning, Air Exchanger |
| ExteriorFinish | Stucco |
| FoundationType | Poured Concrete |
| HalfBathTotal | 1 |
| HeatingFuel | Natural Gas |
| HeatingType | Forced Air |
| StoriesTotal | 2 |
| Type | House |
| UtilityWater | Municipal Water |
Parking
| Attached Garage |
Land
| Acreage | No |
| Sewer | Sanitary Sewer |
| SizeDepth | 104 Ft |
| SizeFrontage | 40 Ft |
| SizeIrregular | 40 X 104 Ft |
| SizeTotalText | 40 X 104 Ft |
Rooms
| Level | Type | Length | Width | Dimensions |
|---|---|---|---|---|
| Second Level | Bedroom 4 | 3.6 m | 3.7 m | 3.6 m x 3.7 m |
| Second Level | Bathroom | 1.6 m | 3.2 m | 1.6 m x 3.2 m |
| Second Level | Bathroom | 4 m | 2.5 m | 4 m x 2.5 m |
| Second Level | Loft | 2.9 m | 3 m | 2.9 m x 3 m |
| Second Level | Primary Bedroom | 4 m | 5.3 m | 4 m x 5.3 m |
| Second Level | Bathroom | 3 m | 3.3 m | 3 m x 3.3 m |
| Second Level | Bedroom 2 | 3.6 m | 4 m | 3.6 m x 4 m |
| Second Level | Bedroom 3 | 3.6 m | 4.3 m | 3.6 m x 4.3 m |
| Main Level | Foyer | 3.5 m | 3.8 m | 3.5 m x 3.8 m |
| Main Level | Kitchen | 4.5 m | 3.6 m | 4.5 m x 3.6 m |
| Main Level | Dining Room | 4.5 m | 4.3 m | 4.5 m x 4.3 m |
| Main Level | Living Room | 4.7 m | 8 m | 4.7 m x 8 m |
| Main Level | Bathroom | 2.4 m | 1 m | 2.4 m x 1 m |
| Main Level | Mud Room | 5.5 m | 2.3 m | 5.5 m x 2.3 m |
https://www.realtor.ca/real-estate/27965474/lot-15-169-dempsey-drive-stratford-stratford
Interested?
Contact us for more information
No Favourites Found

The trademarks REALTOR®, REALTORS®, and the REALTOR® logo are controlled by The Canadian Real Estate Association (CREA) and identify real estate professionals who are members of CREA. The trademarks MLS®, Multiple Listing Service® and the associated logos are owned by The Canadian Real Estate Association (CREA) and identify the quality of services provided by real estate professionals who are members of CREA. The trademark DDF® is owned by The Canadian Real Estate Association (CREA) and identifies CREA's Data Distribution Facility (DDF®)
April 23 2025 06:58:15
Muskoka Haliburton Orillia – The Lakelands Association of REALTORS®
RE/MAX A-B Realty Ltd



