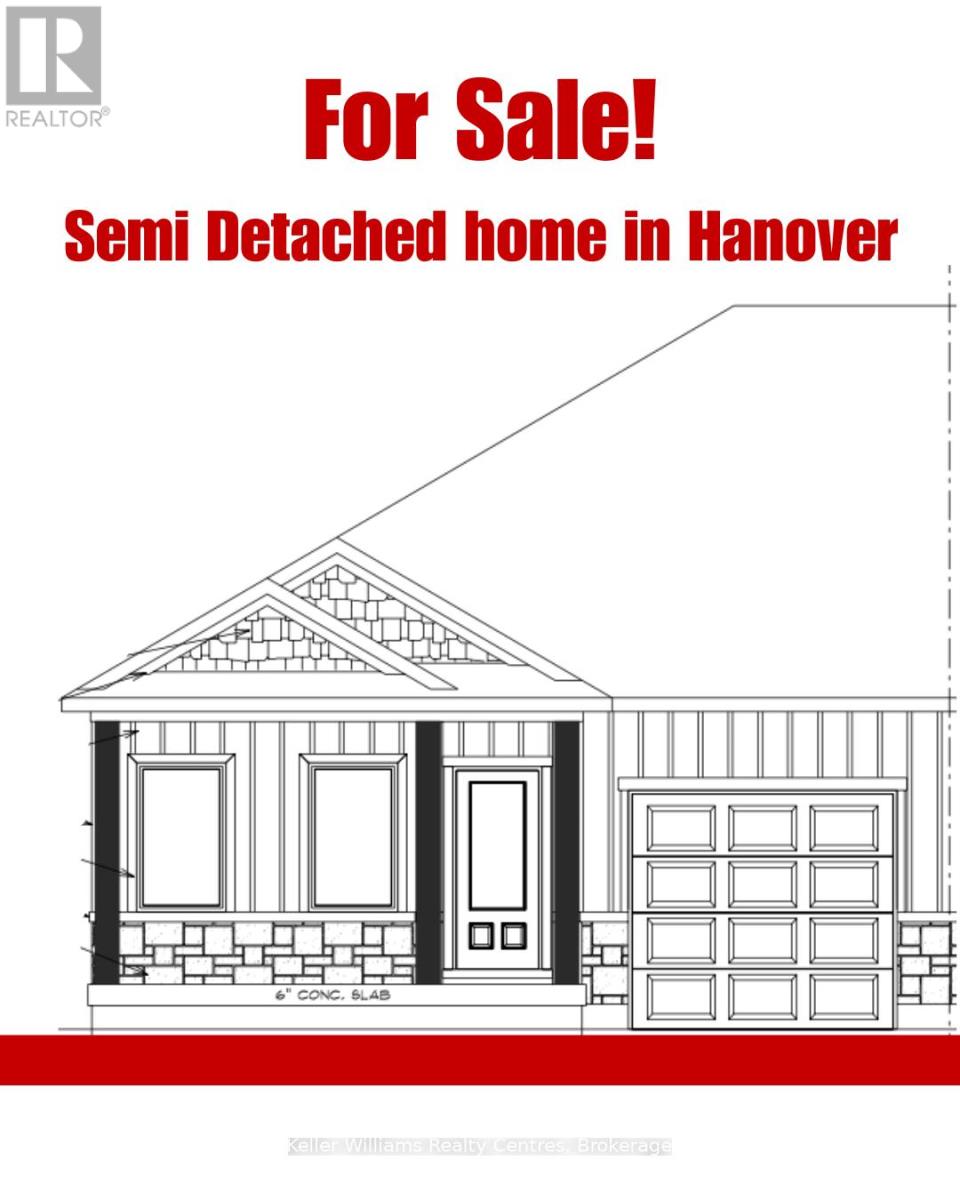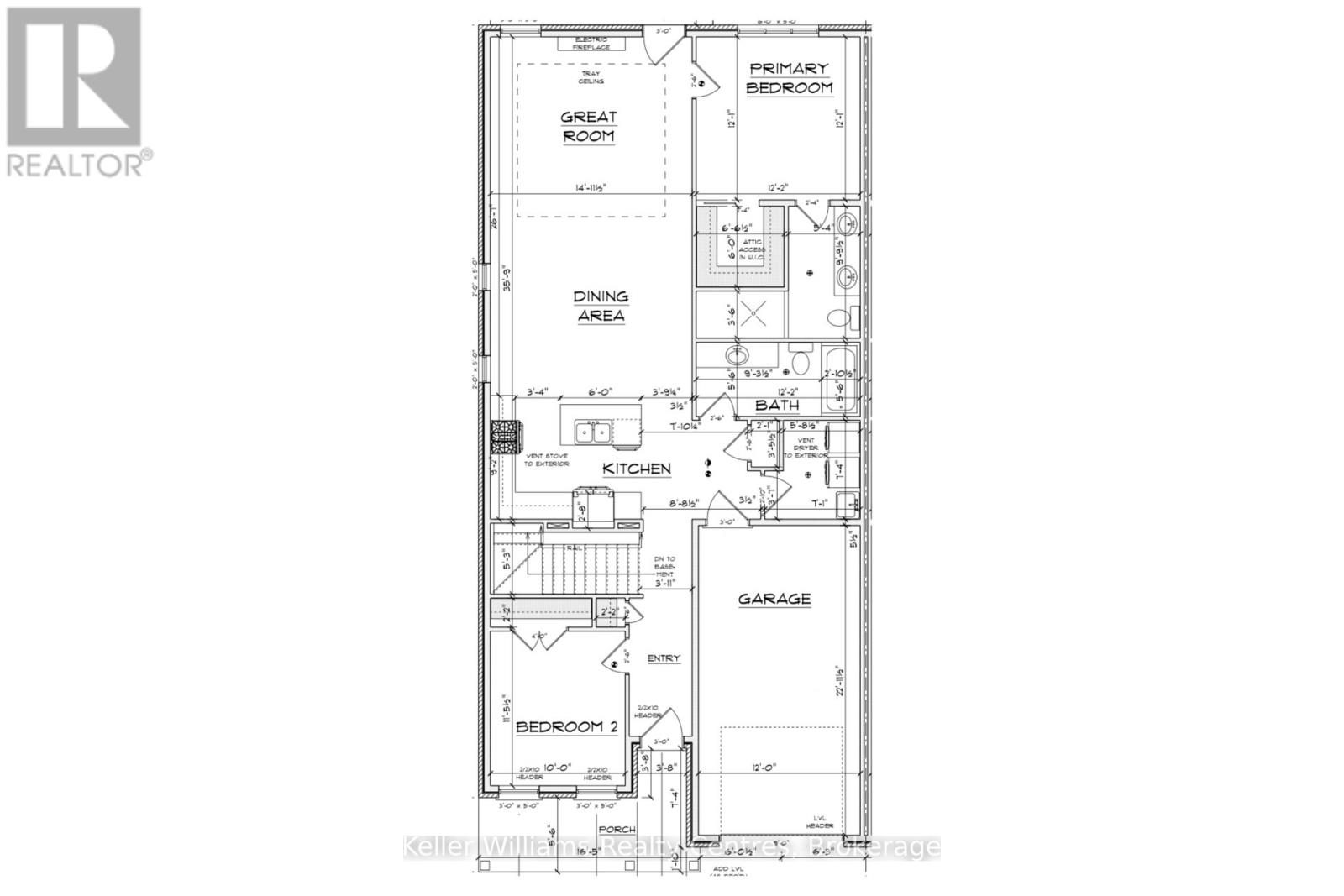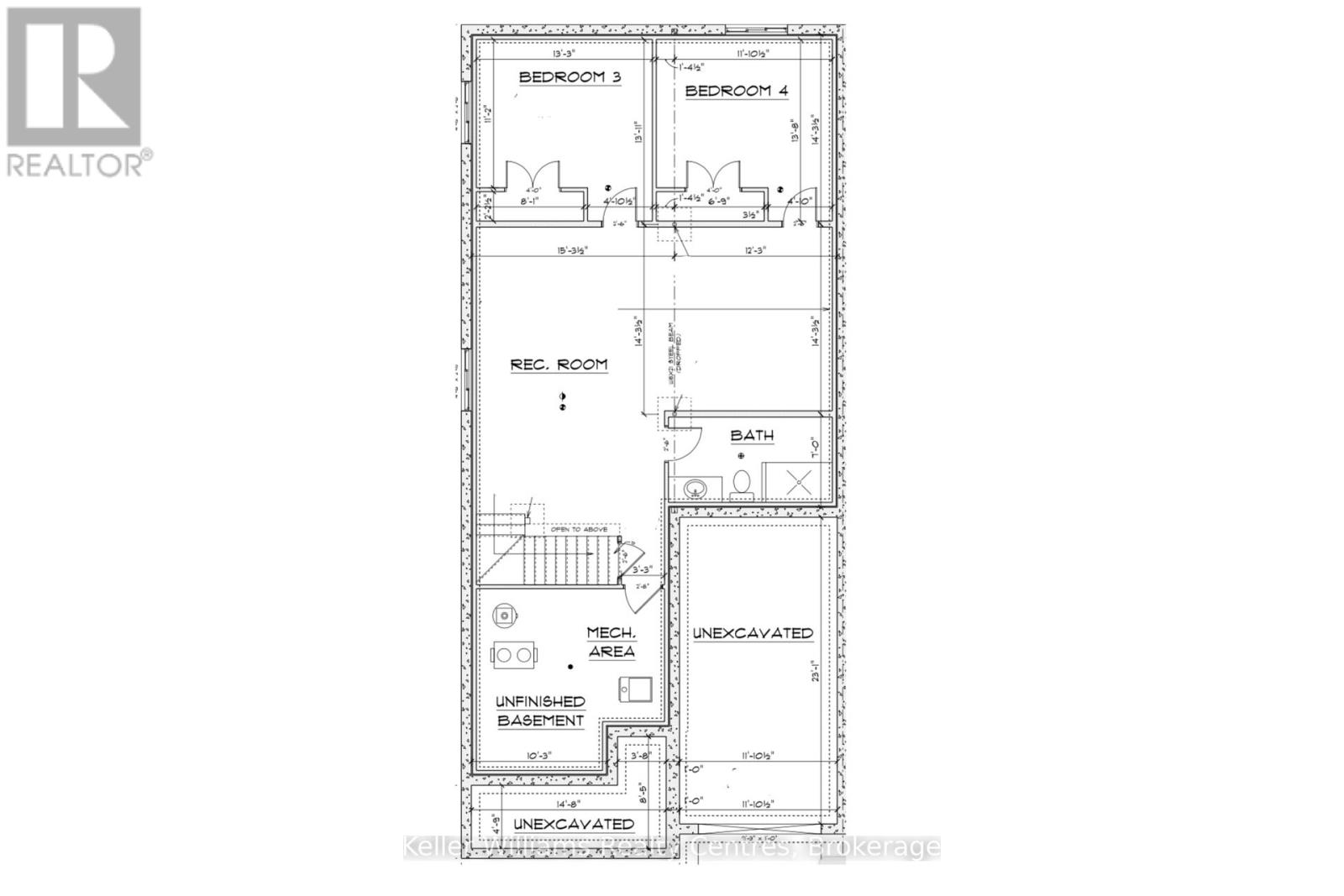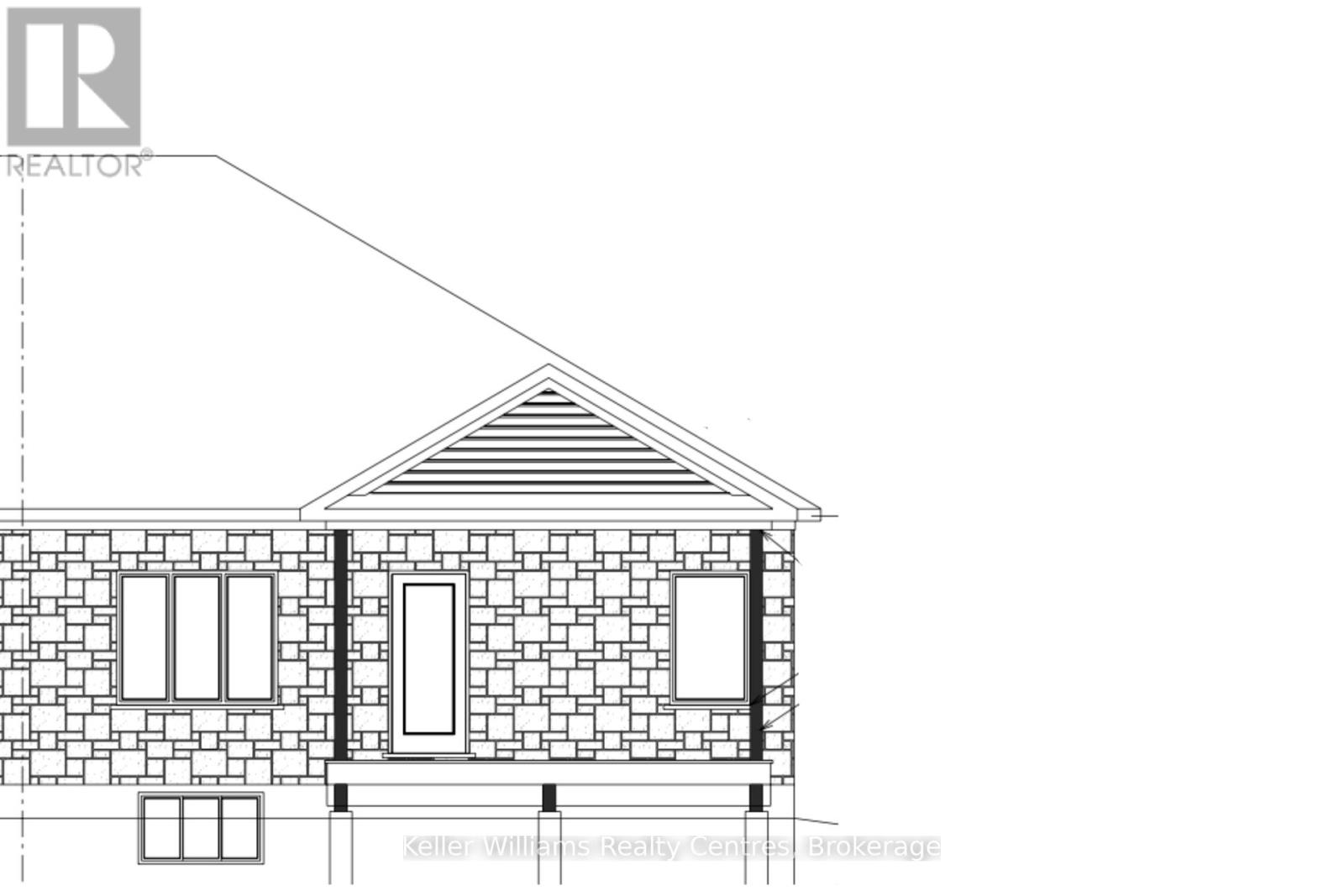LOADING
$599,000
Semi Detached home in Hanover with finished basement built by Candue! This home offers an open concept feel in the kitchen and living area with a patio door walk out to the large covered back deck. You'll find 2 bedrooms on the main level, one being the master with a walk in closet and 4 piece ensuite bath with double sinks. Also on the main you'll find laundry, another 4 piece bath and access to the attached garage. The lower level of this home offers 2 more bedrooms, a spacious "L" shaped rec room, lots of storage and a 3rd bathroom. Tarion Warranty, paved driveway, sodded yard and appliances are all included. (id:13139)
Property Details
| MLS® Number | X12034758 |
| Property Type | Single Family |
| Community Name | Hanover |
| AmenitiesNearBy | Hospital, Place Of Worship, Schools |
| CommunityFeatures | Community Centre |
| Features | Sump Pump |
| ParkingSpaceTotal | 3 |
| Structure | Deck, Porch |
Building
| BathroomTotal | 3 |
| BedroomsAboveGround | 2 |
| BedroomsBelowGround | 2 |
| BedroomsTotal | 4 |
| Age | New Building |
| Amenities | Fireplace(s) |
| Appliances | Water Heater, Water Softener, Garage Door Opener Remote(s), Water Meter, Dishwasher, Dryer, Garage Door Opener, Microwave, Stove, Washer, Refrigerator |
| ArchitecturalStyle | Bungalow |
| BasementDevelopment | Finished |
| BasementType | Full (finished) |
| ConstructionStyleAttachment | Semi-detached |
| CoolingType | Central Air Conditioning, Air Exchanger |
| ExteriorFinish | Stone, Vinyl Siding |
| FireProtection | Smoke Detectors |
| FireplacePresent | Yes |
| FireplaceTotal | 1 |
| FoundationType | Poured Concrete |
| HeatingFuel | Natural Gas |
| HeatingType | Forced Air |
| StoriesTotal | 1 |
| SizeInterior | 1100 - 1500 Sqft |
| Type | House |
| UtilityWater | Municipal Water |
Parking
| Attached Garage | |
| Garage |
Land
| AccessType | Public Road |
| Acreage | No |
| LandAmenities | Hospital, Place Of Worship, Schools |
| Sewer | Sanitary Sewer |
| SizeDepth | 131 Ft ,2 In |
| SizeFrontage | 32 Ft ,9 In |
| SizeIrregular | 32.8 X 131.2 Ft |
| SizeTotalText | 32.8 X 131.2 Ft|under 1/2 Acre |
| ZoningDescription | R3-35 |
Rooms
| Level | Type | Length | Width | Dimensions |
|---|---|---|---|---|
| Basement | Recreational, Games Room | 8.4125 m | 6.4922 m | 8.4125 m x 6.4922 m |
| Basement | Bedroom 3 | 4.0538 m | 4.2062 m | 4.0538 m x 4.2062 m |
| Basement | Bedroom 4 | 3.81 m | 4.2062 m | 3.81 m x 4.2062 m |
| Basement | Utility Room | Measurements not available | ||
| Ground Level | Living Room | 7.9553 m | 4.3007 m | 7.9553 m x 4.3007 m |
| Ground Level | Kitchen | 2.8042 m | 4.3007 m | 2.8042 m x 4.3007 m |
| Ground Level | Bedroom | 3.6881 m | 3.7186 m | 3.6881 m x 3.7186 m |
| Ground Level | Bedroom 2 | 3.048 m | 3.5052 m | 3.048 m x 3.5052 m |
| Ground Level | Laundry Room | 2.1641 m | 2.2555 m | 2.1641 m x 2.2555 m |
Utilities
| Cable | Available |
| Sewer | Installed |
https://www.realtor.ca/real-estate/28058649/lot-89-22nd-avenue-a-hanover-hanover
Interested?
Contact us for more information
No Favourites Found

The trademarks REALTOR®, REALTORS®, and the REALTOR® logo are controlled by The Canadian Real Estate Association (CREA) and identify real estate professionals who are members of CREA. The trademarks MLS®, Multiple Listing Service® and the associated logos are owned by The Canadian Real Estate Association (CREA) and identify the quality of services provided by real estate professionals who are members of CREA. The trademark DDF® is owned by The Canadian Real Estate Association (CREA) and identifies CREA's Data Distribution Facility (DDF®)
April 22 2025 06:59:02
Muskoka Haliburton Orillia – The Lakelands Association of REALTORS®
Keller Williams Realty Centres





