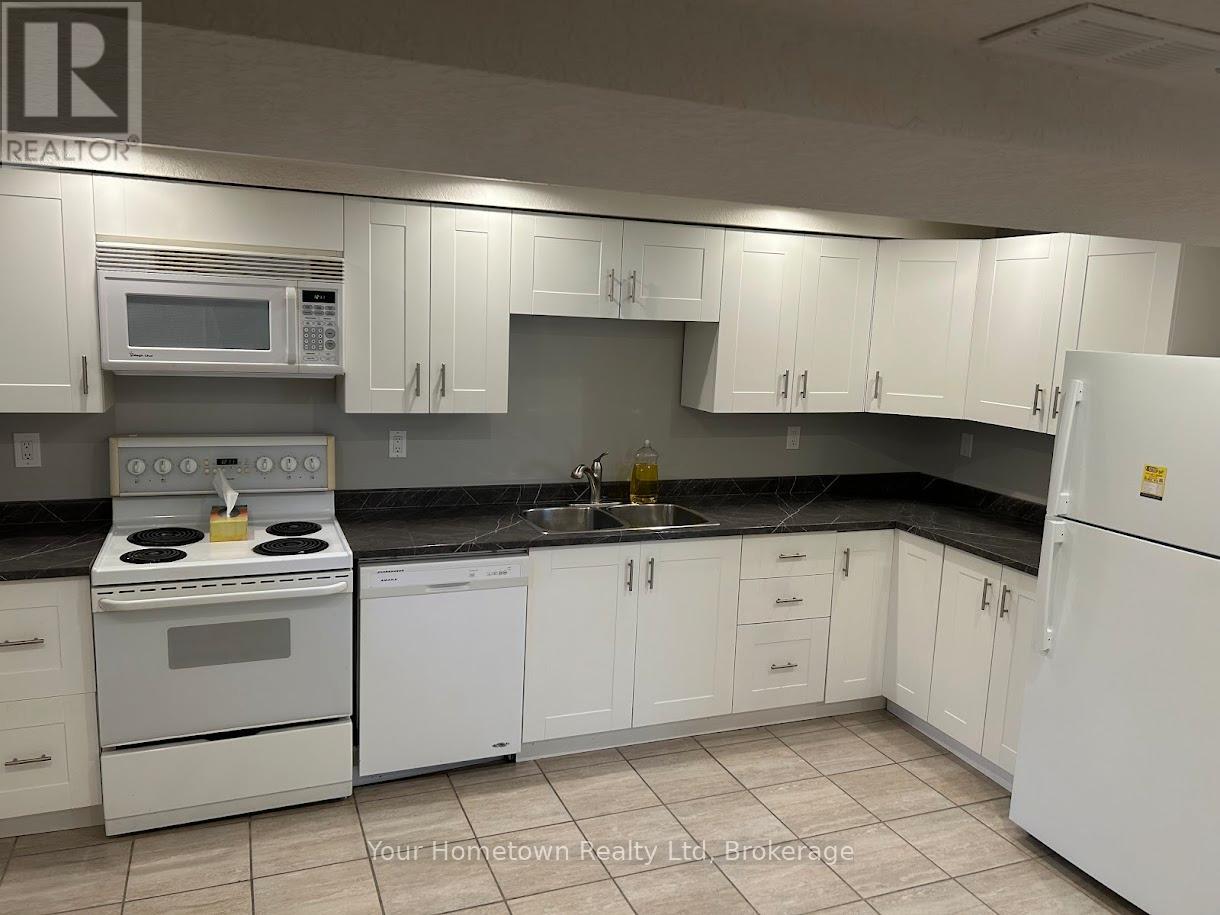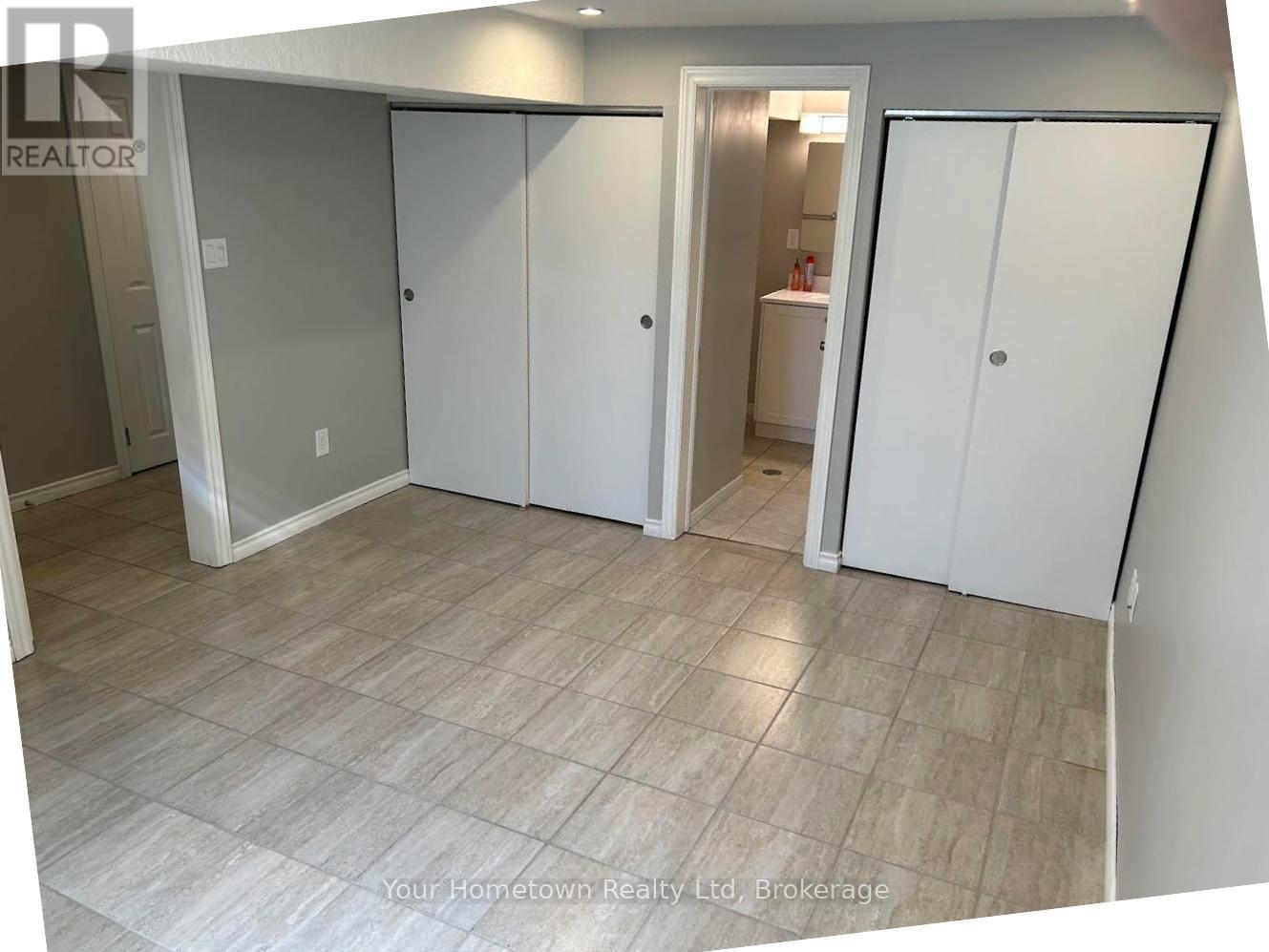LOADING
$1,900 Monthly
This clean, well-maintained 2-bedroom lower-level apartment is move-in ready and located in a family-friendly neighborhood in Brampton. With large windows throughout, the unit feels open and bright a rare find in basement rentals. Features include two spacious bedrooms, a bright open-concept living and dining area, private laundry (no sharing), extra storage space, air conditioning, and one parking spot. All utilities are included in the rent, making budgeting easy with no hidden costs. Enjoy a private entrance and the convenience of being close to public transit, schools, parks, and shopping. Perfect for a small family, working professionals, or students. Contact now to schedule a viewing, this unit wont last long! (id:13139)
Property Details
| MLS® Number | W12117828 |
| Property Type | Single Family |
| Community Name | Madoc |
| Features | In Suite Laundry |
| ParkingSpaceTotal | 1 |
Building
| BathroomTotal | 1 |
| BedroomsAboveGround | 2 |
| BedroomsTotal | 2 |
| ArchitecturalStyle | Bungalow |
| BasementFeatures | Apartment In Basement |
| BasementType | N/a |
| ConstructionStyleAttachment | Semi-detached |
| CoolingType | Central Air Conditioning |
| ExteriorFinish | Brick |
| FoundationType | Block |
| HeatingFuel | Natural Gas |
| HeatingType | Forced Air |
| StoriesTotal | 1 |
| SizeInterior | 700 - 1100 Sqft |
| Type | House |
| UtilityWater | Municipal Water |
Parking
| No Garage |
Land
| Acreage | No |
| Sewer | Sanitary Sewer |
| SizeDepth | 139 Ft ,6 In |
| SizeFrontage | 30 Ft |
| SizeIrregular | 30 X 139.5 Ft |
| SizeTotalText | 30 X 139.5 Ft |
Rooms
| Level | Type | Length | Width | Dimensions |
|---|---|---|---|---|
| Basement | Foyer | 4.57 m | 1 m | 4.57 m x 1 m |
| Basement | Living Room | 3.28 m | 4.72 m | 3.28 m x 4.72 m |
| Basement | Kitchen | 4.09 m | 3.56 m | 4.09 m x 3.56 m |
| Basement | Laundry Room | 2.44 m | 3.53 m | 2.44 m x 3.53 m |
| Basement | Primary Bedroom | 3.4 m | 4.11 m | 3.4 m x 4.11 m |
| Basement | Bedroom | 3.56 m | 2.64 m | 3.56 m x 2.64 m |
| Basement | Bathroom | 1.52 m | 2.67 m | 1.52 m x 2.67 m |
https://www.realtor.ca/real-estate/28245439/lower-110-archdekin-drive-brampton-madoc-madoc
Interested?
Contact us for more information
No Favourites Found

The trademarks REALTOR®, REALTORS®, and the REALTOR® logo are controlled by The Canadian Real Estate Association (CREA) and identify real estate professionals who are members of CREA. The trademarks MLS®, Multiple Listing Service® and the associated logos are owned by The Canadian Real Estate Association (CREA) and identify the quality of services provided by real estate professionals who are members of CREA. The trademark DDF® is owned by The Canadian Real Estate Association (CREA) and identifies CREA's Data Distribution Facility (DDF®)
May 01 2025 09:01:07
Muskoka Haliburton Orillia – The Lakelands Association of REALTORS®
Your Hometown Realty Ltd







