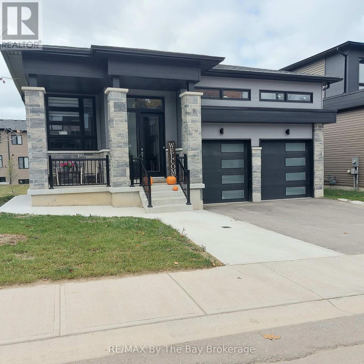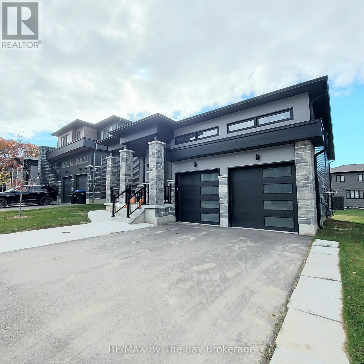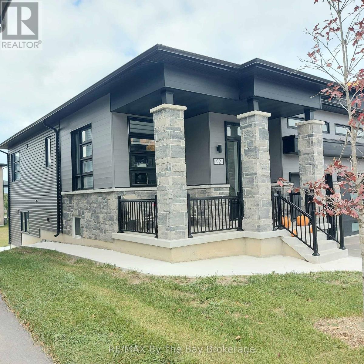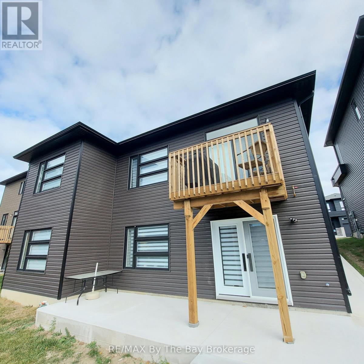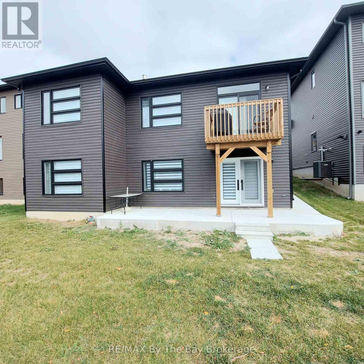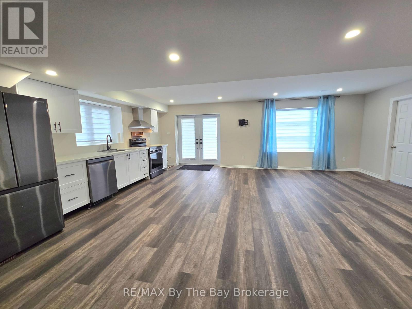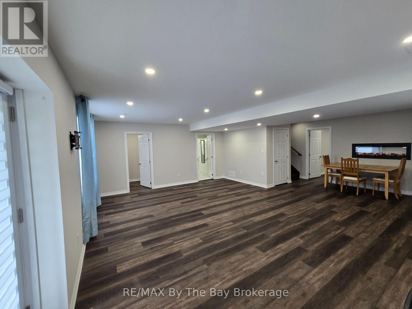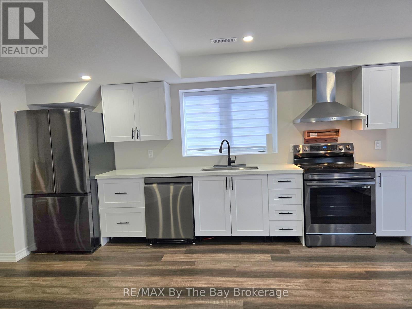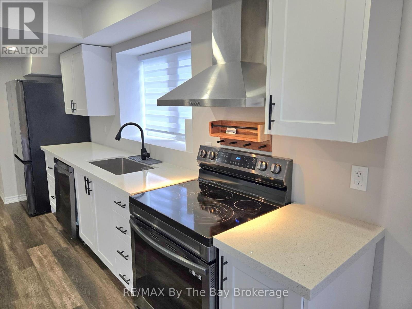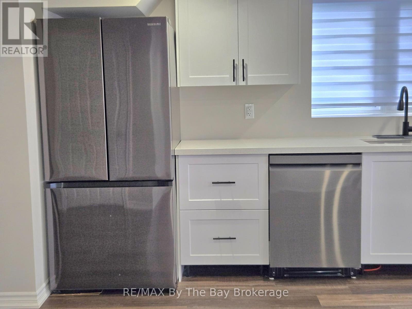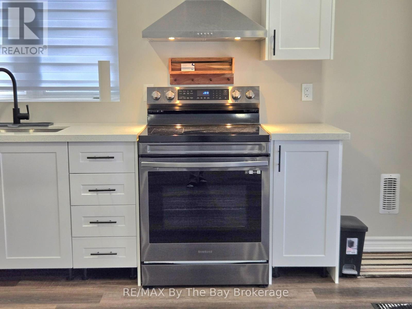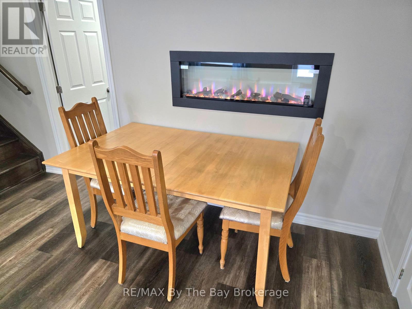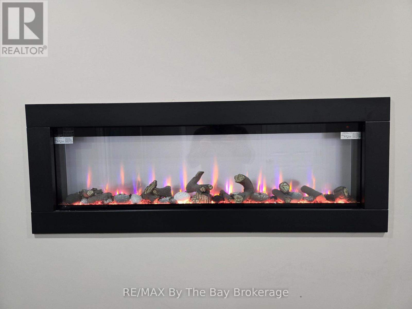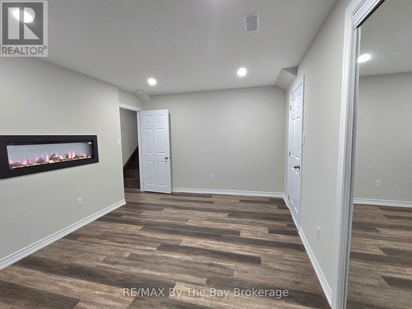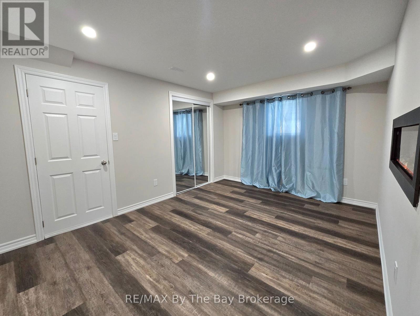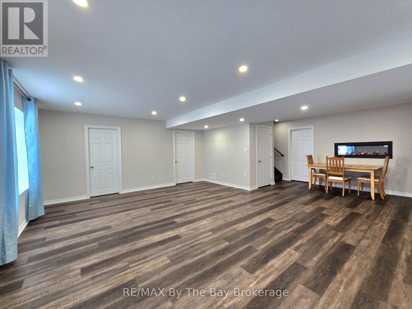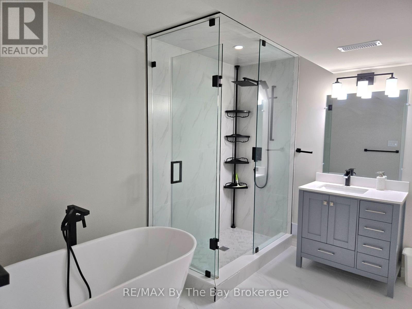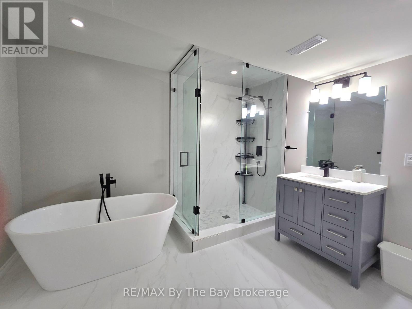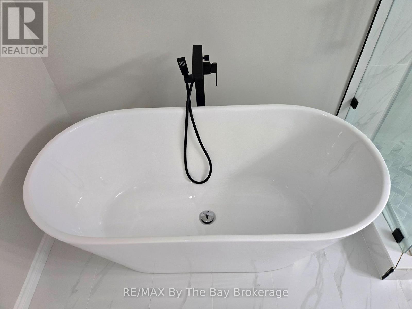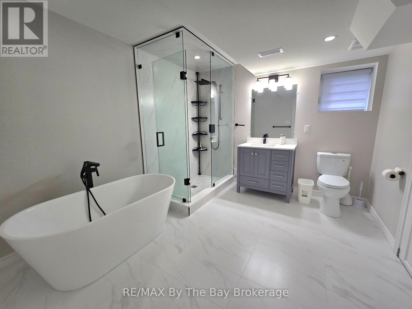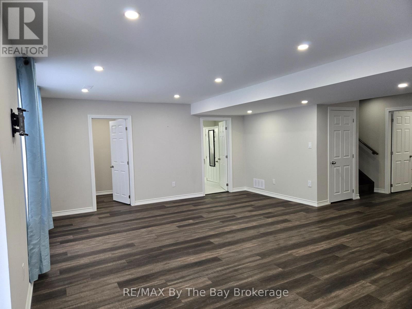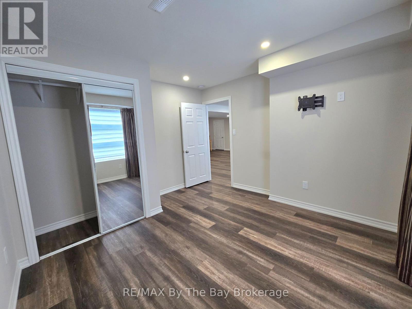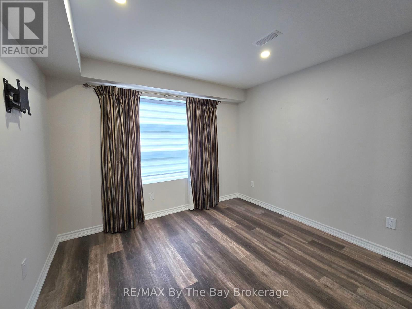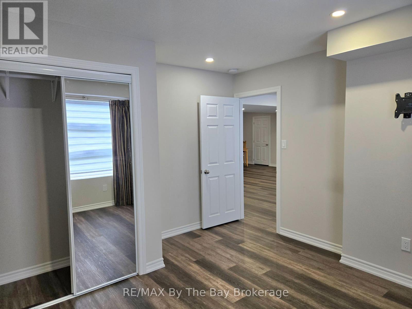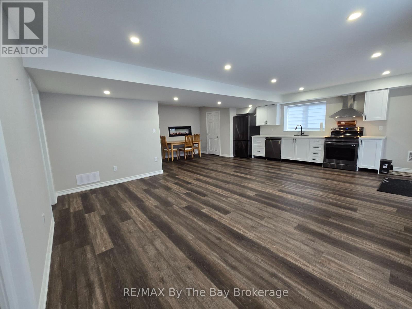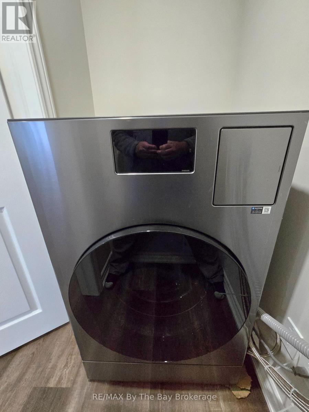LOADING
$1,850 Monthly
Utilities Included! Like New, Lower Level Apartment Available for Annual Lease. The tastefully upgraded, bright and open space, offers a wonderful opportunity for retiree's or single professionals on the move. With it's own private entrance, concrete pathway and full walkout patio, this centrally located 2 Bedroom, 1 Bath unit is a must see. The Luxury vinyl flooring, Comfortably sized bedrooms, Spa-like 4 pc. Bath, S/S appliances and White-quartz counter tops, add a touch of class to the overall appeal of the unit. Other attributes include, Pot Lighting, Large windows, Wall/fireplace feature, In-suite Laundry and 1 parking space. Prospective Tenants are Requested to provide Rental Application, Full Credit Report, Proof of Income/Employment Letter & References. Immediate Occupancy is available. Tenant is responsible to clear their own parking space and walkway in the winter and share Grass cutting in the warm months. Rent Includes Utilities; Water, Hydro, Gas, A/C and HWT. (id:13139)
Property Details
| MLS® Number | S12450138 |
| Property Type | Single Family |
| Community Name | Wasaga Beach |
| AmenitiesNearBy | Beach |
| CommunityFeatures | Community Centre |
| Features | In Suite Laundry |
| ParkingSpaceTotal | 1 |
| Structure | Patio(s) |
Building
| BathroomTotal | 1 |
| BedroomsBelowGround | 2 |
| BedroomsTotal | 2 |
| Age | 0 To 5 Years |
| Amenities | Fireplace(s) |
| Appliances | Water Heater, Dishwasher, Dryer, Hood Fan, Stove, Washer, Window Coverings, Refrigerator |
| ArchitecturalStyle | Raised Bungalow |
| BasementDevelopment | Finished |
| BasementFeatures | Walk Out |
| BasementType | Full (finished) |
| ConstructionStyleAttachment | Detached |
| CoolingType | Central Air Conditioning, Air Exchanger |
| ExteriorFinish | Aluminum Siding, Stone |
| FireplacePresent | Yes |
| FireplaceTotal | 1 |
| FoundationType | Poured Concrete |
| HeatingFuel | Natural Gas |
| HeatingType | Forced Air |
| StoriesTotal | 1 |
| SizeInterior | 1100 - 1500 Sqft |
| Type | House |
| UtilityWater | Municipal Water |
Parking
| Attached Garage | |
| Garage |
Land
| Acreage | No |
| LandAmenities | Beach |
| Sewer | Sanitary Sewer |
Rooms
| Level | Type | Length | Width | Dimensions |
|---|---|---|---|---|
| Basement | Living Room | 4.75 m | 4.88 m | 4.75 m x 4.88 m |
| Basement | Kitchen | 5.18 m | 2.44 m | 5.18 m x 2.44 m |
| Basement | Other | 3.35 m | 2.44 m | 3.35 m x 2.44 m |
| Basement | Primary Bedroom | 4.42 m | 3.23 m | 4.42 m x 3.23 m |
| Basement | Bedroom | 3.45 m | 3.51 m | 3.45 m x 3.51 m |
| Basement | Laundry Room | 0.91 m | 1.52 m | 0.91 m x 1.52 m |
Utilities
| Cable | Available |
| Electricity | Installed |
| Sewer | Installed |
https://www.realtor.ca/real-estate/28962578/lower-92-berkely-street-wasaga-beach-wasaga-beach
Interested?
Contact us for more information
No Favourites Found

The trademarks REALTOR®, REALTORS®, and the REALTOR® logo are controlled by The Canadian Real Estate Association (CREA) and identify real estate professionals who are members of CREA. The trademarks MLS®, Multiple Listing Service® and the associated logos are owned by The Canadian Real Estate Association (CREA) and identify the quality of services provided by real estate professionals who are members of CREA. The trademark DDF® is owned by The Canadian Real Estate Association (CREA) and identifies CREA's Data Distribution Facility (DDF®)
October 07 2025 07:31:05
Muskoka Haliburton Orillia – The Lakelands Association of REALTORS®
RE/MAX By The Bay Brokerage

