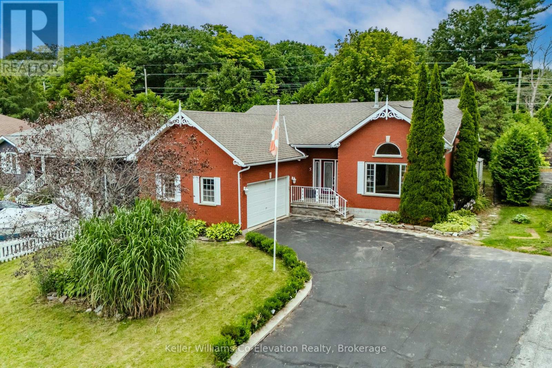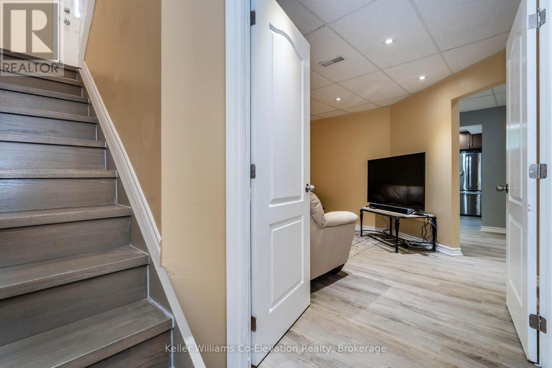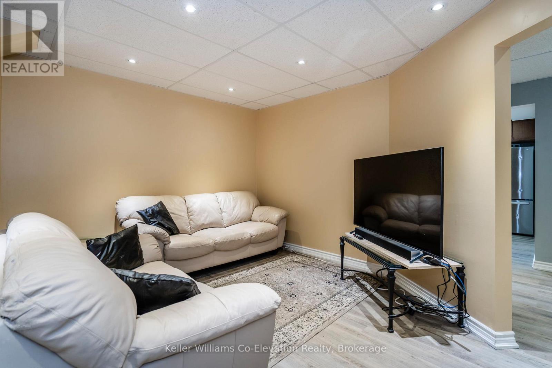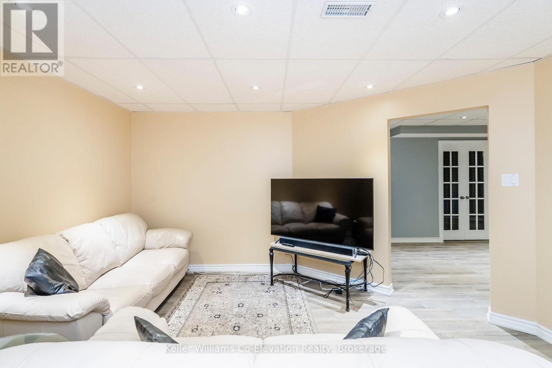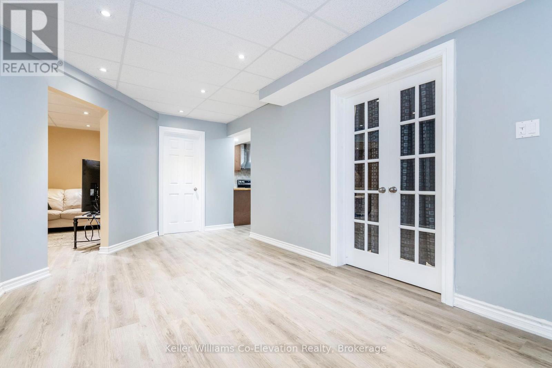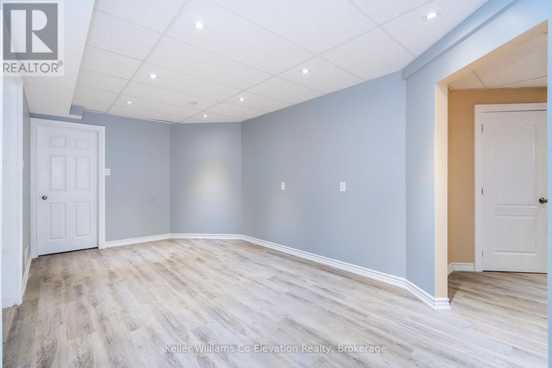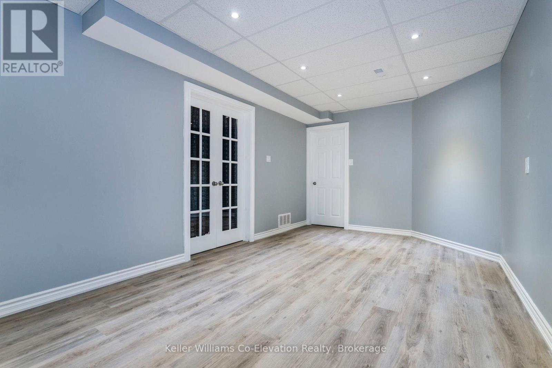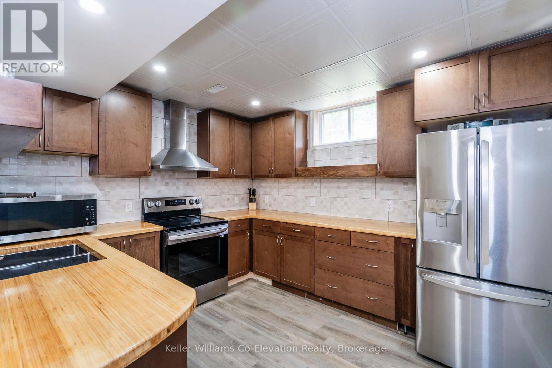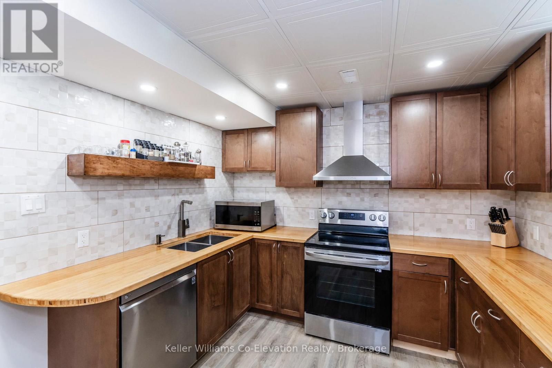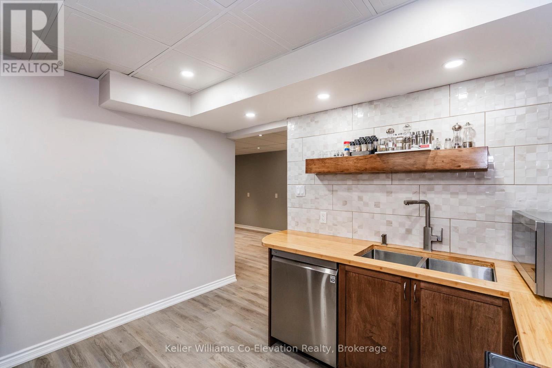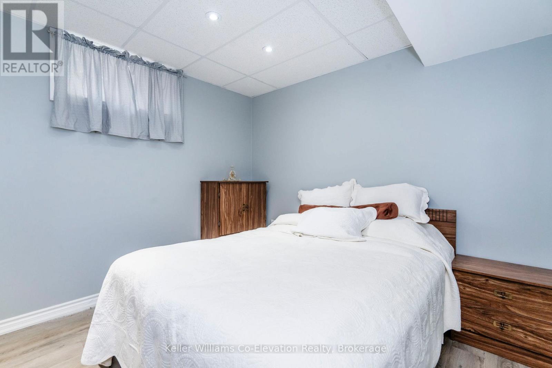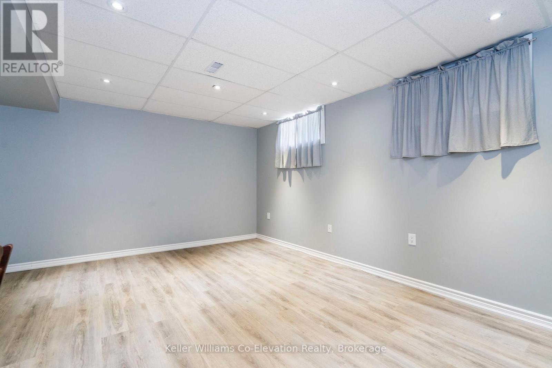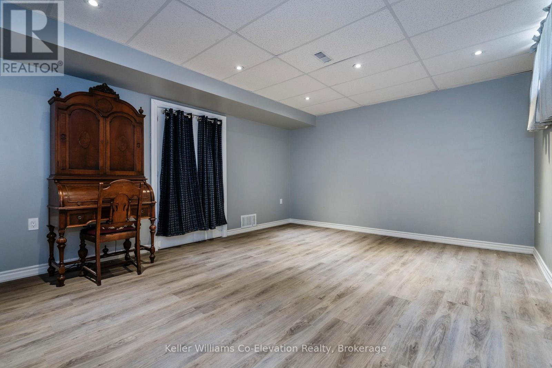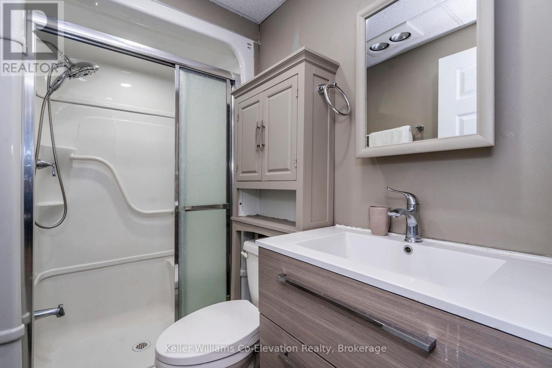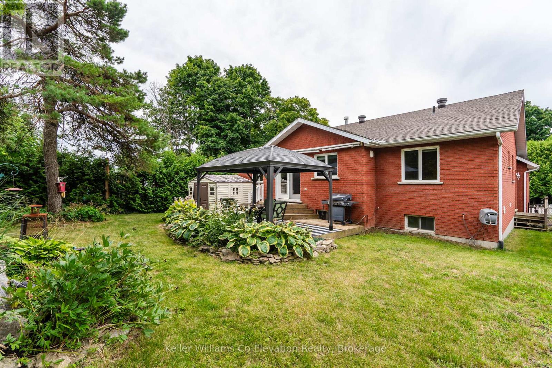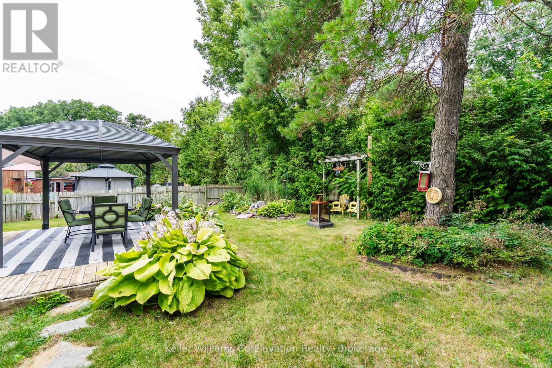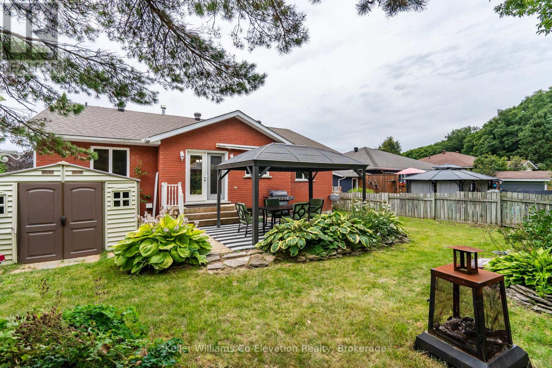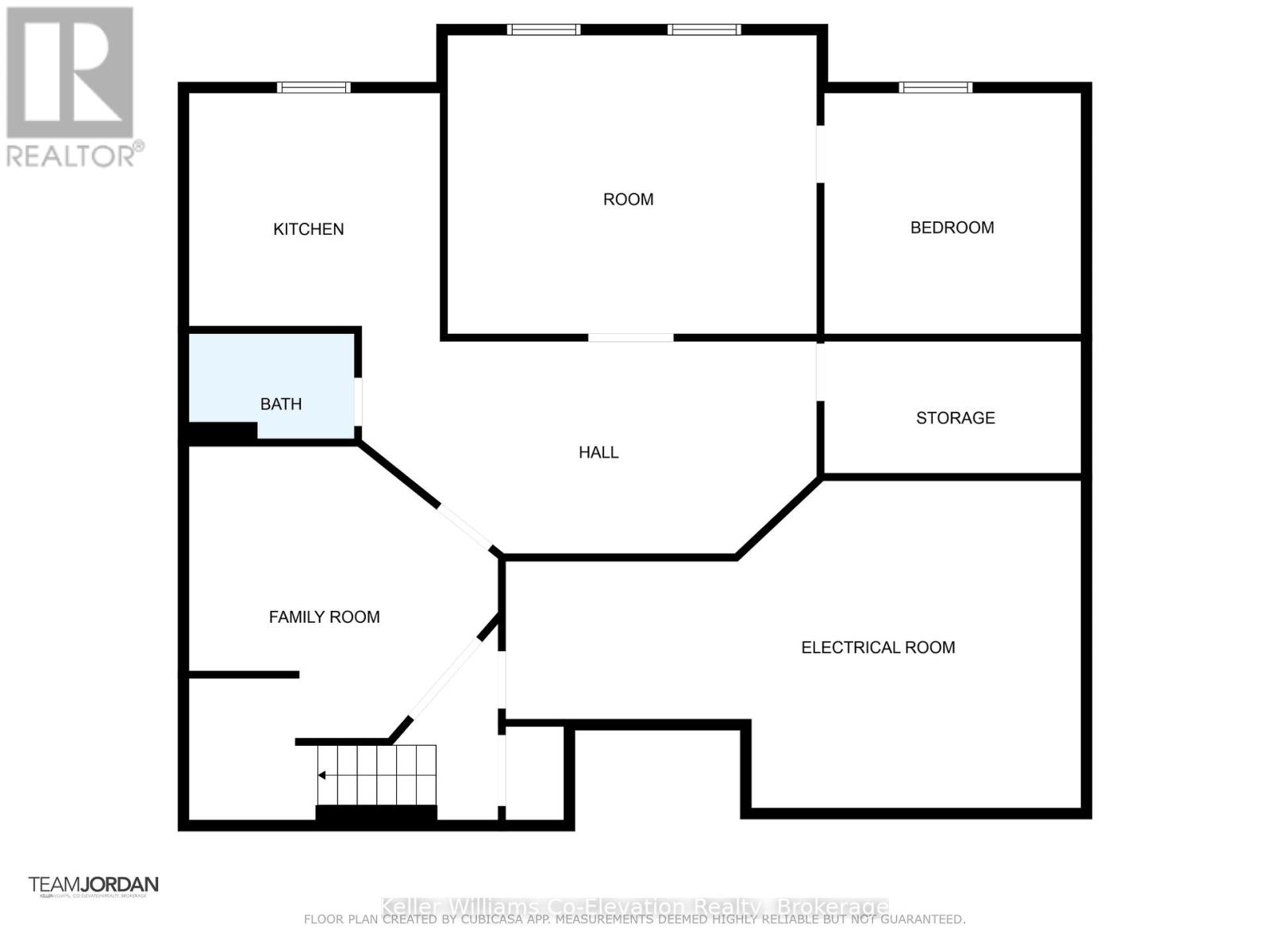LOADING
$2,000 Monthly
Bright, spacious 2-bedroom basement apartment with private entrance and 8' ceilings. Features a large open living area, updated kitchen with newer appliances, and a huge walk-in closet in the primary bedroom. Includes shared laundry, garage access, two parking spaces, and use of a covered gazebo. Landlord seeks a quiet, reliable tenant. Available December 1st. (id:13139)
Property Details
| MLS® Number | S12481367 |
| Property Type | Single Family |
| Community Name | Penetanguishene |
| AmenitiesNearBy | Hospital, Park, Schools |
| CommunityFeatures | School Bus |
| Features | Flat Site, Level, Gazebo |
| ParkingSpaceTotal | 8 |
| Structure | Deck, Shed |
Building
| BathroomTotal | 3 |
| BedroomsAboveGround | 3 |
| BedroomsBelowGround | 1 |
| BedroomsTotal | 4 |
| Age | 16 To 30 Years |
| Amenities | Fireplace(s) |
| Appliances | Water Softener, Central Vacuum, Dishwasher, Dryer, Stove, Washer, Refrigerator |
| ArchitecturalStyle | Raised Bungalow |
| BasementDevelopment | Finished |
| BasementFeatures | Separate Entrance |
| BasementType | N/a, N/a (finished) |
| ConstructionStyleAttachment | Detached |
| CoolingType | Central Air Conditioning |
| ExteriorFinish | Brick |
| FireProtection | Smoke Detectors |
| FireplacePresent | Yes |
| FireplaceTotal | 1 |
| FoundationType | Concrete |
| HeatingFuel | Natural Gas |
| HeatingType | Forced Air |
| StoriesTotal | 1 |
| SizeInterior | 1100 - 1500 Sqft |
| Type | House |
| UtilityWater | Municipal Water |
Parking
| Attached Garage | |
| Garage | |
| Inside Entry |
Land
| AccessType | Year-round Access |
| Acreage | No |
| LandAmenities | Hospital, Park, Schools |
| LandscapeFeatures | Landscaped |
| Sewer | Sanitary Sewer |
| SizeDepth | 125 Ft ,1 In |
| SizeFrontage | 60 Ft ,10 In |
| SizeIrregular | 60.9 X 125.1 Ft |
| SizeTotalText | 60.9 X 125.1 Ft|under 1/2 Acre |
| SurfaceWater | Lake/pond |
Rooms
| Level | Type | Length | Width | Dimensions |
|---|---|---|---|---|
| Lower Level | Living Room | 5.3 m | 4.38 m | 5.3 m x 4.38 m |
| Lower Level | Kitchen | 3.51 m | 3.56 m | 3.51 m x 3.56 m |
| Lower Level | Sitting Room | 4.24 m | 5.23 m | 4.24 m x 5.23 m |
| Lower Level | Bedroom | 3.42 m | 3.64 m | 3.42 m x 3.64 m |
| Lower Level | Other | 1.87 m | 3.63 m | 1.87 m x 3.63 m |
| Lower Level | Utility Room | 4.63 m | 8.15 m | 4.63 m x 8.15 m |
Utilities
| Cable | Available |
| Electricity | Installed |
| Wireless | Available |
| Sewer | Installed |
Interested?
Contact us for more information
No Favourites Found

The trademarks REALTOR®, REALTORS®, and the REALTOR® logo are controlled by The Canadian Real Estate Association (CREA) and identify real estate professionals who are members of CREA. The trademarks MLS®, Multiple Listing Service® and the associated logos are owned by The Canadian Real Estate Association (CREA) and identify the quality of services provided by real estate professionals who are members of CREA. The trademark DDF® is owned by The Canadian Real Estate Association (CREA) and identifies CREA's Data Distribution Facility (DDF®)
October 24 2025 08:48:27
Muskoka Haliburton Orillia – The Lakelands Association of REALTORS®
Keller Williams Co-Elevation Realty, Brokerage

