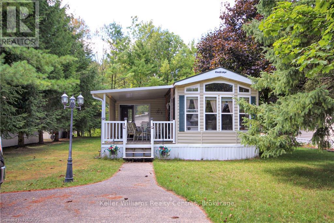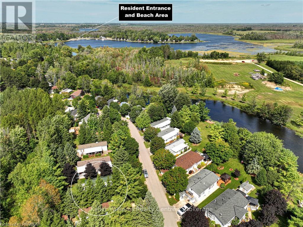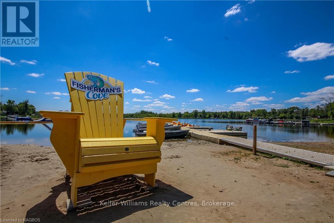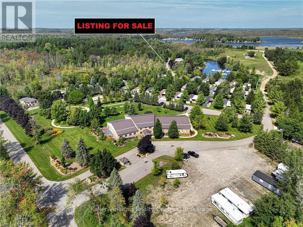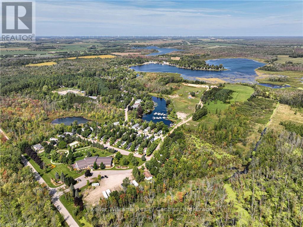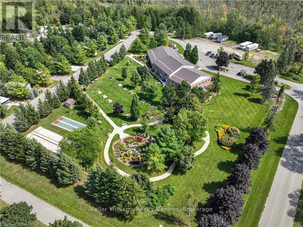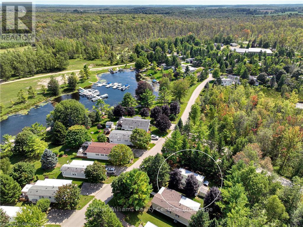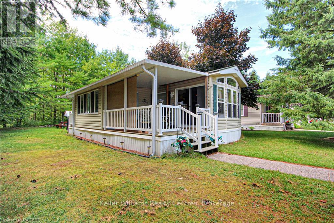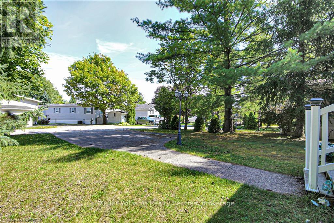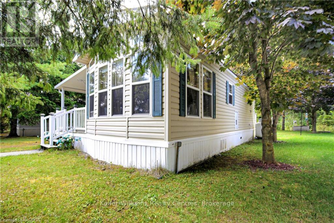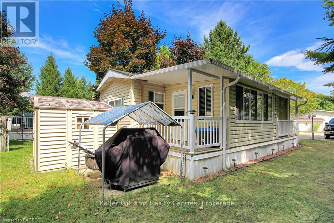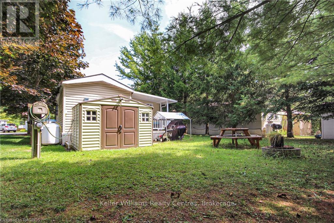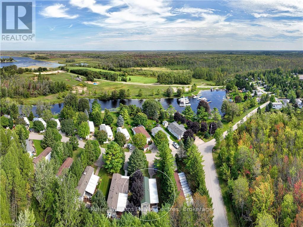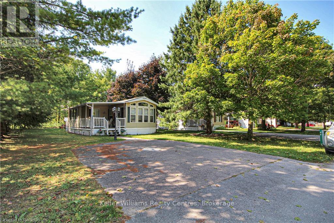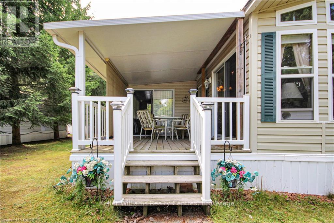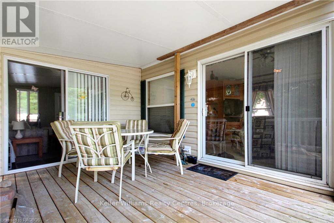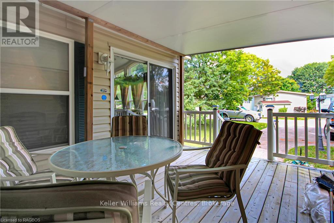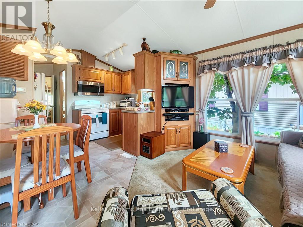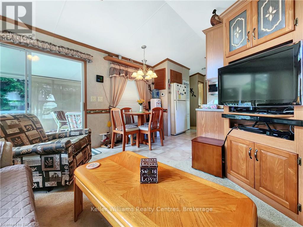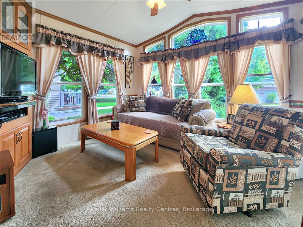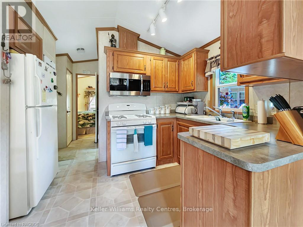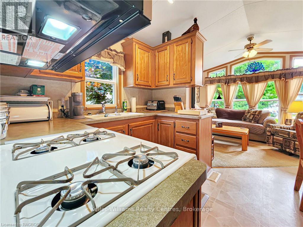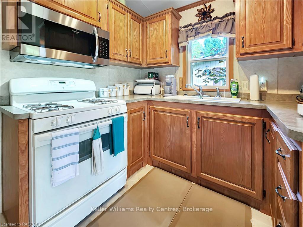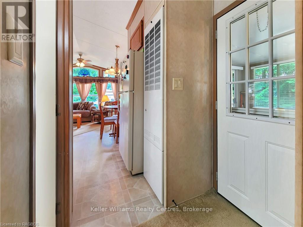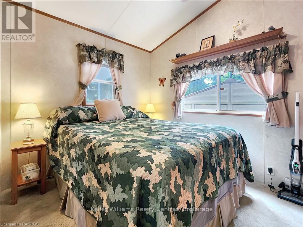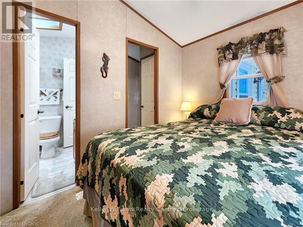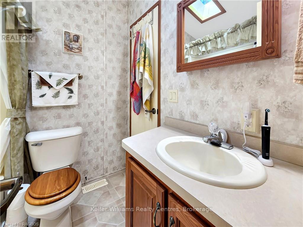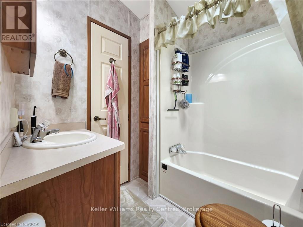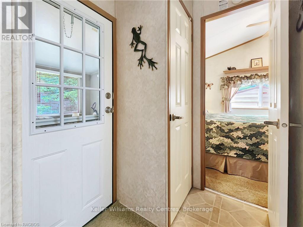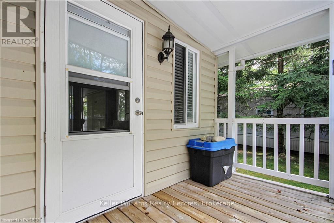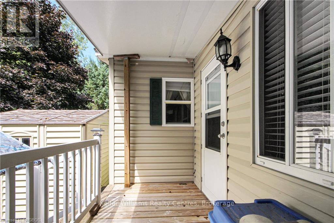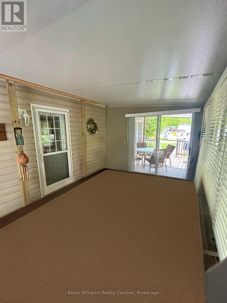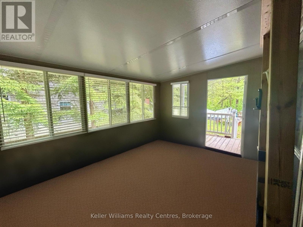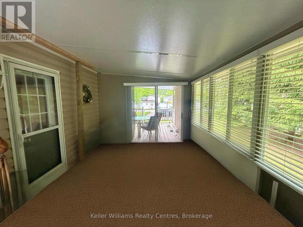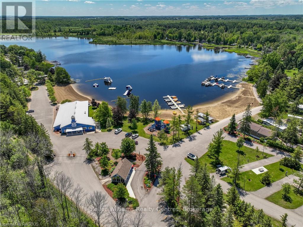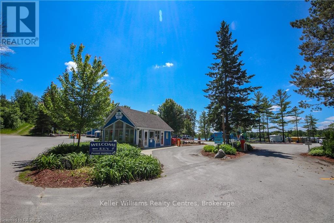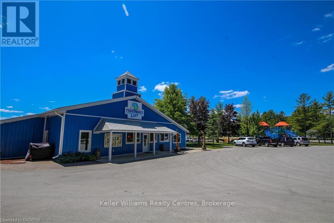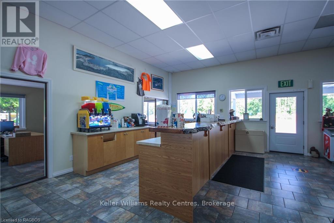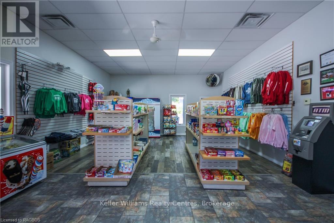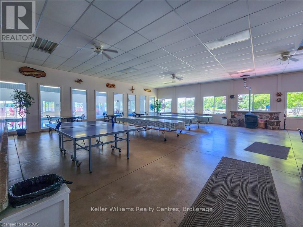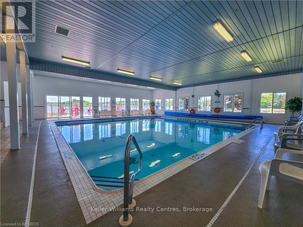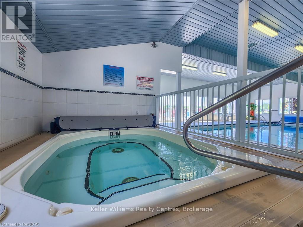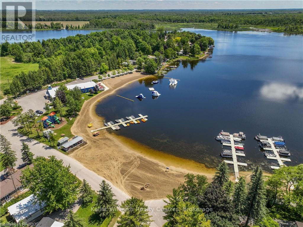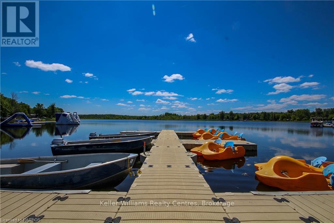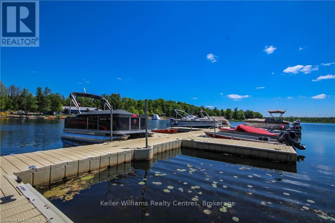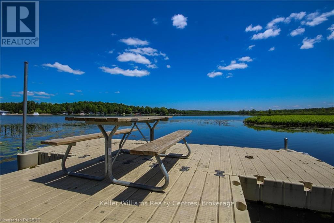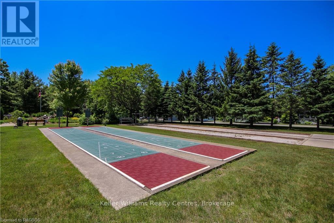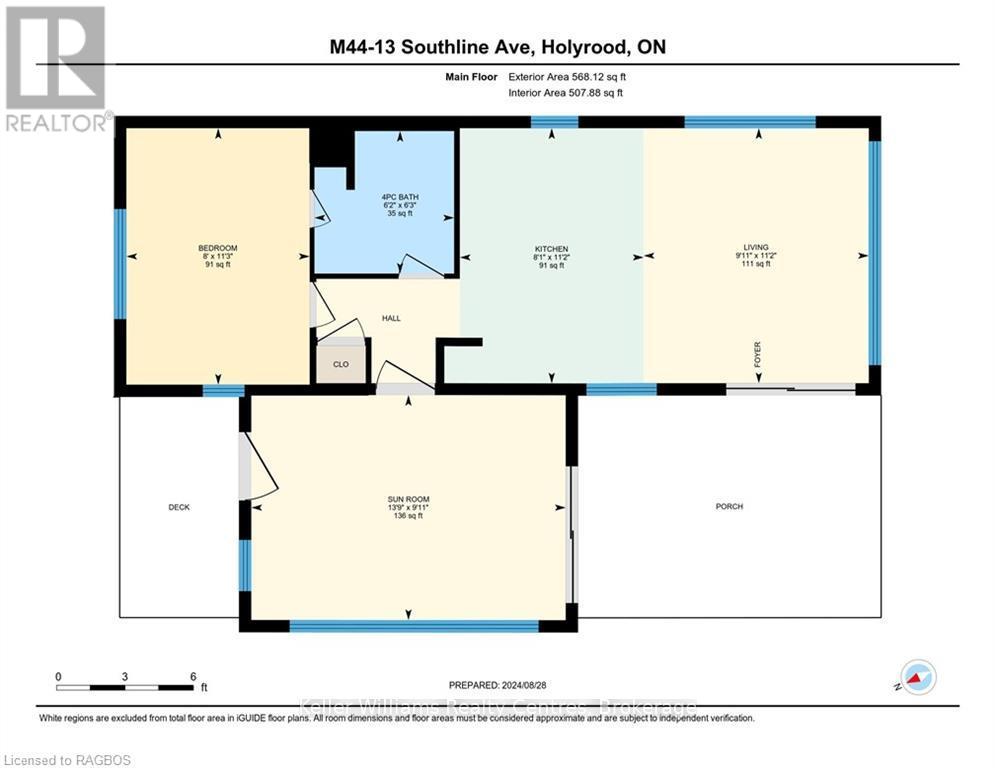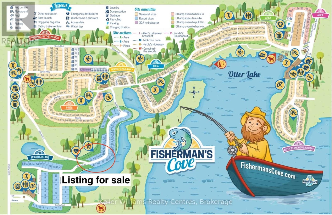LOADING
$94,900
Own this fully furnished one bedroom, one bathroom lakeside Forest River Qualridge at Fishermans Cove, move-in ready for you to enjoy. Just 20 minutes to Kincardine and the shores of Lake Huron, this open-concept design boasts a kitchen with gas stove, full-size appliances, and ample cabinets, flowing into a cozy living area with a pull-out sofa, electric fireplace, and entertainment centre. Large windows brighten the space, perfect for relaxing and entertaining. Enjoy a private covered deck and a 10x14 add-a-room as a second bedroom or additional living space, overlooking a neat lawn with lake access steps away. In a peaceful community created to cater to all ages, this low-maintenance retreat offers lake fun and amenities nearby such as a swimming pool, boat docks, boat rentals, playgrounds, floating obstical course, and Blackhorse Golf course next door. April 1 - November 1, $4,020 + tax/year. Grab your slice of paradise! (id:13139)
Property Details
| MLS® Number | X12275865 |
| Property Type | Single Family |
| Community Name | Huron-Kinloss |
| AmenitiesNearBy | Golf Nearby, Beach |
| CommunityFeatures | Fishing |
| Features | Wooded Area |
| ParkingSpaceTotal | 2 |
| PoolType | Indoor Pool |
| Structure | Deck, Patio(s), Shed |
| WaterFrontType | Waterfront |
Building
| BathroomTotal | 1 |
| BedroomsAboveGround | 1 |
| BedroomsTotal | 1 |
| Age | 16 To 30 Years |
| Amenities | Fireplace(s), Separate Electricity Meters, Security/concierge |
| Appliances | Hot Tub, Water Heater, Blinds, Microwave, Stove, Refrigerator |
| ConstructionStyleOther | Seasonal |
| CoolingType | Central Air Conditioning |
| ExteriorFinish | Vinyl Siding |
| FireProtection | Controlled Entry, Smoke Detectors |
| FireplacePresent | Yes |
| FireplaceTotal | 1 |
| HeatingFuel | Propane |
| HeatingType | Forced Air |
| SizeInterior | 0 - 699 Sqft |
| Type | Mobile Home |
| UtilityWater | Shared Well |
Parking
| No Garage |
Land
| AccessType | Private Road, Year-round Access, Public Road |
| Acreage | No |
| LandAmenities | Golf Nearby, Beach |
| Sewer | Holding Tank |
| SurfaceWater | Lake/pond |
Rooms
| Level | Type | Length | Width | Dimensions |
|---|---|---|---|---|
| Main Level | Bathroom | 1.98 m | 1.88 m | 1.98 m x 1.88 m |
| Main Level | Bedroom | 3.43 m | 2.44 m | 3.43 m x 2.44 m |
| Main Level | Kitchen | 3.4 m | 2.46 m | 3.4 m x 2.46 m |
| Main Level | Sunroom | 3 m | 4.2 m | 3 m x 4.2 m |
https://www.realtor.ca/real-estate/28586303/m44-13-southline-avenue-huron-kinloss-huron-kinloss
Interested?
Contact us for more information
No Favourites Found

The trademarks REALTOR®, REALTORS®, and the REALTOR® logo are controlled by The Canadian Real Estate Association (CREA) and identify real estate professionals who are members of CREA. The trademarks MLS®, Multiple Listing Service® and the associated logos are owned by The Canadian Real Estate Association (CREA) and identify the quality of services provided by real estate professionals who are members of CREA. The trademark DDF® is owned by The Canadian Real Estate Association (CREA) and identifies CREA's Data Distribution Facility (DDF®)
July 15 2025 04:48:12
Muskoka Haliburton Orillia – The Lakelands Association of REALTORS®
Keller Williams Realty Centres

