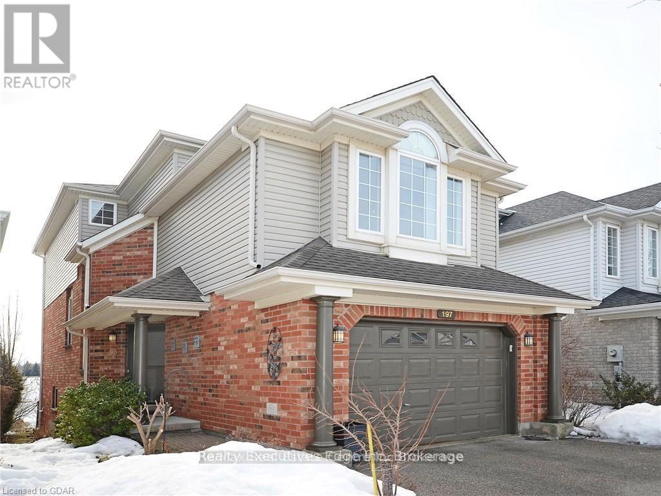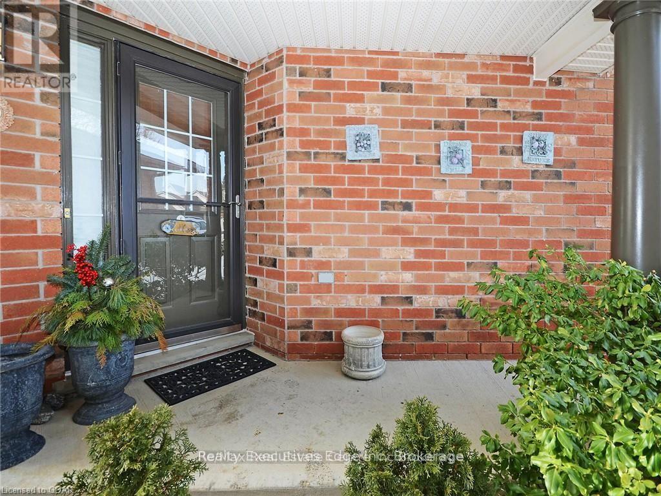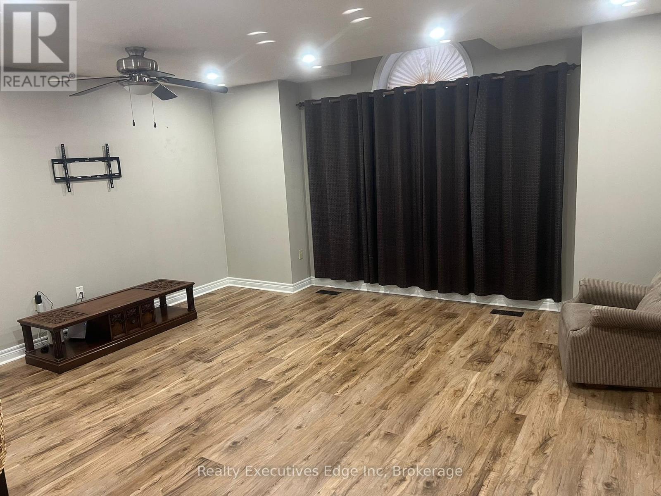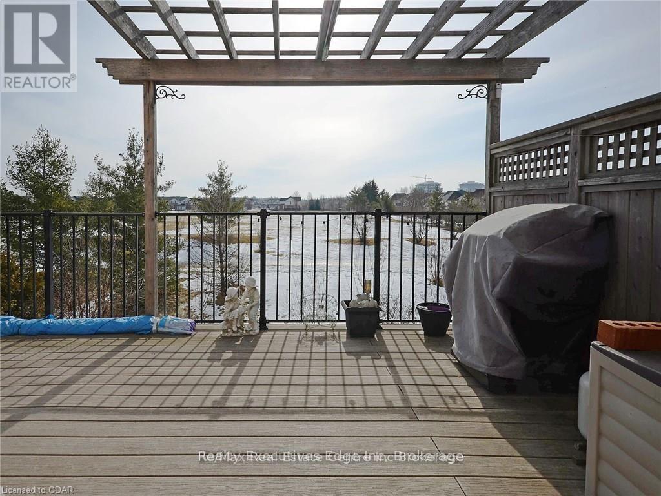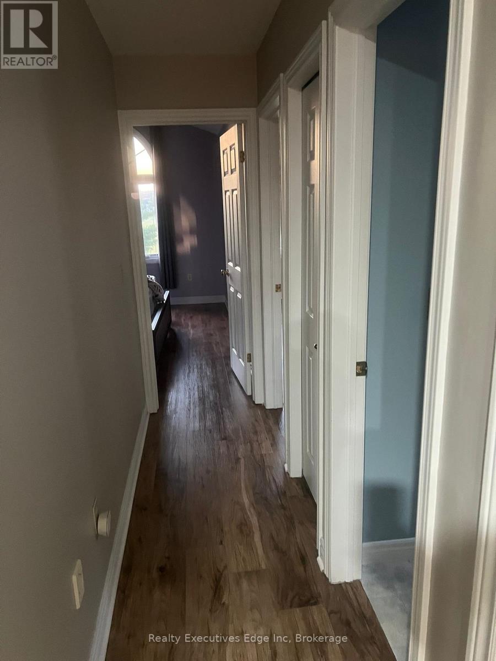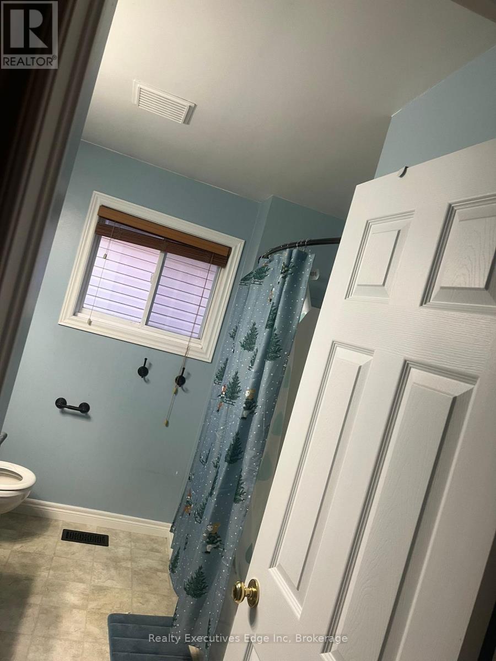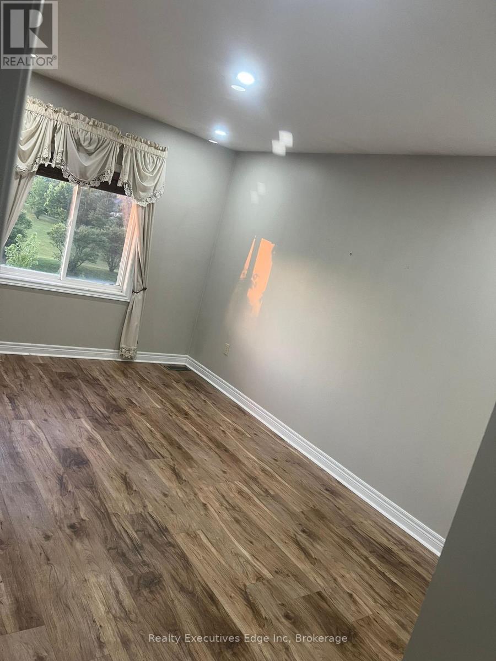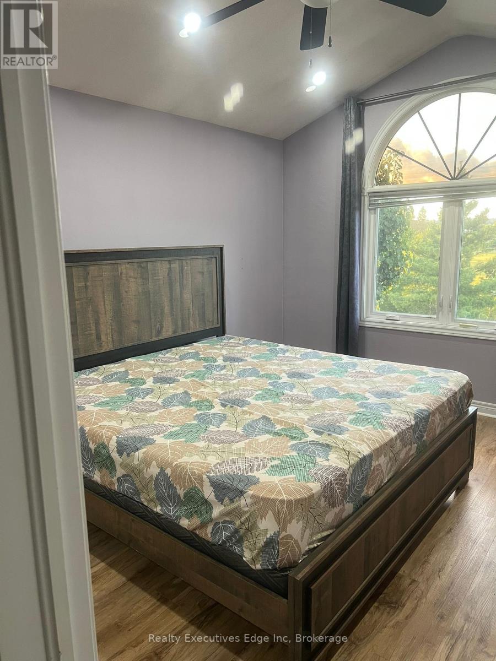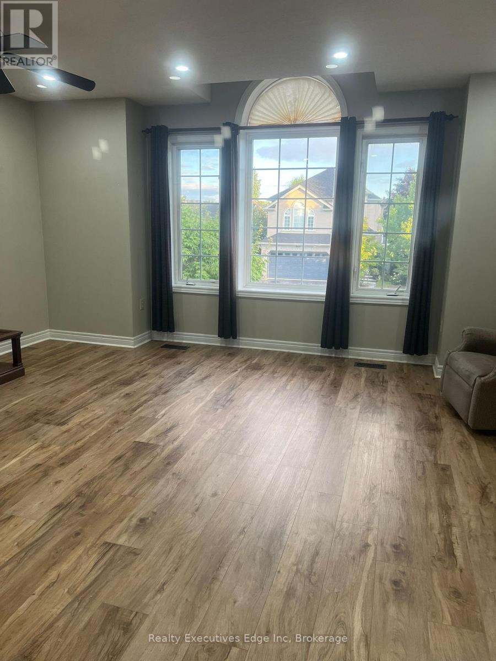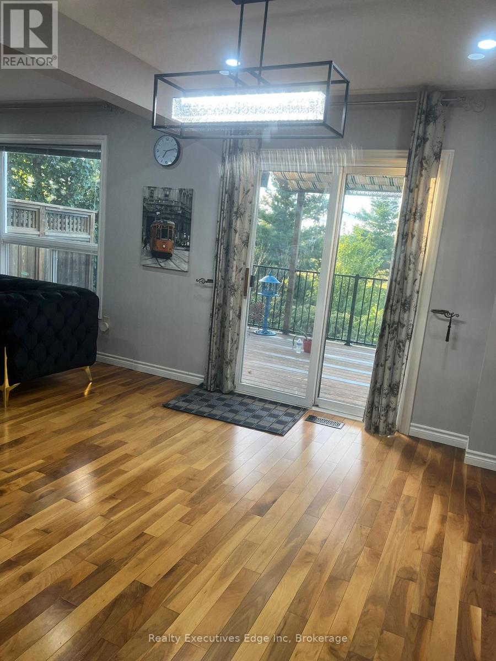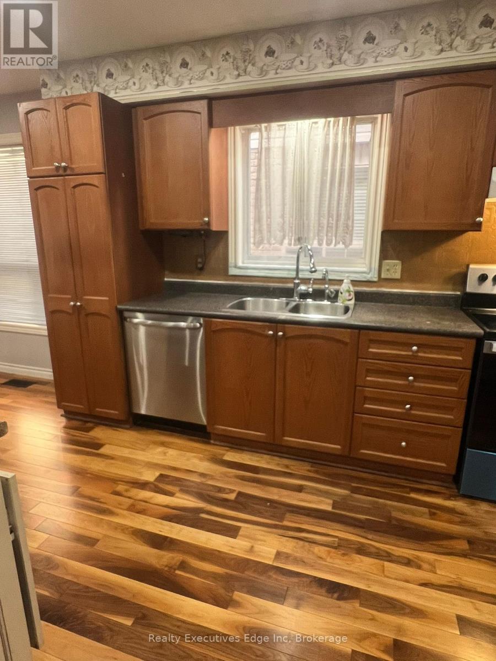LOADING
Main Only No Basement - 197 Farley Drive Guelph (Pineridge/westminster Woods), Ontario N1L 1L7
$3,100 Monthly
THIS DETACHED HOME OFFERS 3 BEDROOMS WITH FAMILY ROOM AND LIVING ROOM IN SOUGHT AFTER LOCATION IN SOUTH END OF GUELPH. MAIN FLOOR FEATURES A FORMAL DINING ROOM, OPEN CONCEPT LIVING ROOM AND KITCHEN AND WALK OUT TO A PRIVATE DECK WITH A NICE VIEW OF THE PARK. SECOND FLOOR HAS A SPACIOUS FAMILY ROOM AND THREE BEDROOMS. LOCATED WALKING DISTANCE TO SCHOOLS, ORIN REID TRAIL SYSTEM AND MAJOR GROCERY STORES. (id:13139)
Property Details
| MLS® Number | X12376521 |
| Property Type | Single Family |
| Community Name | Pineridge/Westminster Woods |
| AmenitiesNearBy | Public Transit, Schools |
| CommunityFeatures | School Bus |
| ParkingSpaceTotal | 2 |
| Structure | Deck |
Building
| BathroomTotal | 3 |
| BedroomsAboveGround | 3 |
| BedroomsTotal | 3 |
| Age | 16 To 30 Years |
| Appliances | Garage Door Opener Remote(s), Dishwasher, Stove, Refrigerator |
| ConstructionStyleAttachment | Detached |
| CoolingType | Central Air Conditioning |
| ExteriorFinish | Aluminum Siding, Brick Facing |
| FireProtection | Smoke Detectors |
| FoundationType | Concrete |
| HalfBathTotal | 1 |
| HeatingFuel | Natural Gas |
| HeatingType | Forced Air |
| StoriesTotal | 2 |
| SizeInterior | 1500 - 2000 Sqft |
| Type | House |
| UtilityWater | Municipal Water, Unknown |
Parking
| Attached Garage | |
| Garage |
Land
| Acreage | No |
| LandAmenities | Public Transit, Schools |
| Sewer | Sanitary Sewer |
| SizeDepth | 105 Ft |
| SizeFrontage | 30 Ft ,2 In |
| SizeIrregular | 30.2 X 105 Ft |
| SizeTotalText | 30.2 X 105 Ft |
Rooms
| Level | Type | Length | Width | Dimensions |
|---|---|---|---|---|
| Second Level | Bedroom | 2.99 m | 5.02 m | 2.99 m x 5.02 m |
| Second Level | Bedroom 2 | 2.99 m | 3.65 m | 2.99 m x 3.65 m |
| Second Level | Bedroom 3 | 3.35 m | 5.33 m | 3.35 m x 5.33 m |
| Second Level | Family Room | 6.4 m | 4.85 m | 6.4 m x 4.85 m |
| Main Level | Kitchen | 4.47 m | 5.74 m | 4.47 m x 5.74 m |
| Main Level | Dining Room | 3.5 m | 4.57 m | 3.5 m x 4.57 m |
| Main Level | Living Room | 4.06 m | 8.12 m | 4.06 m x 8.12 m |
Utilities
| Electricity | Installed |
| Sewer | Installed |
Interested?
Contact us for more information
No Favourites Found

The trademarks REALTOR®, REALTORS®, and the REALTOR® logo are controlled by The Canadian Real Estate Association (CREA) and identify real estate professionals who are members of CREA. The trademarks MLS®, Multiple Listing Service® and the associated logos are owned by The Canadian Real Estate Association (CREA) and identify the quality of services provided by real estate professionals who are members of CREA. The trademark DDF® is owned by The Canadian Real Estate Association (CREA) and identifies CREA's Data Distribution Facility (DDF®)
September 21 2025 04:21:33
Muskoka Haliburton Orillia – The Lakelands Association of REALTORS®
Realty Executives Edge Inc

