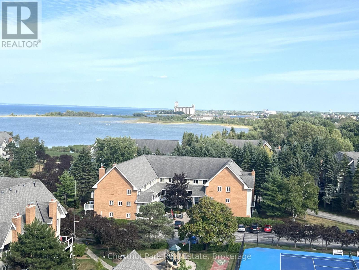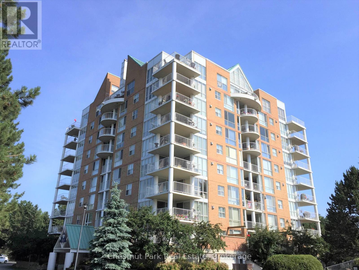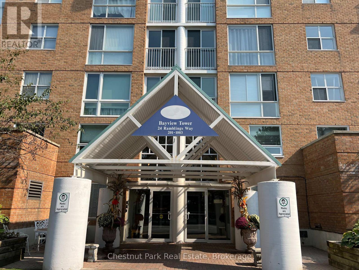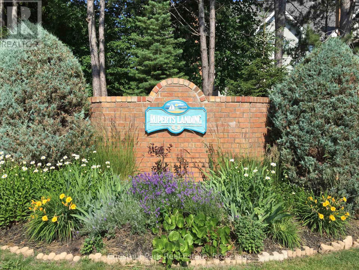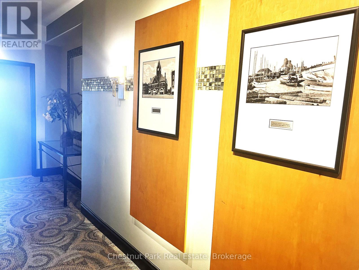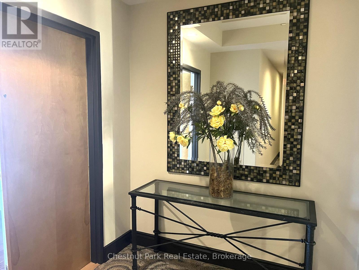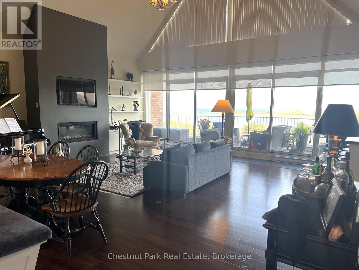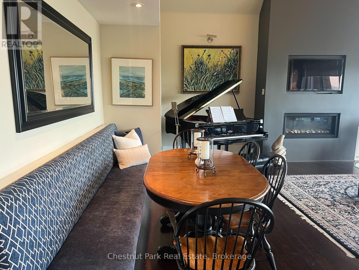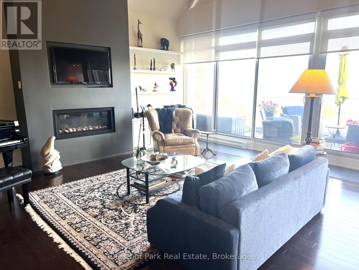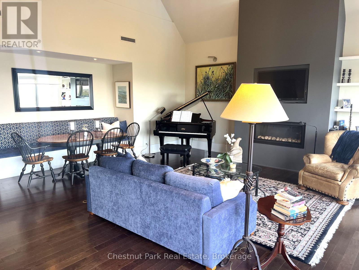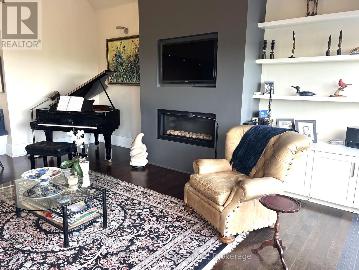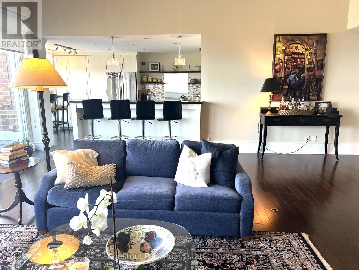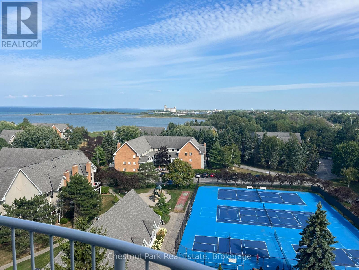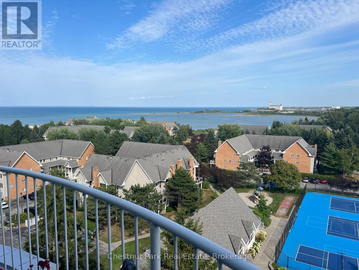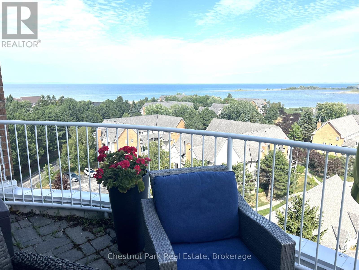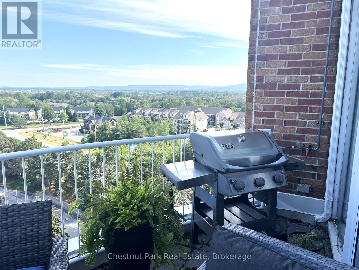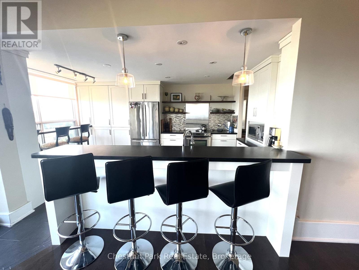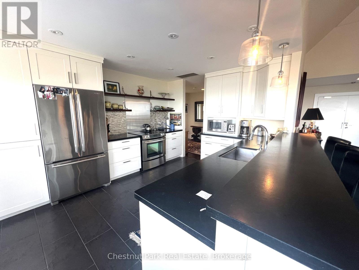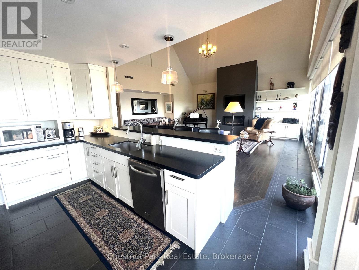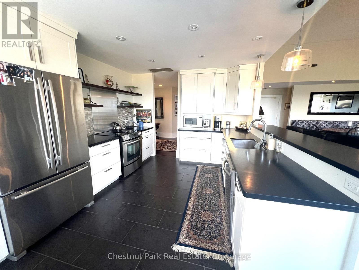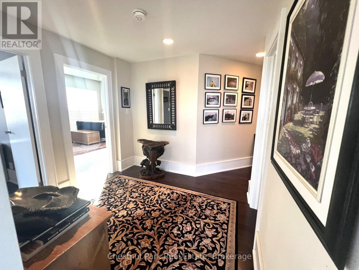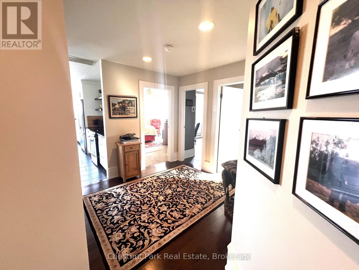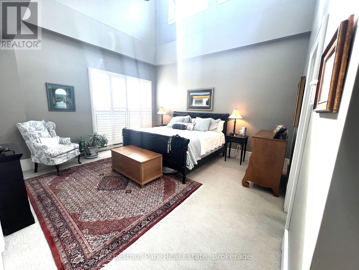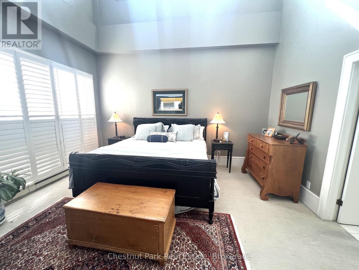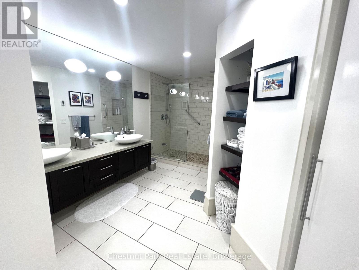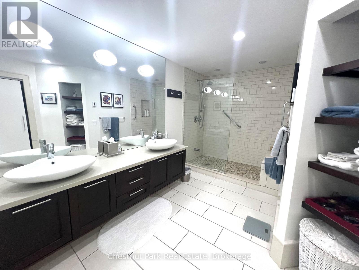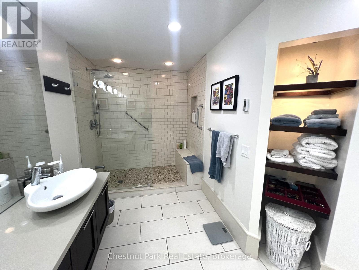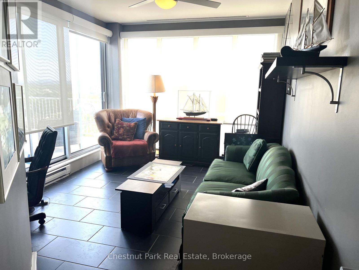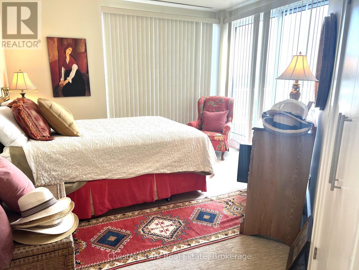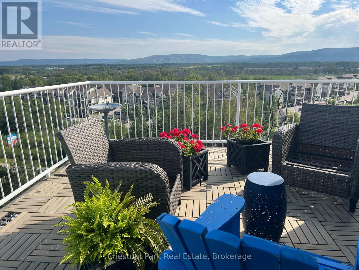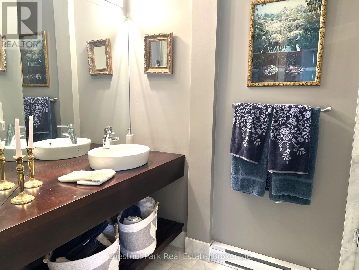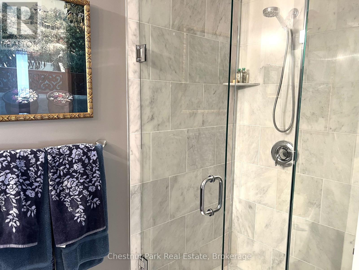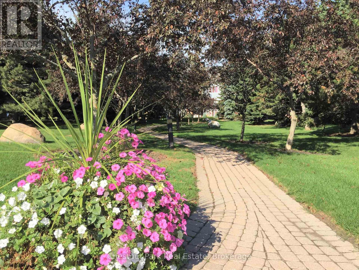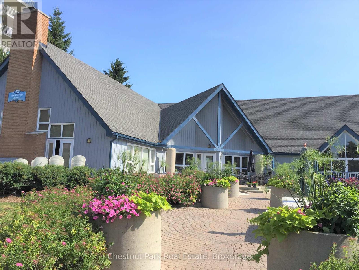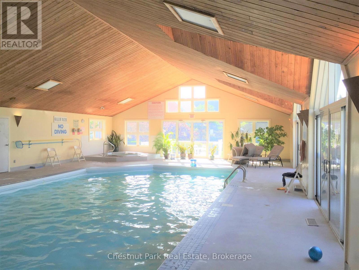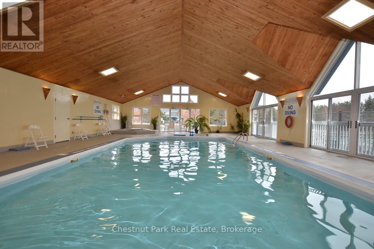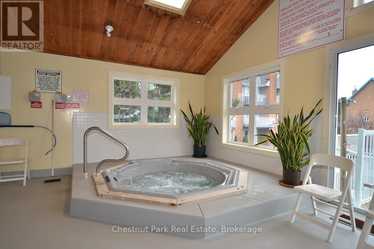LOADING
$12,900 Unknown
Arguably THE best view in Collingwood with stunning views toward Collingwood Terminals and beyond as well as toward Blue Mountain and the ski slopes. This upscale 2 bed 2 bath penthouse condo with Den in Bayview Tower will appeal to the discerning tenant. Open concept Living/Dining/Kitchen provides the perfect space to enjoy evenings with Family and Friends after a day on the slopes. Vaulted ceilings with an abundance of windows allow natural light to flood in. The Living Room has a gas fireplace and the Kitchen comes fully equipped with stainless appliances and 2 breakfast bars. Primary bedroom has a King bed with spacious en-suite and the 2nd bedroom has a Queen with its own balcony. Gas hook-up BBQ on the balcony. Ruperts Landing is a gated community with indoor pool, hot-tub, squash court, games room and sauna. Only minutes to the downtown core of Collingwood and a short few minutes drive to Blue Mountain. 4 Seasons activities abound with direct access to the trail network close-by. Pet will be considered. Utility/damage deposit of $3,000. (id:13139)
Property Details
| MLS® Number | S12313683 |
| Property Type | Single Family |
| Community Name | Collingwood |
| AmenitiesNearBy | Hospital, Marina, Ski Area |
| CommunityFeatures | Pet Restrictions, Community Centre |
| EquipmentType | Water Heater |
| Features | Flat Site, Elevator, Lighting, Balcony, Dry, Level, In Suite Laundry |
| ParkingSpaceTotal | 1 |
| PoolType | Indoor Pool |
| RentalEquipmentType | Water Heater |
| Structure | Deck |
| ViewType | Lake View, Mountain View, View Of Water |
| WaterFrontType | Waterfront |
Building
| BathroomTotal | 2 |
| BedroomsAboveGround | 2 |
| BedroomsTotal | 2 |
| Age | 31 To 50 Years |
| Amenities | Exercise Centre, Recreation Centre, Visitor Parking, Fireplace(s), Storage - Locker |
| Appliances | Oven - Built-in, Water Heater |
| CoolingType | Central Air Conditioning |
| ExteriorFinish | Brick |
| FireProtection | Controlled Entry, Smoke Detectors |
| FireplacePresent | Yes |
| FoundationType | Concrete |
| HeatingFuel | Natural Gas |
| HeatingType | Forced Air |
| SizeInterior | 2000 - 2249 Sqft |
| Type | Apartment |
Parking
| Underground | |
| Garage |
Land
| Acreage | No |
| LandAmenities | Hospital, Marina, Ski Area |
| LandscapeFeatures | Landscaped |
Rooms
| Level | Type | Length | Width | Dimensions |
|---|---|---|---|---|
| Main Level | Great Room | 6.71 m | 7.32 m | 6.71 m x 7.32 m |
| Main Level | Kitchen | 3.35 m | 4.8 m | 3.35 m x 4.8 m |
| Main Level | Primary Bedroom | 4.72 m | 5.18 m | 4.72 m x 5.18 m |
| Main Level | Bedroom 2 | 3.76 m | 4.57 m | 3.76 m x 4.57 m |
| Main Level | Den | 3.2 m | 4.57 m | 3.2 m x 4.57 m |
https://www.realtor.ca/real-estate/28666806/ph-1003-24-ramblings-way-collingwood-collingwood
Interested?
Contact us for more information
No Favourites Found

The trademarks REALTOR®, REALTORS®, and the REALTOR® logo are controlled by The Canadian Real Estate Association (CREA) and identify real estate professionals who are members of CREA. The trademarks MLS®, Multiple Listing Service® and the associated logos are owned by The Canadian Real Estate Association (CREA) and identify the quality of services provided by real estate professionals who are members of CREA. The trademark DDF® is owned by The Canadian Real Estate Association (CREA) and identifies CREA's Data Distribution Facility (DDF®)
October 15 2025 02:01:38
Muskoka Haliburton Orillia – The Lakelands Association of REALTORS®
Chestnut Park Real Estate

