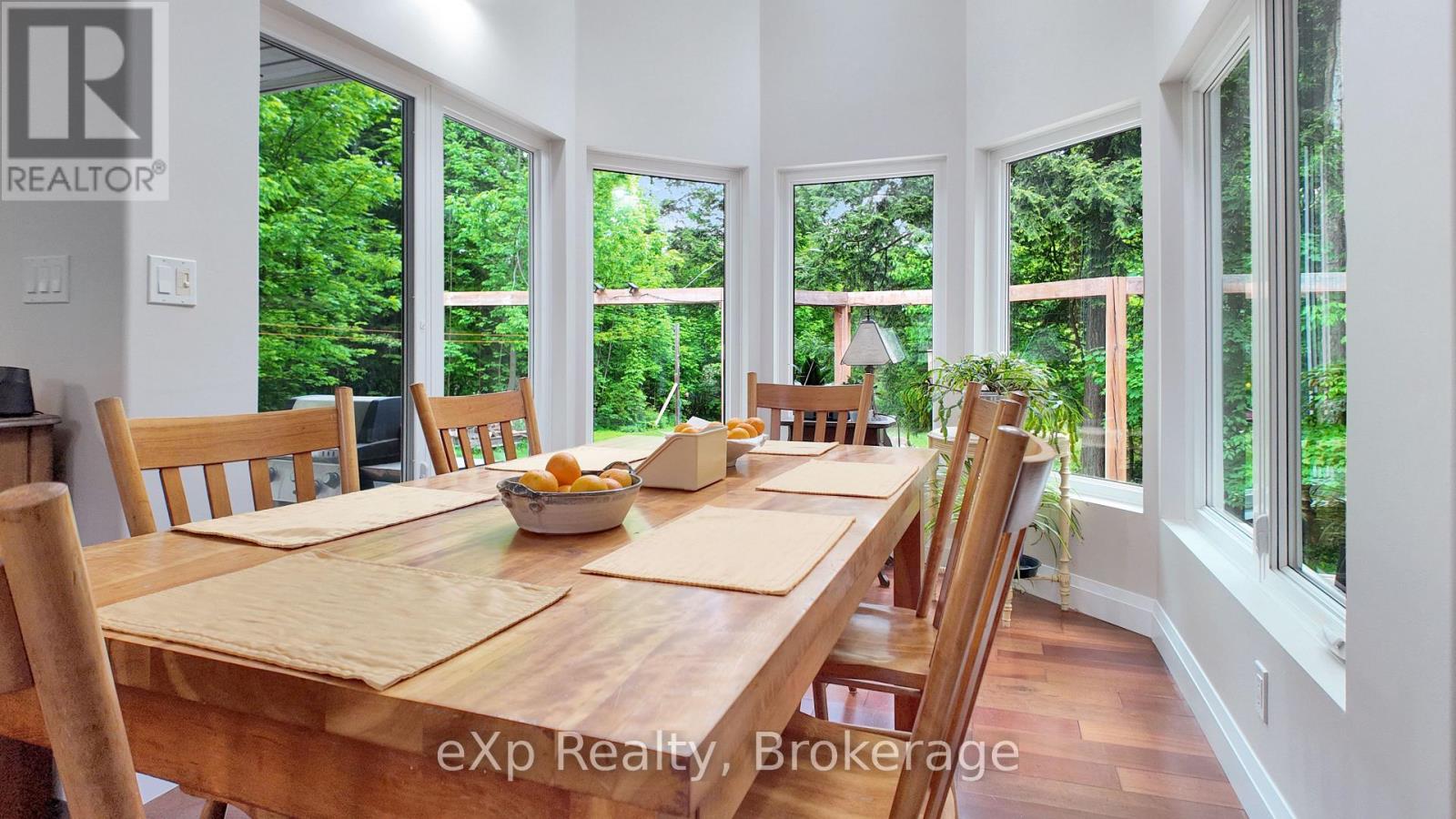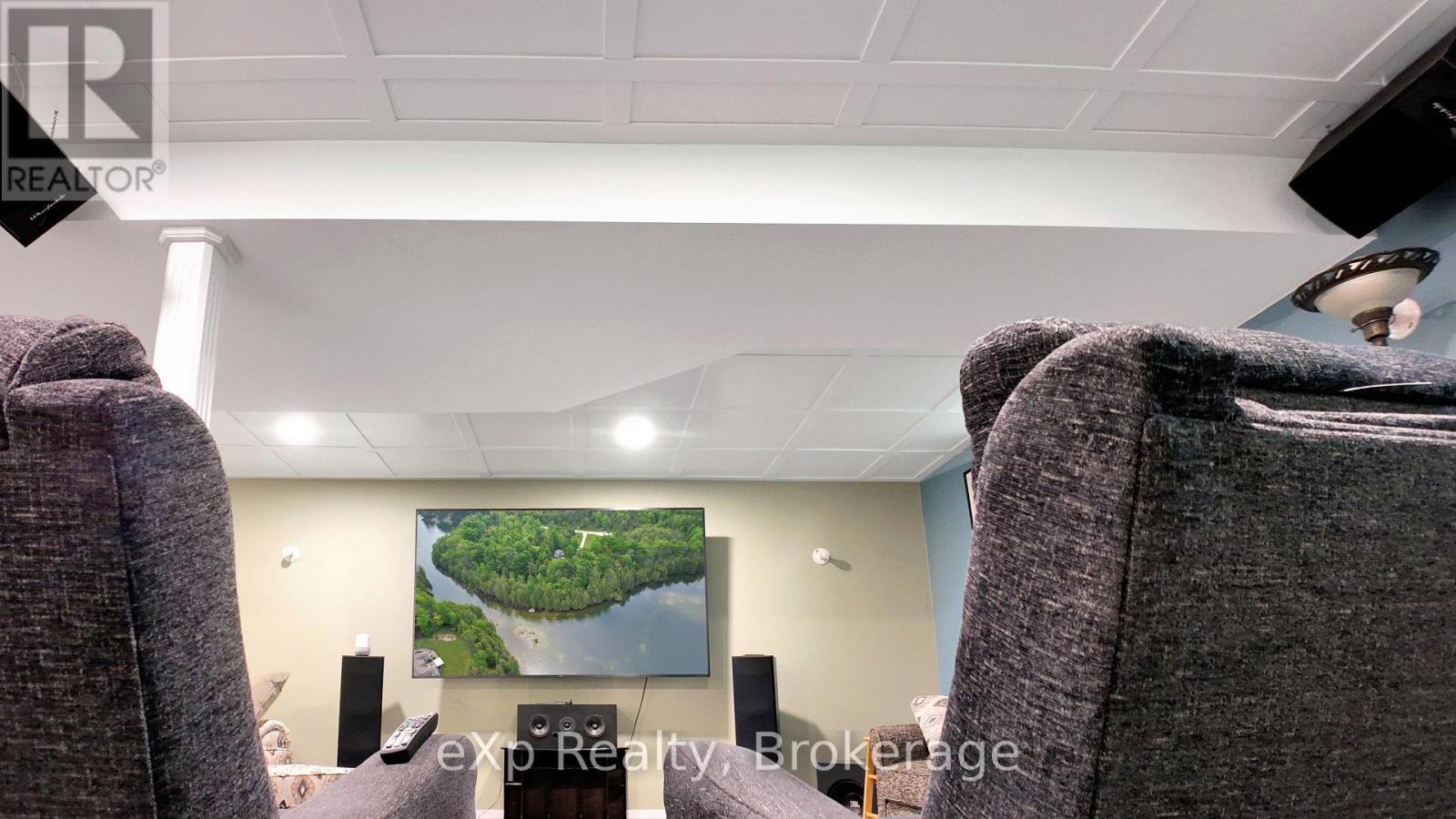LOADING
$1,200,000
Enjoy the best of both worlds with 1.4 private acres at the end of a quiet cul-de-sac, featuring 130 feet of lake frontage on Lake Rosalind and just minutes to Hanover. This well-maintained two-story home offers three fully finished levels, two rear balconies overlooking a secluded yard, natural gas heating, central air conditioning, and an attached two-car garage. (id:13139)
Property Details
| MLS® Number | X12211188 |
| Property Type | Single Family |
| Community Name | Brockton |
| CommunityFeatures | Fishing, School Bus |
| EquipmentType | None |
| Features | Cul-de-sac, Wooded Area, Irregular Lot Size, Backs On Greenbelt, Flat Site, Conservation/green Belt |
| ParkingSpaceTotal | 12 |
| RentalEquipmentType | None |
| Structure | Deck, Porch, Dock |
| ViewType | Lake View, Direct Water View |
| WaterFrontType | Waterfront On Lake |
Building
| BathroomTotal | 4 |
| BedroomsAboveGround | 3 |
| BedroomsTotal | 3 |
| Age | 16 To 30 Years |
| Appliances | Hot Tub, Central Vacuum, Water Softener, Dishwasher, Dryer, Stove, Washer, Refrigerator |
| BasementDevelopment | Finished |
| BasementFeatures | Walk-up |
| BasementType | N/a (finished), N/a |
| ConstructionStyleAttachment | Detached |
| CoolingType | Central Air Conditioning, Air Exchanger |
| ExteriorFinish | Stone, Vinyl Siding |
| FireProtection | Smoke Detectors |
| FoundationType | Concrete |
| HalfBathTotal | 1 |
| HeatingFuel | Natural Gas |
| HeatingType | Forced Air |
| StoriesTotal | 2 |
| SizeInterior | 1500 - 2000 Sqft |
| Type | House |
| UtilityWater | Drilled Well |
Parking
| Attached Garage | |
| Garage |
Land
| AccessType | Year-round Access, Private Docking |
| Acreage | Yes |
| LandscapeFeatures | Landscaped |
| Sewer | Septic System |
| SizeDepth | 432 Ft |
| SizeFrontage | 130 Ft |
| SizeIrregular | 130 X 432 Ft |
| SizeTotalText | 130 X 432 Ft|2 - 4.99 Acres |
| SurfaceWater | Lake/pond |
| ZoningDescription | Lr-3, Ep-5 |
Rooms
| Level | Type | Length | Width | Dimensions |
|---|---|---|---|---|
| Second Level | Family Room | 3.45 m | 6.15 m | 3.45 m x 6.15 m |
| Second Level | Media | 3.37 m | 7.06 m | 3.37 m x 7.06 m |
| Second Level | Bedroom 2 | 3.55 m | 3.48 m | 3.55 m x 3.48 m |
| Second Level | Bedroom | 2.73 m | 3.55 m | 2.73 m x 3.55 m |
| Basement | Utility Room | 7.27 m | 3.35 m | 7.27 m x 3.35 m |
| Basement | Recreational, Games Room | 9.44 m | 5.9 m | 9.44 m x 5.9 m |
| Ground Level | Kitchen | 5.68 m | 3.84 m | 5.68 m x 3.84 m |
| Ground Level | Dining Room | 2.43 m | 3.04 m | 2.43 m x 3.04 m |
| Ground Level | Living Room | 4.59 m | 5.95 m | 4.59 m x 5.95 m |
| Ground Level | Primary Bedroom | 3.57 m | 4.59 m | 3.57 m x 4.59 m |
| Ground Level | Laundry Room | 2.07 m | 1.89 m | 2.07 m x 1.89 m |
Utilities
| Electricity | Installed |
| Electricity Connected | Connected |
| Wireless | Available |
| Natural Gas Available | Available |
https://www.realtor.ca/real-estate/28447983/527-lake-rosalind-road-5-brockton-brockton
Interested?
Contact us for more information
No Favourites Found

The trademarks REALTOR®, REALTORS®, and the REALTOR® logo are controlled by The Canadian Real Estate Association (CREA) and identify real estate professionals who are members of CREA. The trademarks MLS®, Multiple Listing Service® and the associated logos are owned by The Canadian Real Estate Association (CREA) and identify the quality of services provided by real estate professionals who are members of CREA. The trademark DDF® is owned by The Canadian Real Estate Association (CREA) and identifies CREA's Data Distribution Facility (DDF®)
December 15 2025 03:04:43
Muskoka Haliburton Orillia – The Lakelands Association of REALTORS®
Exp Realty



















































