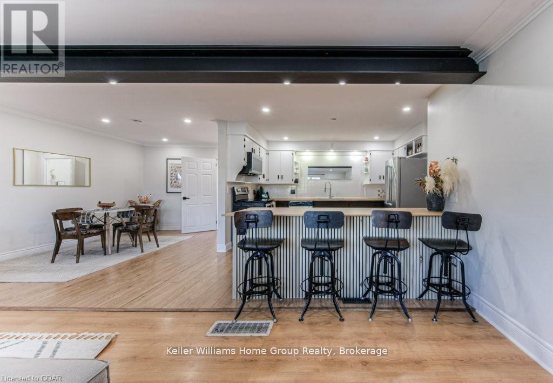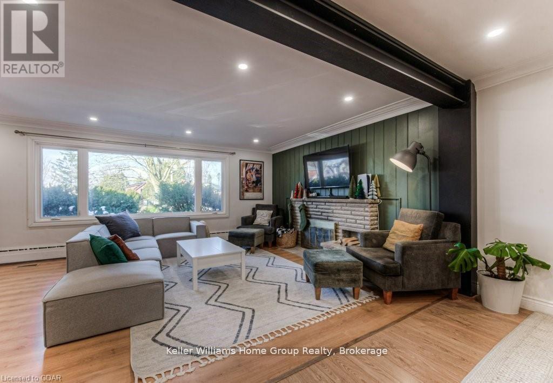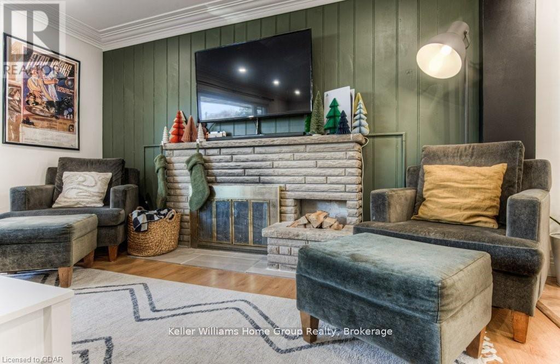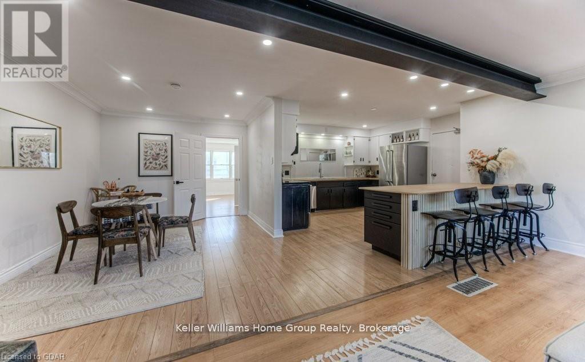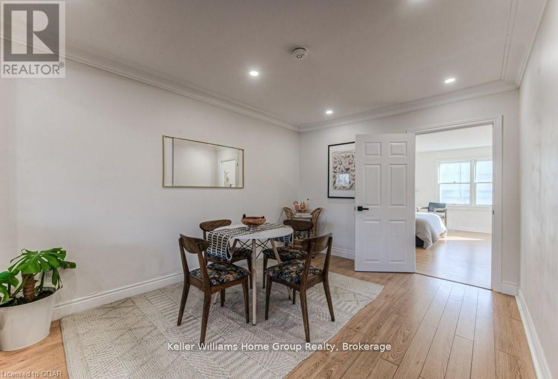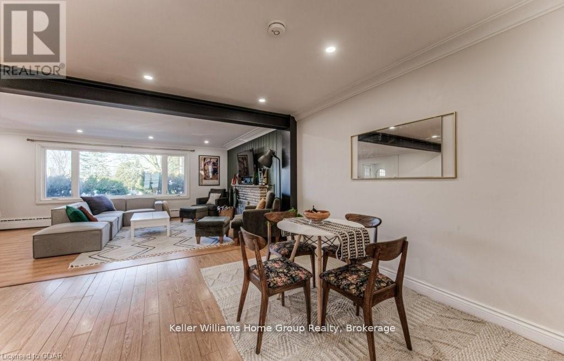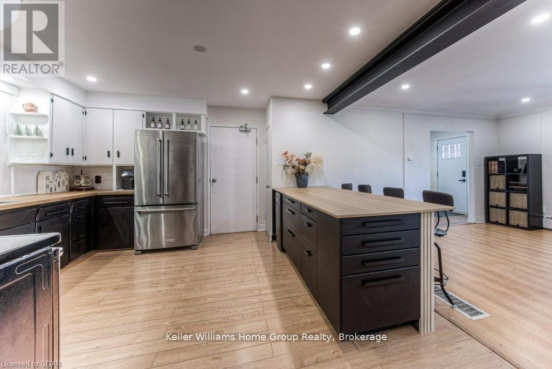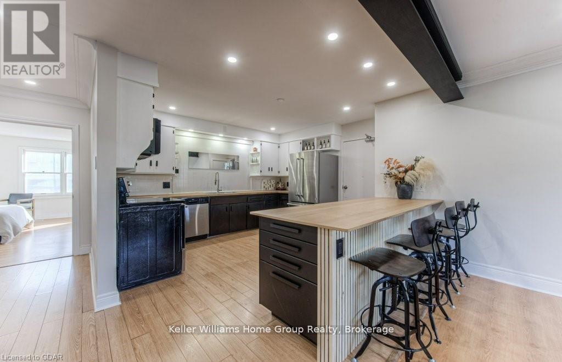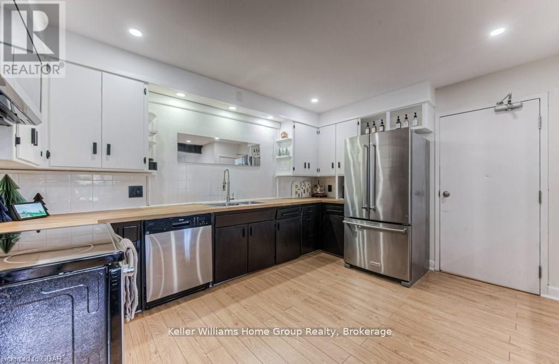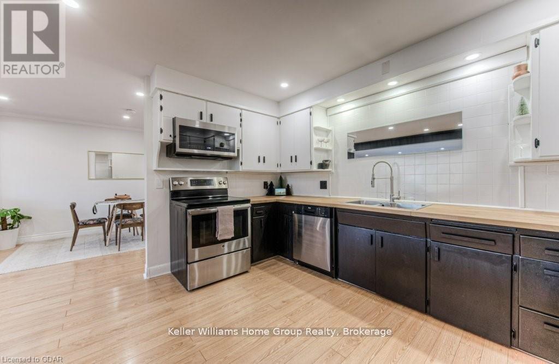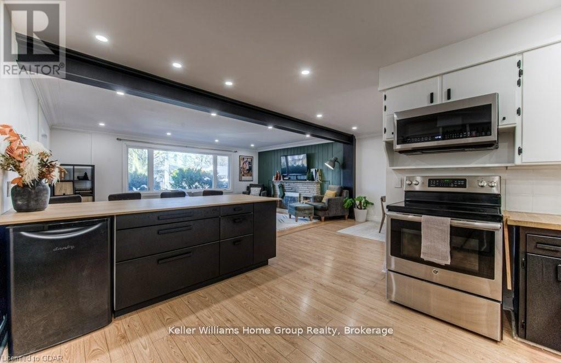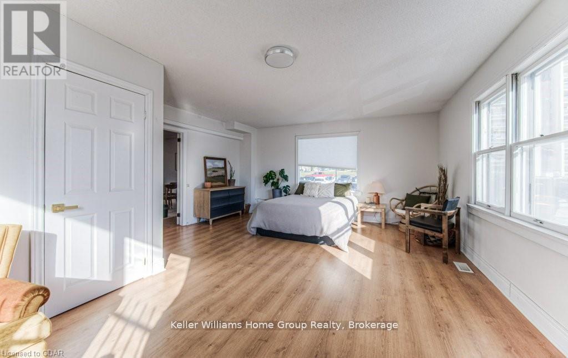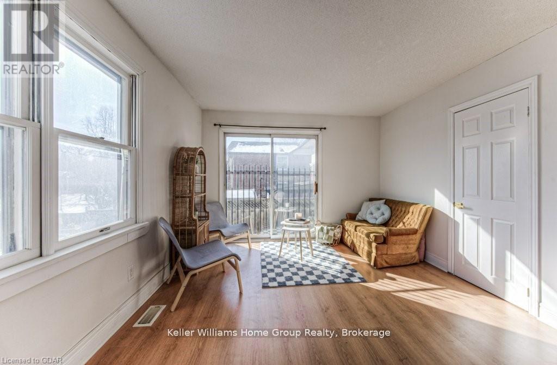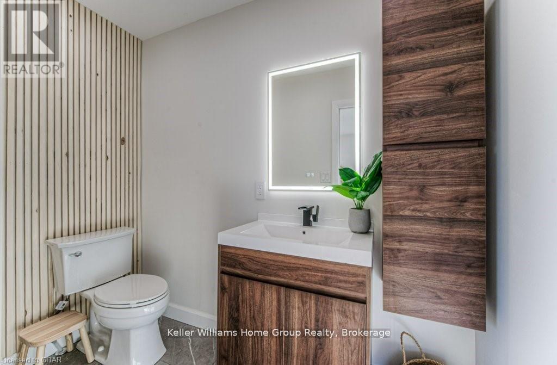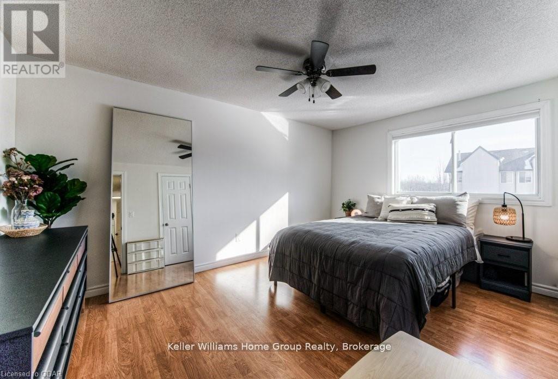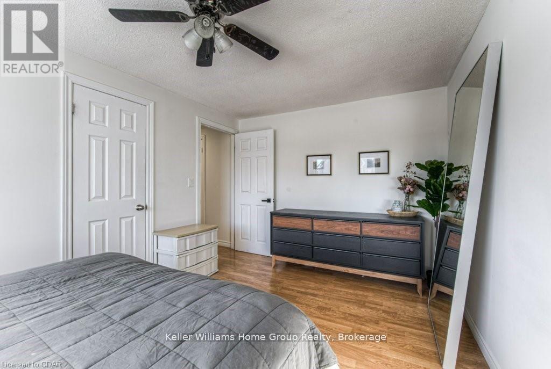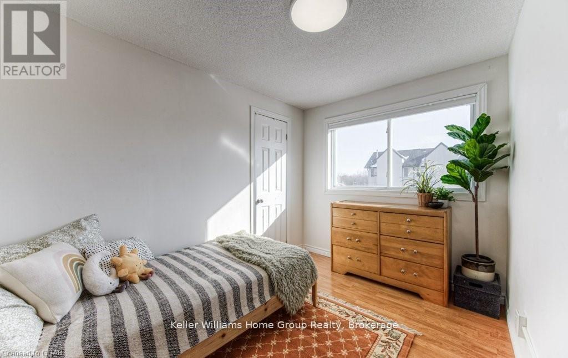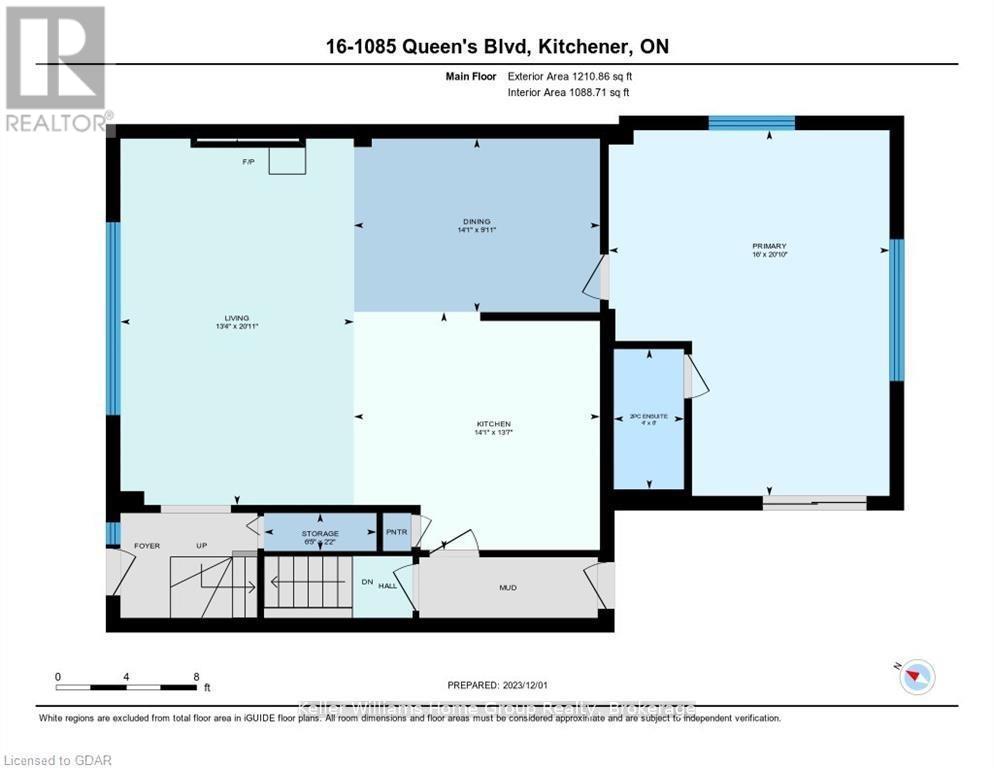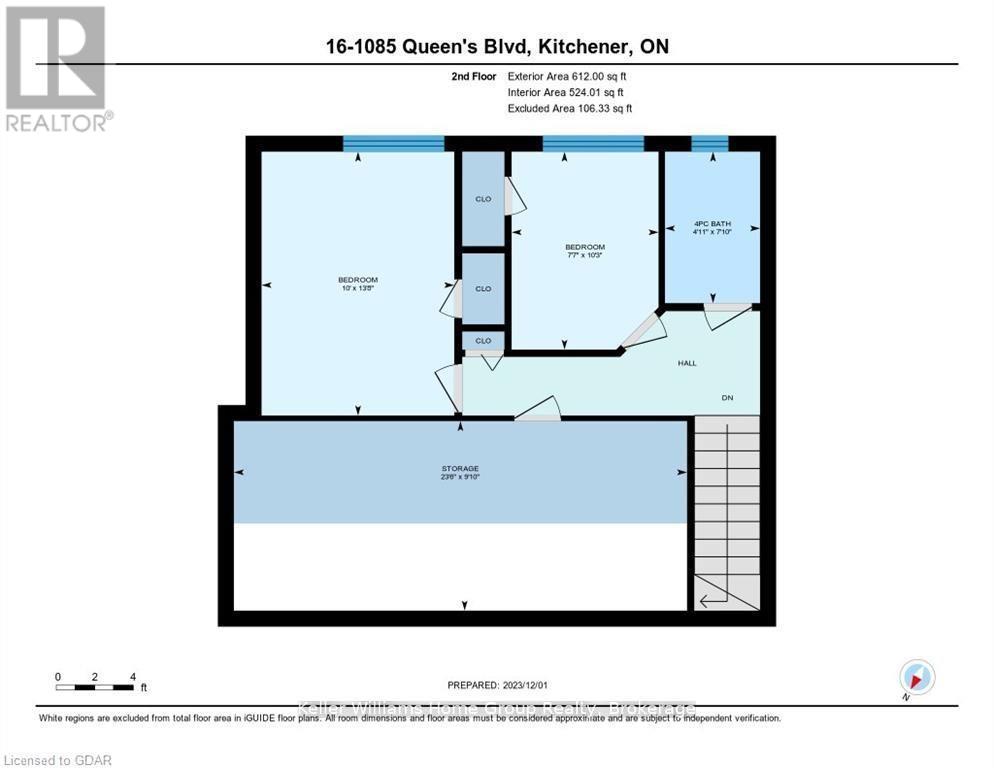LOADING
$2,550 Monthly
Welcome to your new home! This charming house boasts a host of updates, including a captivating feature wall with a wood-burning fireplace upstairs. The main floor master bedroom is spacious, and upstairs you'll enjoy Nest controlled temperature for comfort. Indulge your culinary desires in the newly-updated kitchen, complete with butcher-block countertop, chef-style faucet, and stainless-steel KitchenAid appliances. With bike lanes and bus stops at your doorstep, commuting is a breeze. Explore nearby Lakeside Park, Victoria Park, and Downtown Kitchener's vibrant scene. Don't miss out on this fantastic opportunity! (id:13139)
Property Details
| MLS® Number | X12443115 |
| Property Type | Single Family |
| AmenitiesNearBy | Hospital |
| ParkingSpaceTotal | 1 |
| Structure | Porch |
Building
| BathroomTotal | 2 |
| BedroomsAboveGround | 3 |
| BedroomsTotal | 3 |
| Age | 51 To 99 Years |
| Appliances | Water Heater, Microwave |
| BasementFeatures | Walk Out, Separate Entrance |
| BasementType | N/a, N/a |
| ConstructionStyleAttachment | Semi-detached |
| CoolingType | Central Air Conditioning |
| ExteriorFinish | Brick, Vinyl Siding |
| FoundationType | Poured Concrete |
| HalfBathTotal | 1 |
| HeatingFuel | Natural Gas |
| HeatingType | Forced Air |
| StoriesTotal | 2 |
| SizeInterior | 1500 - 2000 Sqft |
| Type | House |
| UtilityWater | Municipal Water |
Parking
| No Garage |
Land
| Acreage | No |
| LandAmenities | Hospital |
| Sewer | Sanitary Sewer |
Rooms
| Level | Type | Length | Width | Dimensions |
|---|---|---|---|---|
| Second Level | Bedroom | 3.1 m | 2.26 m | 3.1 m x 2.26 m |
| Second Level | Bedroom | 4.17 m | 3.1 m | 4.17 m x 3.1 m |
| Second Level | Other | 7.16 m | 2.95 m | 7.16 m x 2.95 m |
| Second Level | Bathroom | 5 m | 2.5 m | 5 m x 2.5 m |
| Lower Level | Laundry Room | 1.83 m | 2.49 m | 1.83 m x 2.49 m |
| Main Level | Primary Bedroom | 6.4 m | 4.06 m | 6.4 m x 4.06 m |
| Main Level | Kitchen | 4.29 m | 4.06 m | 4.29 m x 4.06 m |
| Main Level | Living Room | 6.4 m | 4.06 m | 6.4 m x 4.06 m |
| Main Level | Bathroom | 4 m | 3 m | 4 m x 3 m |
https://www.realtor.ca/real-estate/28947514/16a-1085-queens-boulevard-kitchener
Interested?
Contact us for more information
No Favourites Found

The trademarks REALTOR®, REALTORS®, and the REALTOR® logo are controlled by The Canadian Real Estate Association (CREA) and identify real estate professionals who are members of CREA. The trademarks MLS®, Multiple Listing Service® and the associated logos are owned by The Canadian Real Estate Association (CREA) and identify the quality of services provided by real estate professionals who are members of CREA. The trademark DDF® is owned by The Canadian Real Estate Association (CREA) and identifies CREA's Data Distribution Facility (DDF®)
December 10 2025 04:49:43
Muskoka Haliburton Orillia – The Lakelands Association of REALTORS®
Keller Williams Home Group Realty

