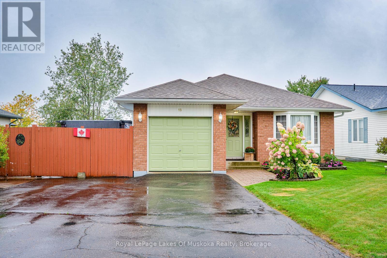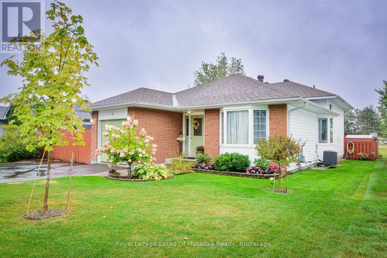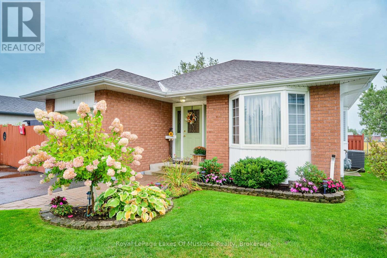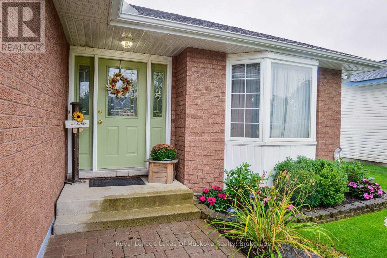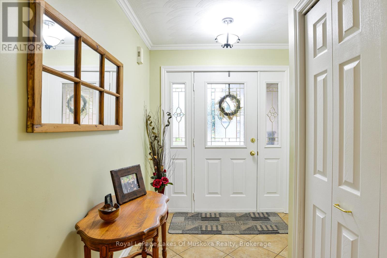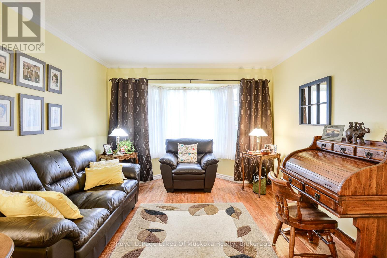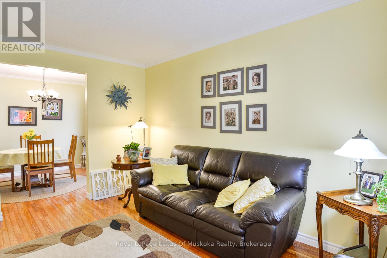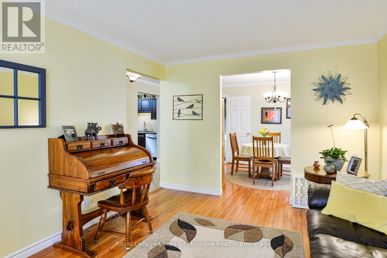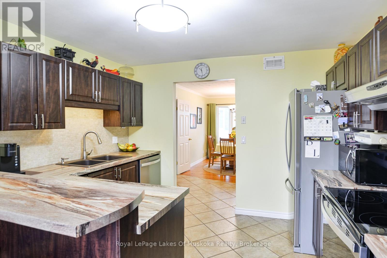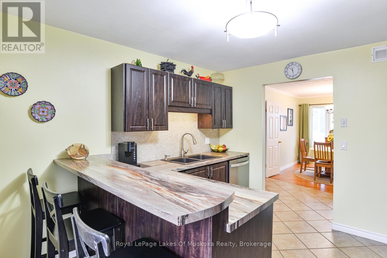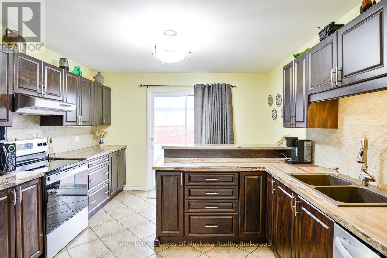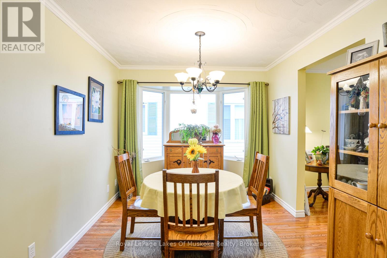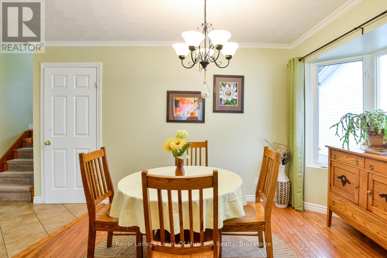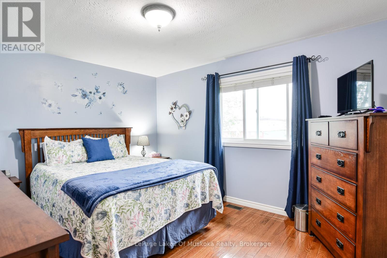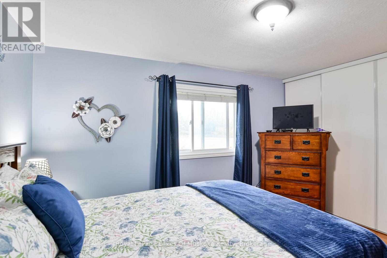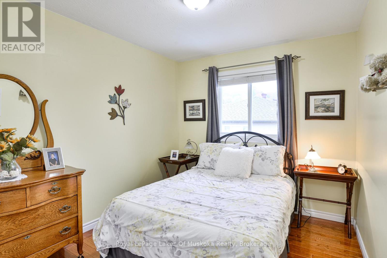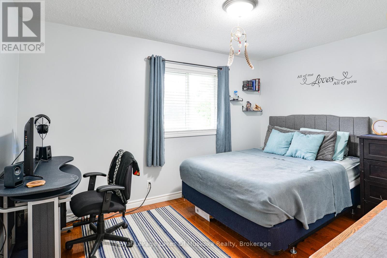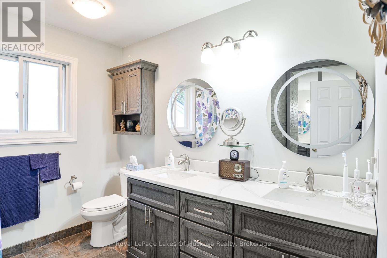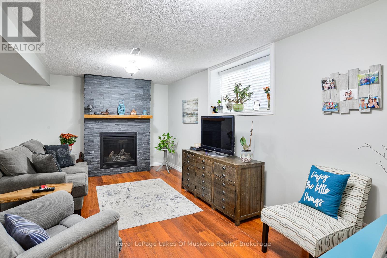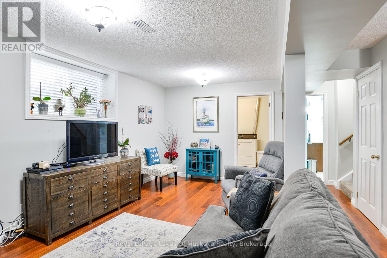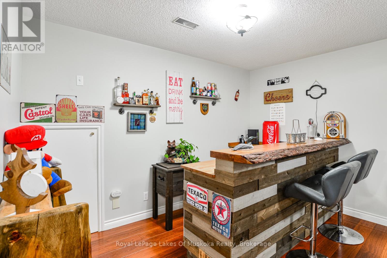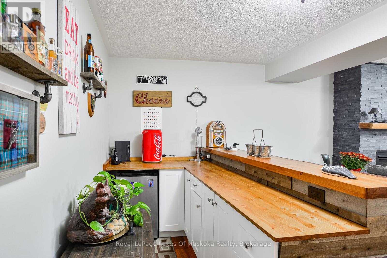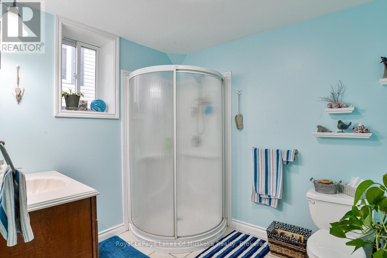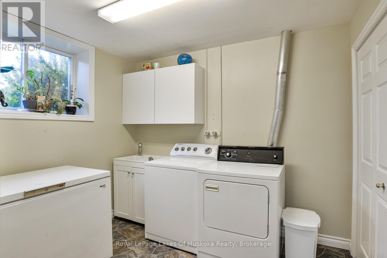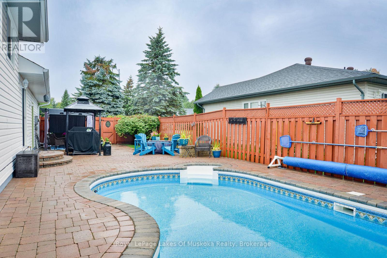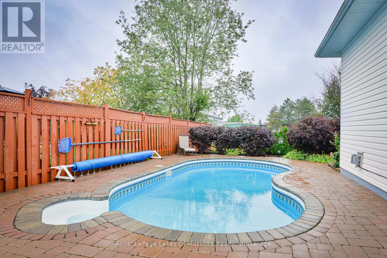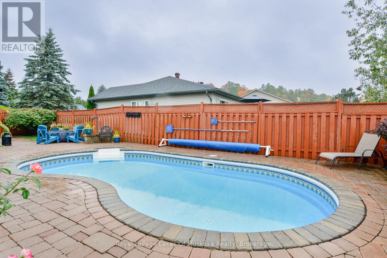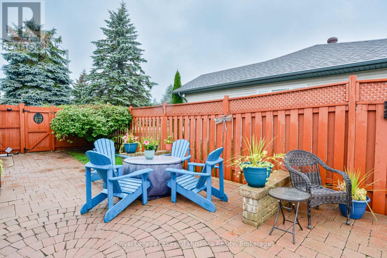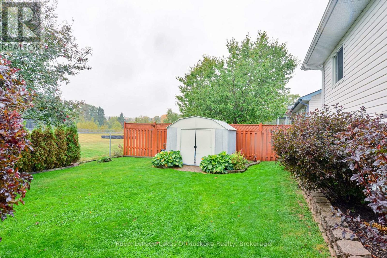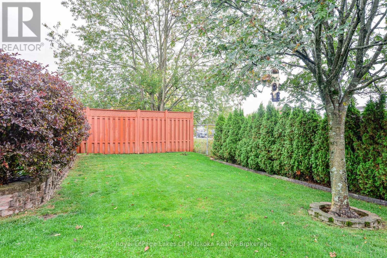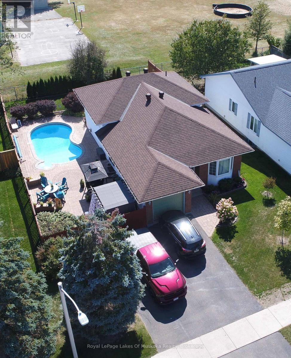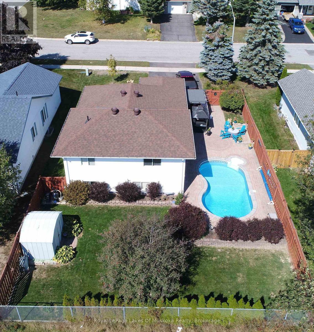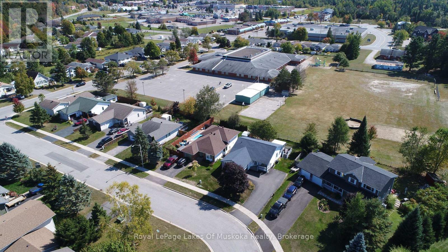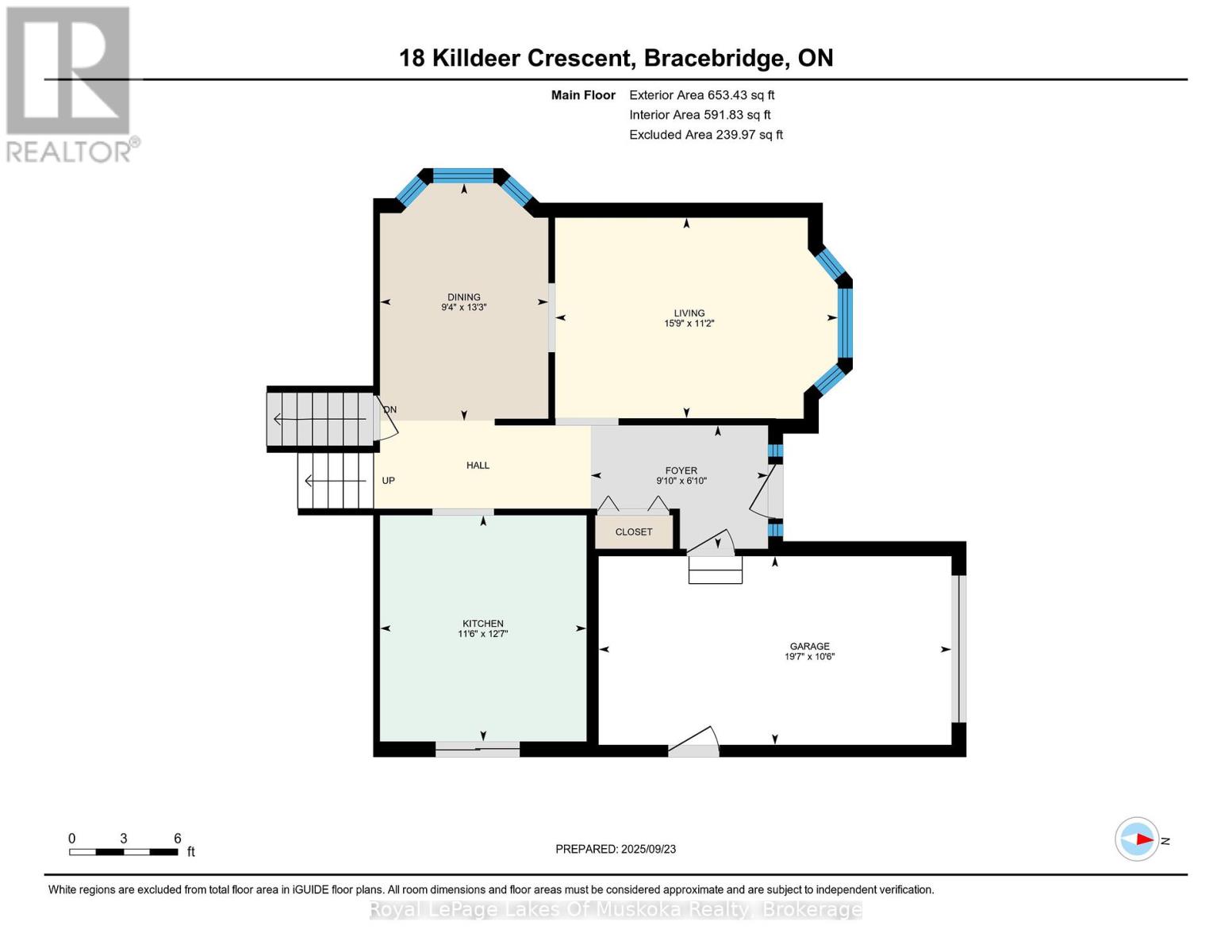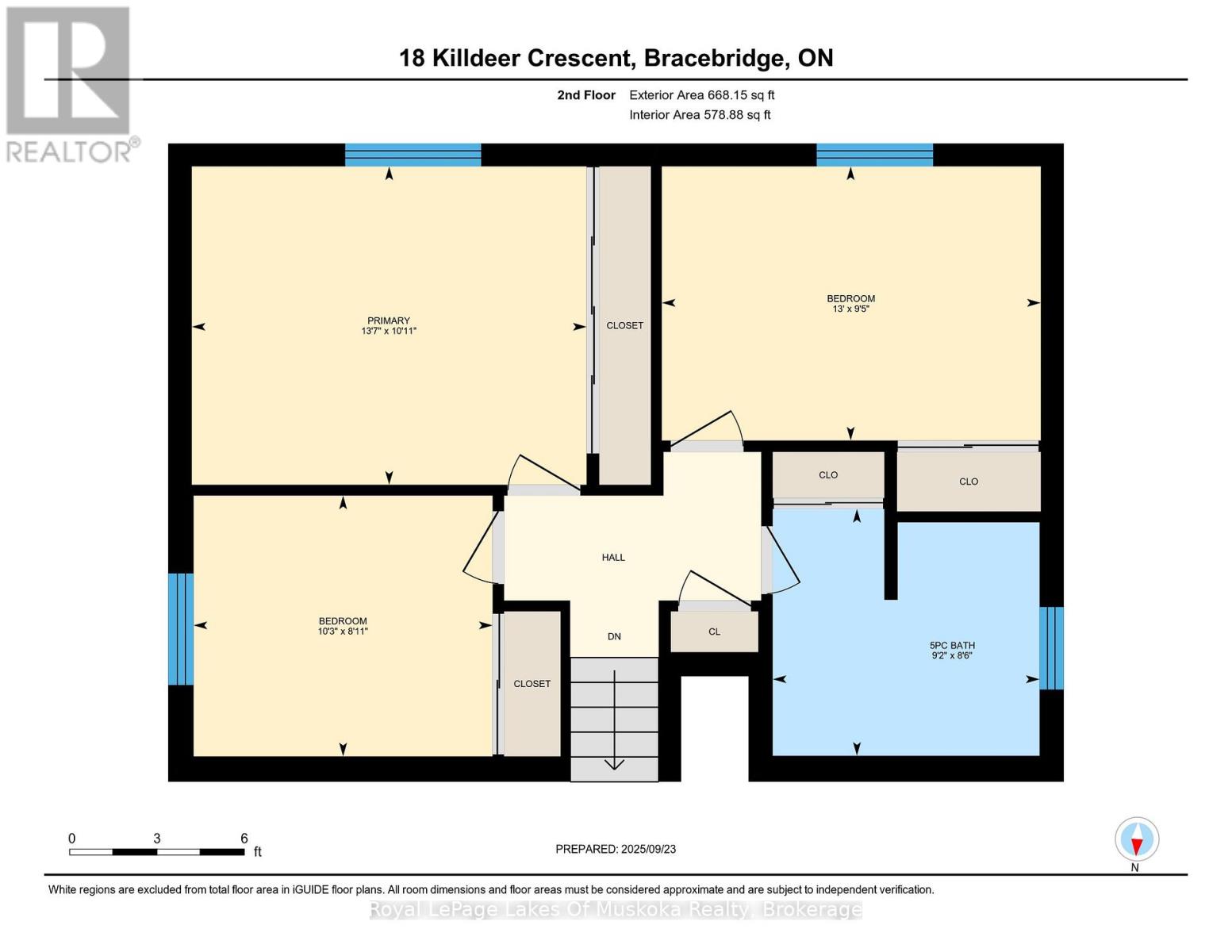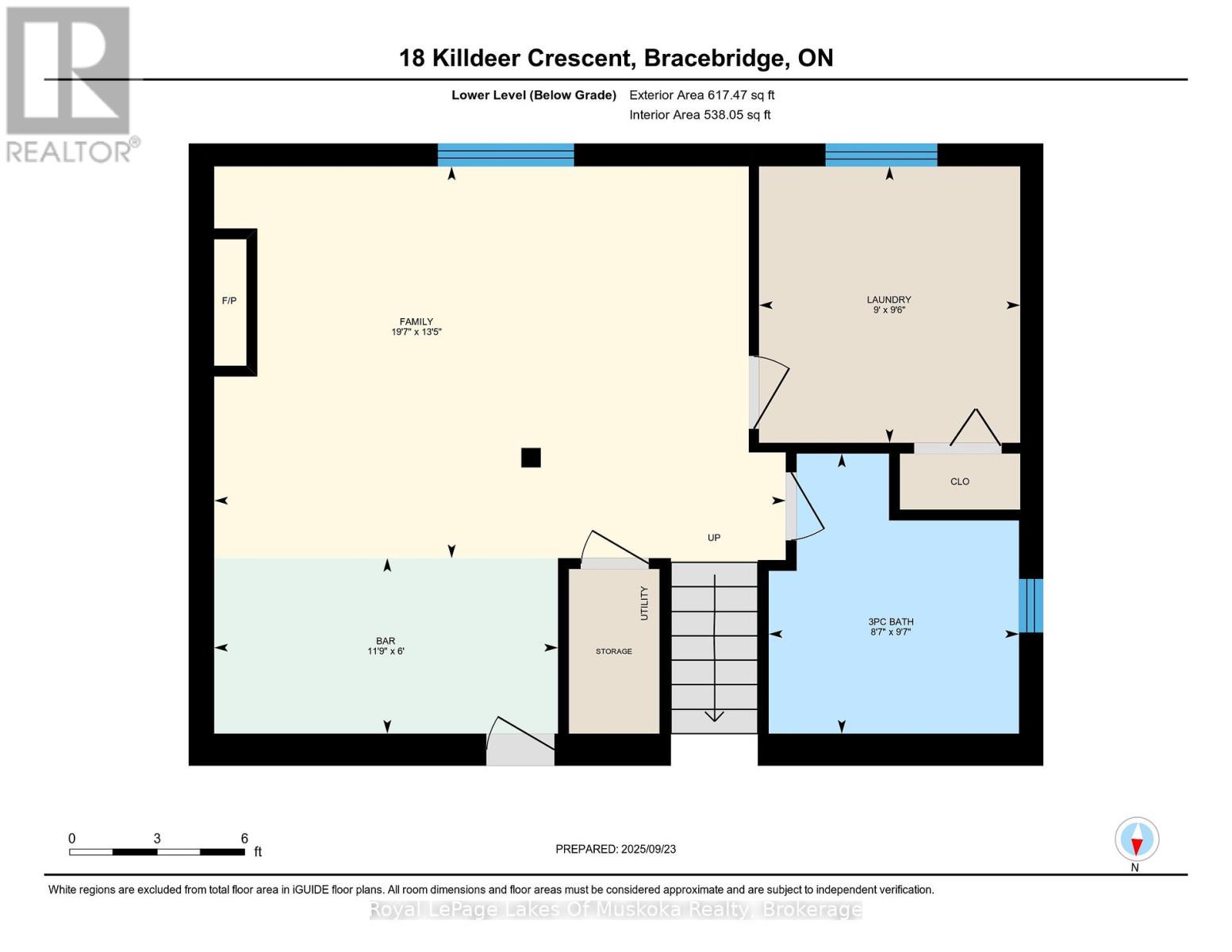LOADING
$699,950
A MUST-SEE Home! This meticulously maintained 3-bedroom residence offers the perfect blend of comfort and style. Enjoy a warm and inviting family room featuring a cozy fireplace and built-in bar ideal for relaxing or entertaining guests. The updated kitchen complete, with new applicances, and the modernized bathroom add fresh appeal, while the kitchen opens to a charming patio that leads to a beautiful in-ground pool perfect for unforgettable gatherings with family and friends. You'll love the many recent updates, including a new furnace and A/C installed in 2023, new shingles in 2022, and a new pool pump and heater, also installed in 2022. Conveniently located just steps away from schools, shopping, dining, and all your essential amenities, this home truly has it all. Don't miss this exceptional opportunity! (id:13139)
Property Details
| MLS® Number | X12423482 |
| Property Type | Single Family |
| Community Name | Monck (Bracebridge) |
| AmenitiesNearBy | Schools |
| EquipmentType | Water Heater |
| Features | Flat Site, Sump Pump |
| ParkingSpaceTotal | 4 |
| PoolType | Inground Pool |
| RentalEquipmentType | Water Heater |
| Structure | Patio(s), Shed |
Building
| BathroomTotal | 2 |
| BedroomsAboveGround | 3 |
| BedroomsTotal | 3 |
| Age | 16 To 30 Years |
| Amenities | Fireplace(s) |
| Appliances | Water Heater, Dishwasher, Dryer, Stove, Washer, Refrigerator |
| BasementDevelopment | Finished |
| BasementType | N/a (finished) |
| ConstructionStyleAttachment | Detached |
| ConstructionStyleSplitLevel | Backsplit |
| CoolingType | Central Air Conditioning |
| ExteriorFinish | Brick, Vinyl Siding |
| FireplacePresent | Yes |
| FireplaceTotal | 1 |
| FlooringType | Tile, Hardwood |
| FoundationType | Concrete |
| HeatingFuel | Natural Gas |
| HeatingType | Forced Air |
| SizeInterior | 1100 - 1500 Sqft |
| Type | House |
| UtilityWater | Municipal Water |
Parking
| Attached Garage | |
| Garage |
Land
| Acreage | No |
| FenceType | Fenced Yard |
| LandAmenities | Schools |
| Sewer | Sanitary Sewer |
| SizeDepth | 106 Ft ,6 In |
| SizeFrontage | 61 Ft ,6 In |
| SizeIrregular | 61.5 X 106.5 Ft |
| SizeTotalText | 61.5 X 106.5 Ft|under 1/2 Acre |
Rooms
| Level | Type | Length | Width | Dimensions |
|---|---|---|---|---|
| Second Level | Bedroom | 4.13 m | 3.33 m | 4.13 m x 3.33 m |
| Second Level | Bedroom 2 | 3.97 m | 2.87 m | 3.97 m x 2.87 m |
| Second Level | Bedroom 3 | 3.13 m | 2.73 m | 3.13 m x 2.73 m |
| Second Level | Bathroom | 2.79 m | 2.58 m | 2.79 m x 2.58 m |
| Basement | Family Room | 5.98 m | 4.1 m | 5.98 m x 4.1 m |
| Basement | Bathroom | 2.93 m | 2.62 m | 2.93 m x 2.62 m |
| Basement | Laundry Room | 2.89 m | 2.73 m | 2.89 m x 2.73 m |
| Main Level | Kitchen | 3.5 m | 3.83 m | 3.5 m x 3.83 m |
| Main Level | Dining Room | 4.03 m | 2.85 m | 4.03 m x 2.85 m |
| Main Level | Living Room | 4.79 m | 3.4 m | 4.79 m x 3.4 m |
Utilities
| Cable | Available |
| Electricity | Installed |
| Sewer | Installed |
Interested?
Contact us for more information
No Favourites Found

The trademarks REALTOR®, REALTORS®, and the REALTOR® logo are controlled by The Canadian Real Estate Association (CREA) and identify real estate professionals who are members of CREA. The trademarks MLS®, Multiple Listing Service® and the associated logos are owned by The Canadian Real Estate Association (CREA) and identify the quality of services provided by real estate professionals who are members of CREA. The trademark DDF® is owned by The Canadian Real Estate Association (CREA) and identifies CREA's Data Distribution Facility (DDF®)
October 16 2025 03:34:03
Muskoka Haliburton Orillia – The Lakelands Association of REALTORS®
Royal LePage Lakes Of Muskoka Realty

